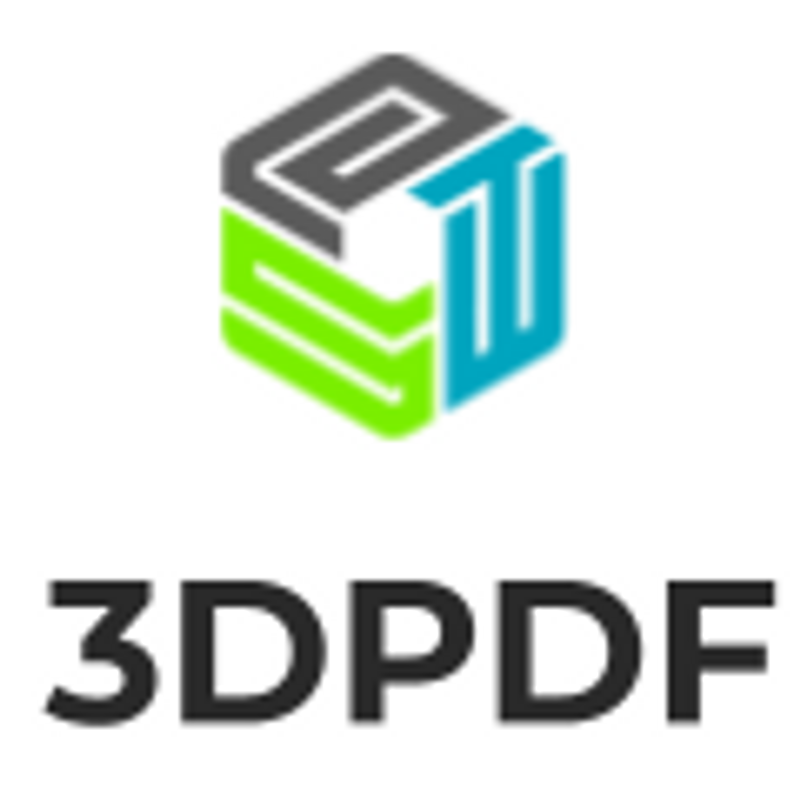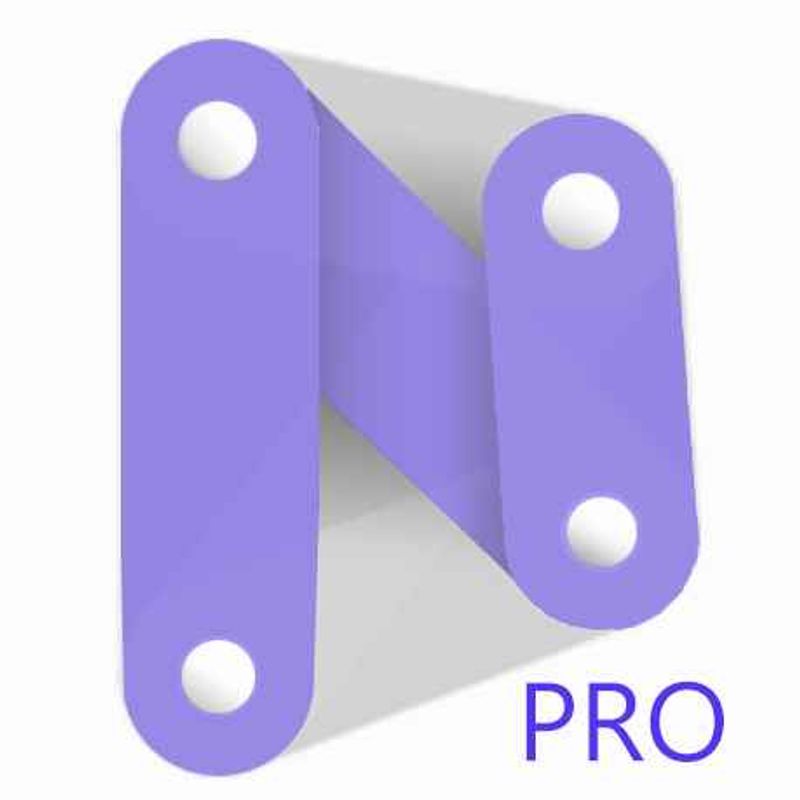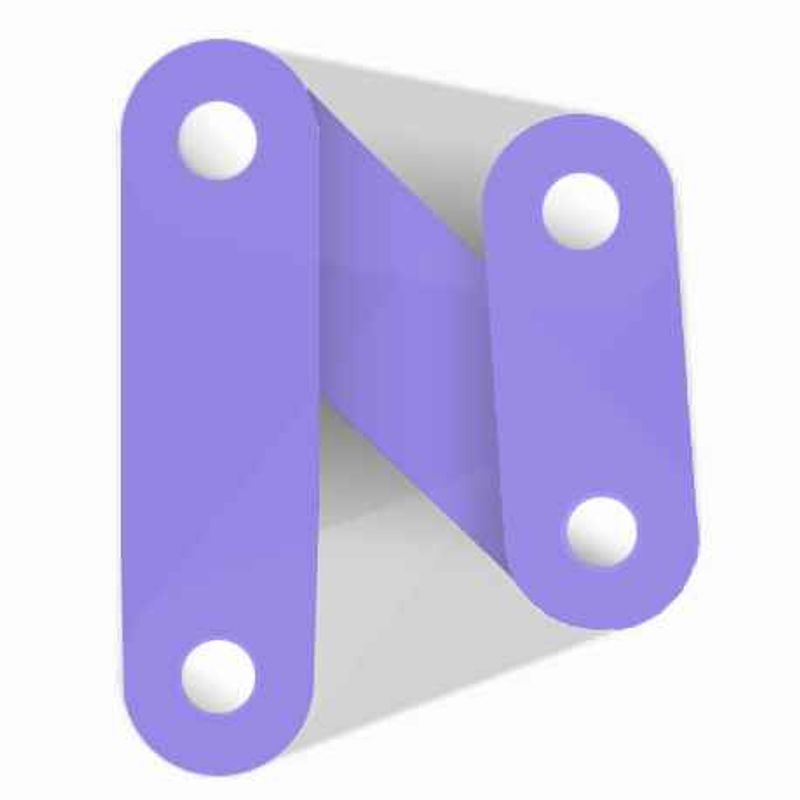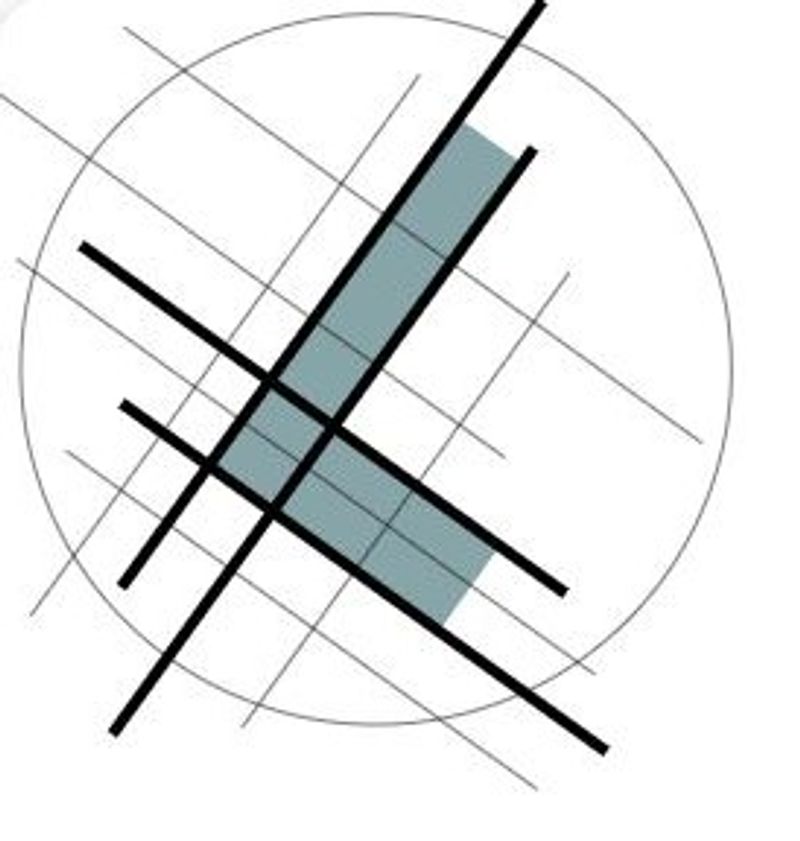Result for “Construction Documentation”
Tools "146 results"
Category
Location
Pricing
For Project Type
For Project Phase
For Company Size
For Industry
3D PDF Exporter for AutoCAD
“3D PDF Exporter For Autodesk® AutoCAD®” exports solid and wire bodies to a secured and encrypted 3D PDF file.
ProtoTech converter's outstanding features:
Supports face-level colors.
You can set a password on the exported PDF file.
Option to control the file size and quality by specifying precision value.
There is always a default compression which helps to reduce the file size as much as possible.

CodeComply.Ai
CodeComply.Ai allows you to identify non-compliant designs and solutions by combining code consulting expertise and the deep machine learning discipline

NonicaTab PRO
Flexible Revit® Toolbar with +20 popular tools (Room Finishing, Color Splasher, Align Tags / Views, Master Purger, Model Cleaners ... )

NonicaTab FREE
Flexible Revit® Toolbar with +10 popular tools (Room Finishing, Color Splasher, Align Tags / Views, ... )

laiout
Office layout design solution, allowing architects to design all design options through generating plans and 3D views in a matter of seconds

D.TO (Design TOgether)
D.TO provides visual diagrams and design guidance descriptions depicting ideal design solutions for classified design problems. This feature offers design professionals instant dynamic access to design starting points, ensuring better design outcomes.

Sensori
Sensori is a reality capture technology company that uses photogrammetry and machine learning to auto-generate accurate and measurable 3D models for AEC projects.


