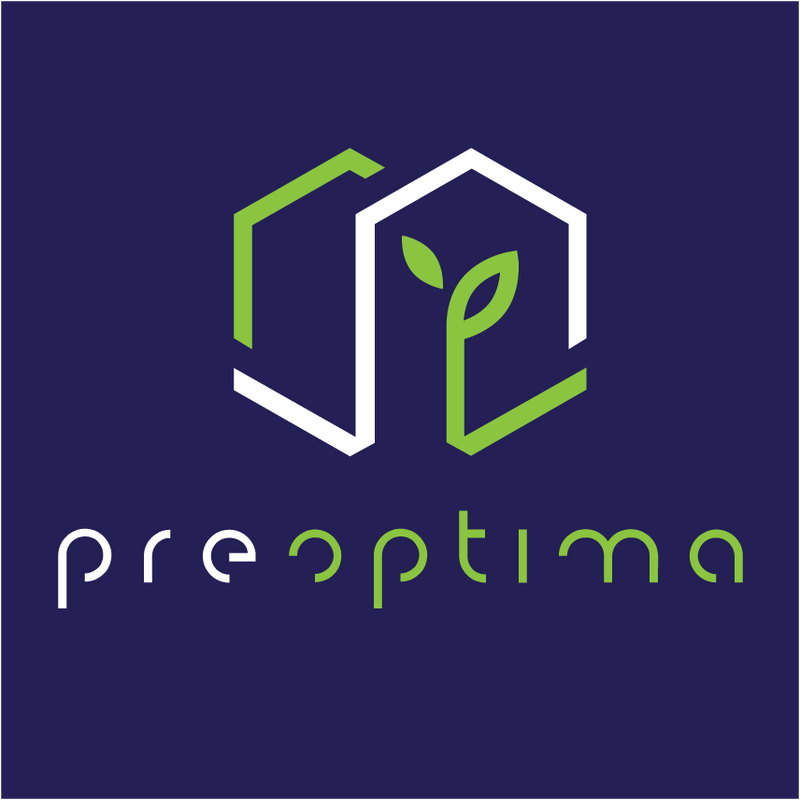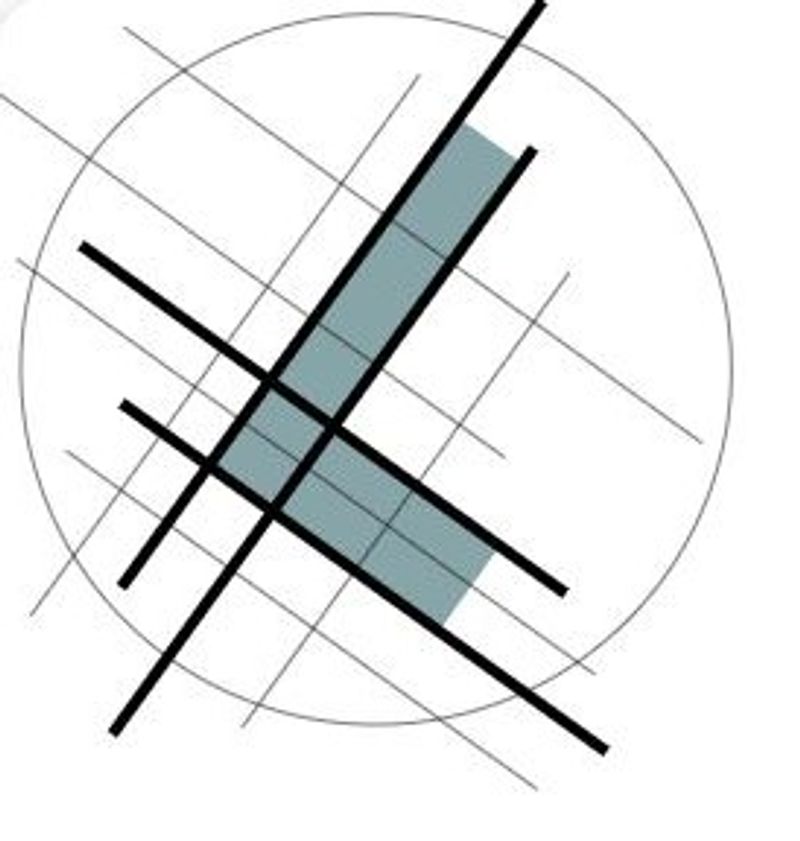
Kolega
1
Software that enables automatic generation of solutions for a specific plot of land in just a few hours
Key Facts
View key facts for "Kolega".
Location
Company Stage
Late-Stage/Private Equity
Pricing
Free Trial
Yes, 7-30 days
Compatibility
Platforms
Project Phase Specialty
Project Type Specialty
Target Industry
Target Firm Size
Additional Information
Kolega is a pioneering architectural and urban planning software designed to revolutionize building design through advanced algorithmic generation techniques. It offers users the unique ability to create, analyze, and compare a multitude of optimized building solutions. With its intuitive interface and robust functionality, Kolega empowers architects and developers to configure, generate, and evaluate architectural solutions effortlessly, providing detailed insights to guide decision-making processes. From site input through to solution analysis, Kolega streamlines the journey towards efficient, innovative, and sustainable architectural designs.
Case Studies (0)
View featured case studies using "Kolega".
Seems there is no case study added yet!
AEC Companies / Customers (0)
Discover companies and professionals that are utilizing "Kolega".
Seems there is no item added yet!
Similar Tools
Discover similar tools to "Kolega".
Preoptima CONCEPT
Preoptima is the world's first early-stage decarbonisation software provider that integrates real-time whole life carbon assessments (WLCAs) and seamless carbon optioneering into conceptual building design

Maket
Automating the creation of floorplans based on programming needs and environmental constraints

laiout
Office layout design solution, allowing architects to design all design options through generating plans and 3D views in a matter of seconds



