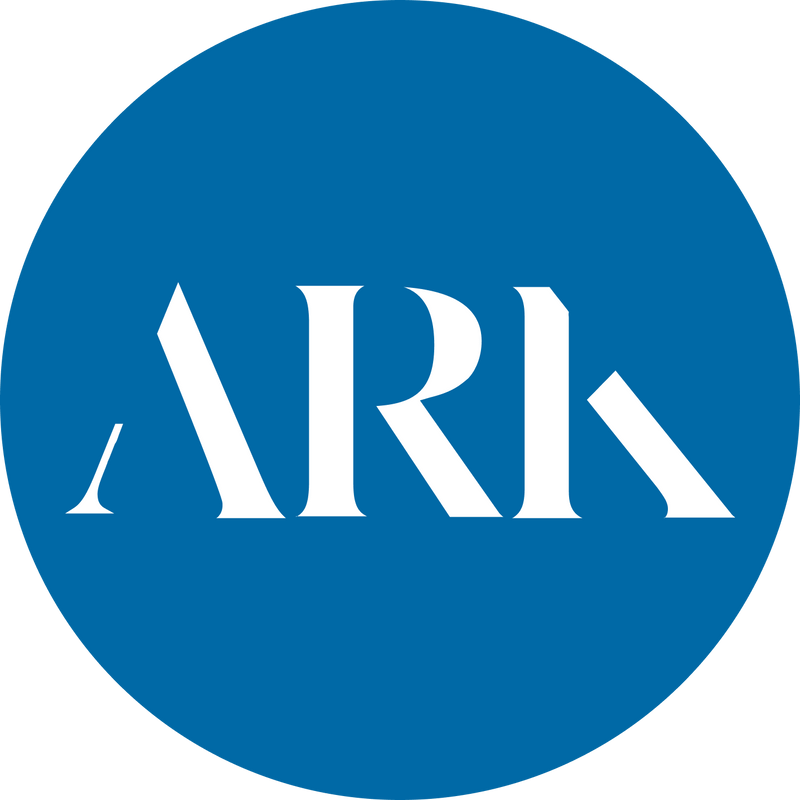Tools "526 results"
Category
Location
Pricing
For Project Type
For Project Phase
For Company Size
For Industry
BQE CORE
An All-in-one Firm Management platform designed by architects and engineers to streamline firm operations by automating project management, accounting, time tracking, billing, resource management, and more, enabling firms to focus on serving clients while improving profitability and performance analysis.

One Click LCA
One Click LCA is the world's leading sustainability platform for construction and manufacturing, providing automated life-cycle assessments and environmental product declarations to reduce environmental impacts, supported by a vast global database and integration with major BIM tools.







