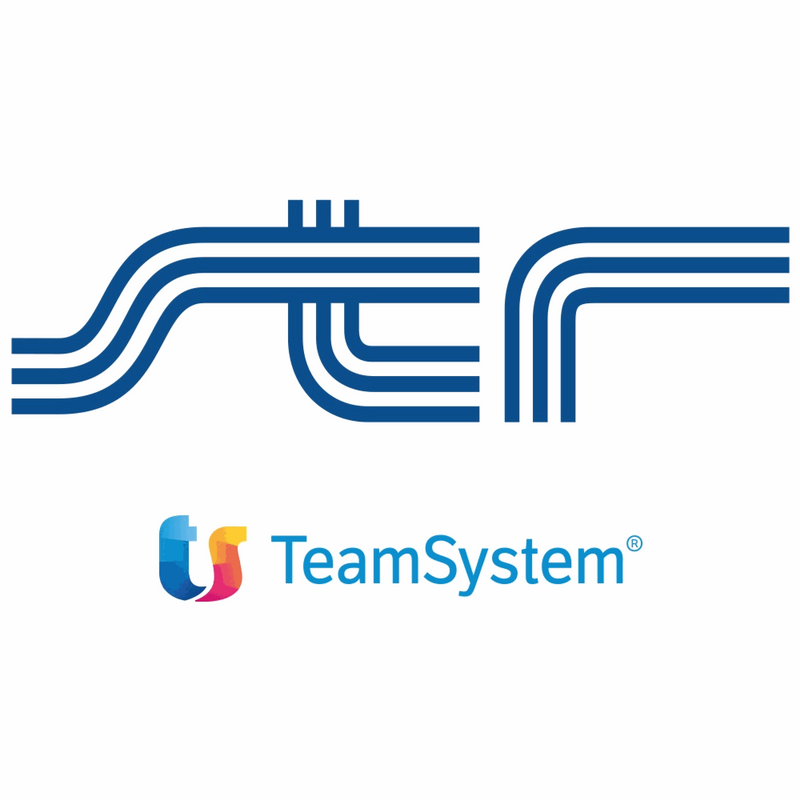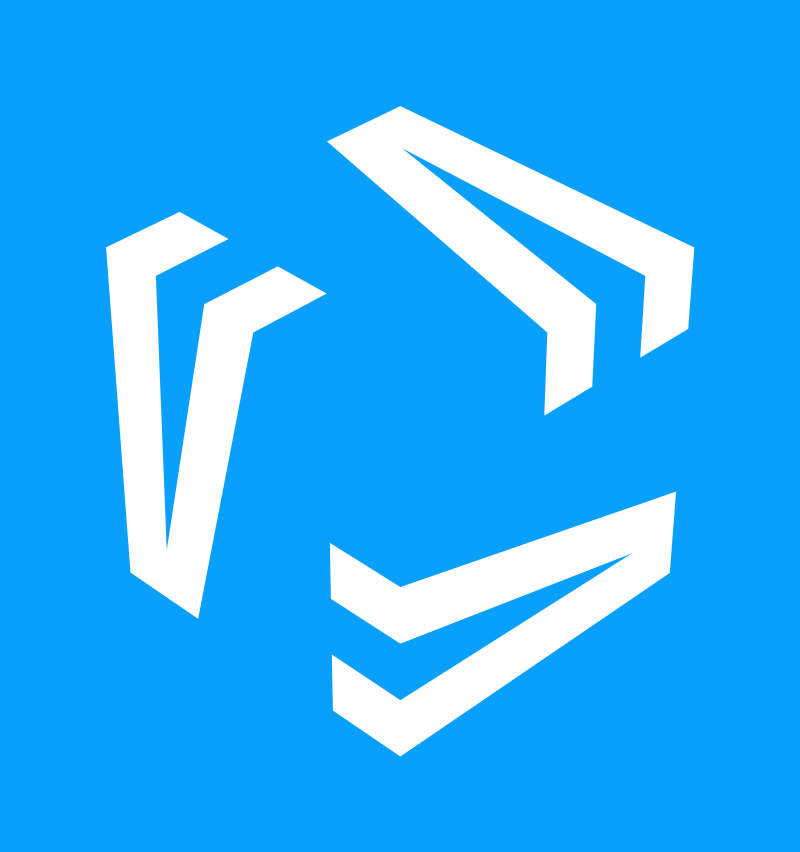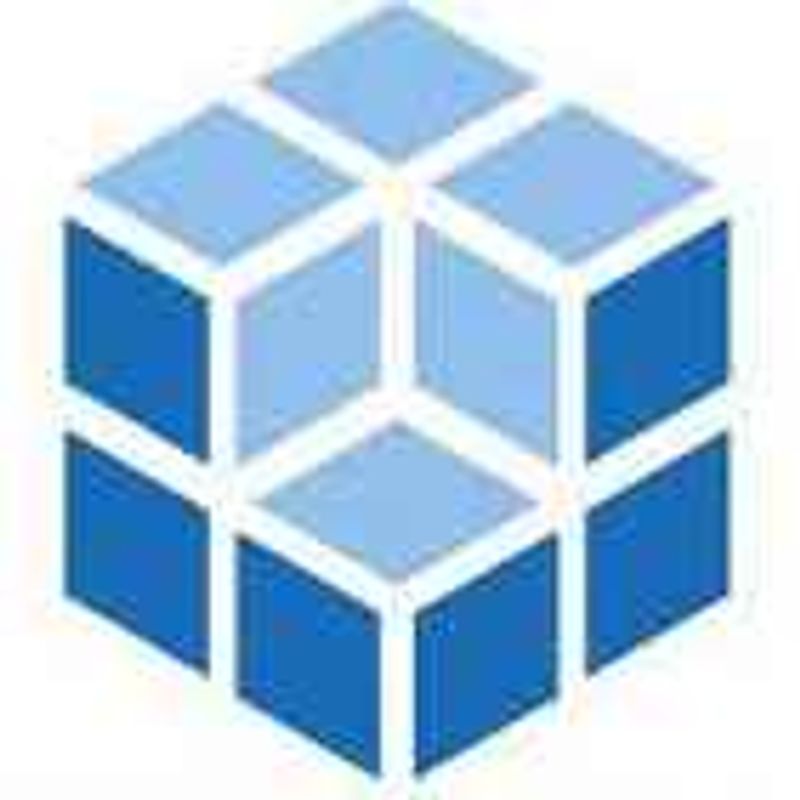Key Facts
View key facts for "Raken".
Tool Overview
Raken is the fastest daily reporting app available. With it, you can add work logs/subcontractor information, safety observations, equipment, visitors, notes and photos to your daily reports in minutes. Your inputs throughout the day will automatically sync with the web and mobile apps and will create a daily report PDF in real-time. When you're done, you can review and share your customizable PDF with a single click.
You can also use Raken to:
• Automatically capture weather information
• Quickly create and assign tasks
• Type or dictate your notes
• Set reminders to complete your daily report
• Send and Receive real-time notifications for accidents and delays
• Automatically time/date/location & user stamp all inputs
• Share and Collaborate with team and project members
• Track worker hours and cost codes
• View and report on project and company statistics
Headquarter Location
Company Stage
Pricing
Free Trial
No
Platforms
Project Phase Specialty
Project Type Specialty
Industry
Market Segment
This page has been created by the aec+tech community. To edit this page
Case Studies (0)
View featured case studies using "Raken".
Seems there is no case study added yet!
AEC Companies / Customers (0)
Discover companies and professionals that are utilizing "Raken".
Seems there is no item added yet!
Similar Tools
Discover similar tools to "Raken".
STR Vision
Web-based construction project management solution that helps to manage bidding, planning, execution, cost estimation, quantity takeoff, and more

VOLUM3
Collaboration tool for construction professionals to collaborate on projects from any Internet-connected device with access to all project documents, contracts, RFIs, submittals, schedules, drawings and more

UNIFI Labs
UNIFI Labs is a cloud platform to organize, access and manage BIM & digital building content among leading architectural, engineering, construction and manufacturing organizations

Ideate Explorer
Revit add-on that let you search, filter, quantify and select elements in a Revit model



