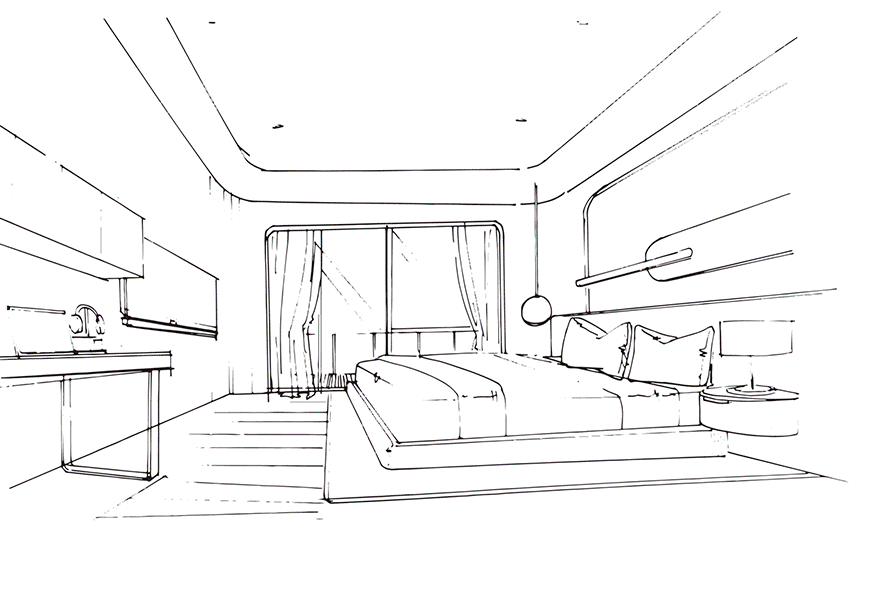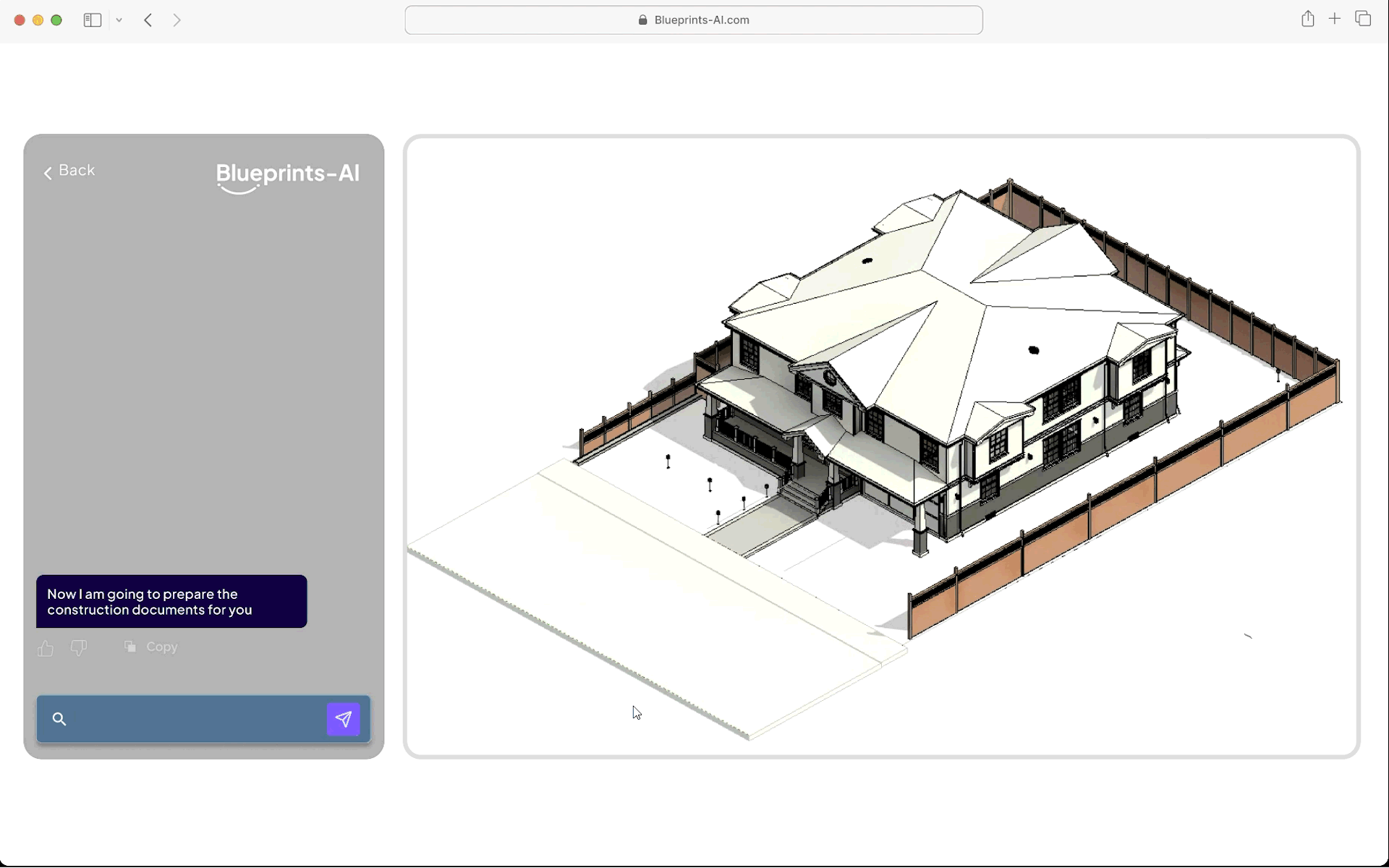Enhancing Architects' Workflow with AI
October 16, 2023We talk to three AI & design experts, discussing their projects, and how they’re leveraging AI to elevate the work and workflow of designers and architects. Hassan Ragab is a pioneer in the realm of AI-generated concept architecture and art. Al Dram utilizes AI to streamline the construction documentation phase (CD) through Blueprints AI , while Andre Turati is automating the project rendering and visualization via SketchPro.ai
The Role of AI in Architectural Design
Hassan, originally from Egypt but currently residing in Southern California, talks about his lifelong passion for design, creativity, and an innate curiosity about the inner workings of the world around him. Drawing from his diverse background and over 13 years of experience in architecture, computational design, furniture design, construction, and generative design, Hassan introduces a unique perspective on architecture.
Rather than focusing solely on the practical applications of AI in architecture, Hassan emphasizes his interest in exploring AI from a philosophical standpoint within the architectural context. He aims to use AI as a means of pursuing visual meaning and discovering new insights into architectural concepts and aesthetics.

AI-generated architecture by Hassan Ragab
Hassan’s diverse career trajectory, which included work in various fields like exhibition design, furniture, construction, fashion, product design, music, movies, and exhibitions, ultimately converged around his deep interest in AI and its potential to redefine architectural philosophy.
Hassan discusses how art has historically played a significant role in shaping architectural history, emphasizing the influence of artists like Zaha Hadid in transforming architectural styles. He contends that AI tools, particularly diffusion models, are opening doors to new mediums and processes for artists, designers, and architects. He shares examples of his work, showcasing the evolving possibilities of AI in architecture.
One of the essential aspects of AI in architecture, according to Hassan, is its ability to improve visualization. He illustrates how AI tools can generate architectural designs and animations with relatively simple prompts, making it easier for architects and designers to visualize their ideas. He also demonstrates how AI-powered cameras can create dynamic forms, further expanding the creative potential in architectural design.
There’s a vast intangible field of ideas out there which we have yet to reach its gates, but to go there, we have to be brave and cynical, looking at what we built, why we built it, and question our own ideas, which is leading us to our future of our built environment.
Hassan touches on AI’s potential to push the boundaries of architectural documentation, especially when dealing with heritage and culture. By utilizing AI for documentation, architects can explore new ways of interpreting and preserving architectural history.

Hassan introduces a thought-provoking concept of embracing uncertainty in architecture. He encourages architects and designers to be critical of their work and the industry’s status quo. He raises questions about the role of modernism in changing architectural aesthetics and the importance of personal perspectives on beauty and context. Hassan’s work serves as an inspiration for those in the field to explore AI not just as a tool but as an extension of their creative abilities and a means to redefine the architectural philosophy of the future.
Redefining Architectural Visualization with Sketch Pro AI
André, the CEO, and co-founder of Sketch Pro AI, unveils an innovative platform that has the potential to revolutionize the architectural and design rendering and visualization process. André highlights significant advancements in generative AI, with models like DALL·E and MidJourney that enable AI to generate images based on textual descriptions. He emphasizes that despite these remarkable developments, there has been a notable absence of AI tools tailored specifically for the architectural and design community.
André outlines the four main stages of the architectural design process. He starts with the conceptual stage, where architects and designers create initial ideas and sketches. The planning phase involves refining these concepts into 2D drawings and floor plans. The modeling stage transforms these 2D designs into detailed 3D models. Finally, the rendering stage adds textures, lighting, and realism to the designs, which are then presented to clients.

Reimagining an existing space with the power of AI
André says that the rendering stage, while crucial for client communication and design visualization, is riddled with challenges. Traditional rendering is both time-consuming and expensive, with single renders costing thousands of dollars and taking weeks to produce. The need for efficient and cost-effective rendering solutions led to the creation of Sketch Pro AI.
Sketch Pro AI is a transformative tool designed to streamline the design process by providing instant AI renderings. This platform is the brainchild of André and his co-founders, who recognized the immense potential of AI in redefining architectural visualization. The platform also allows users to make detailed modifications, such as changing materials, adding elements like dining tables, and much more.
With Sketch Pro AI, if you can dream it, then you can see it.
What sets Sketch Pro AI apart is its intuitive and user-friendly interface. Users interact with the platform through natural language instructions, eliminating the need for complex coding or technical descriptions. Sketch Pro AI bridges the gap between the architect’s vision and rendering by understanding plain language descriptions.

Visualizing different perspectives on interiors and customizing unique styles
André shares some early success stories of Sketch Pro AI’s application. Notably, a small architectural design firm in New Zealand managed to reduce rendering time from weeks to mere seconds, thanks to the platform. He concludes his talk by expressing the vision behind Sketch Pro AI: to redefine how physical spaces are designed and built. He emphasizes that the platform’s potential extends well beyond rendering. With Sketch Pro AI, every stage of the design process, from initial concept to final render, can be streamlined and expedited.
The Inevitable Transition to Automated Construction Documentation
Al Dram, based in the San Francisco Bay Area, is the Vice Chair of the Planning Commission in Emeryville. He has pursued PhD studies in digital design architecture and concurrently leads companies that emphasize technology and A.I. solutions for the AEC sector. After relocating to the US, Al ventured into architectural practice, founding his firm in 2018. Starting as a sole proprietor, his firm has grown to include 15 professionals. Their portfolio ranges from single-family homes to intricate mixed-use projects. Serving both public and private sectors, the firm holds federal and state certifications and is working towards obtaining the LBE (Local Business Enterprise) certification for San Francisco.
Seeing a rising demand for construction services, Al established DRAMS Construction Inc. to manage the construction facets of their ventures. He further broadened his scope by co-founding Blueprints A.I., a startup dedicated to crafting A.I.-powered solutions for the AEC industry. His entrepreneurial path underscores A.I.’s multifaceted influence on architecture.
Al underscores the ascendant role of generative A.I. in architecture, a concept that was almost unimaginable a few years prior. He notes that although A.I. was first seen as a tool for routine tasks, it now has a central role in inventive architectural procedures. One of A.I.’s standout capabilities is its design and creation proficiency, making it accessible to a broader audience. This allows for a more professional articulation of ideas, breaking down language barriers, and offering enhanced accessibility and adaptability.

Key features of A.I. in architecture, as pointed out by Al, include its ability to discern intricate patterns and its cost efficiency. A prevalent apprehension among architects is potential job loss due to A.I. Countering this, Al suggests that A.I. might generate more employment opportunities. By optimizing and mechanizing routine tasks, architects can prioritize creative design, thus reducing the emphasis on construction documentation.
Al indicates that architects traditionally allocate much of their time to three phases: planning and programming, design development, and construction documentation. With generative A.I.’s emergence, the construction documentation phase, typically the most labor-intensive, can be drastically shortened. Blueprints A.I. empowers architects to input project specifics and promptly produce 3D models and construction documents.