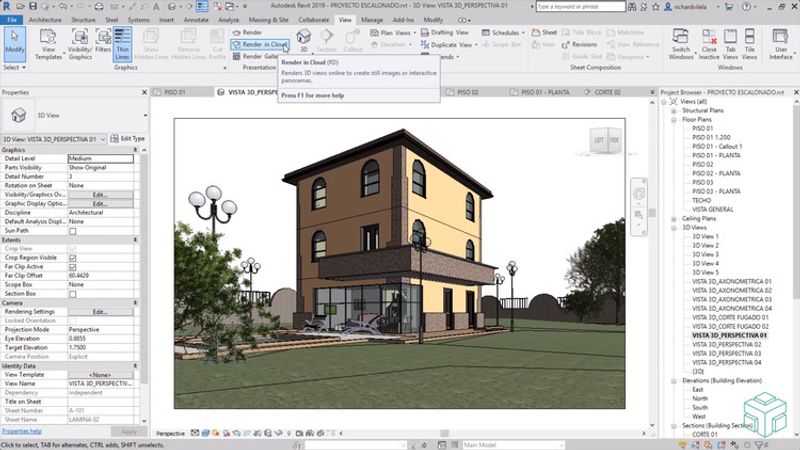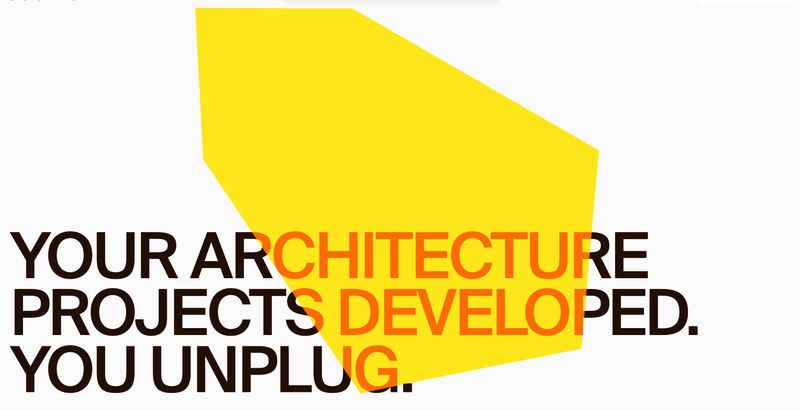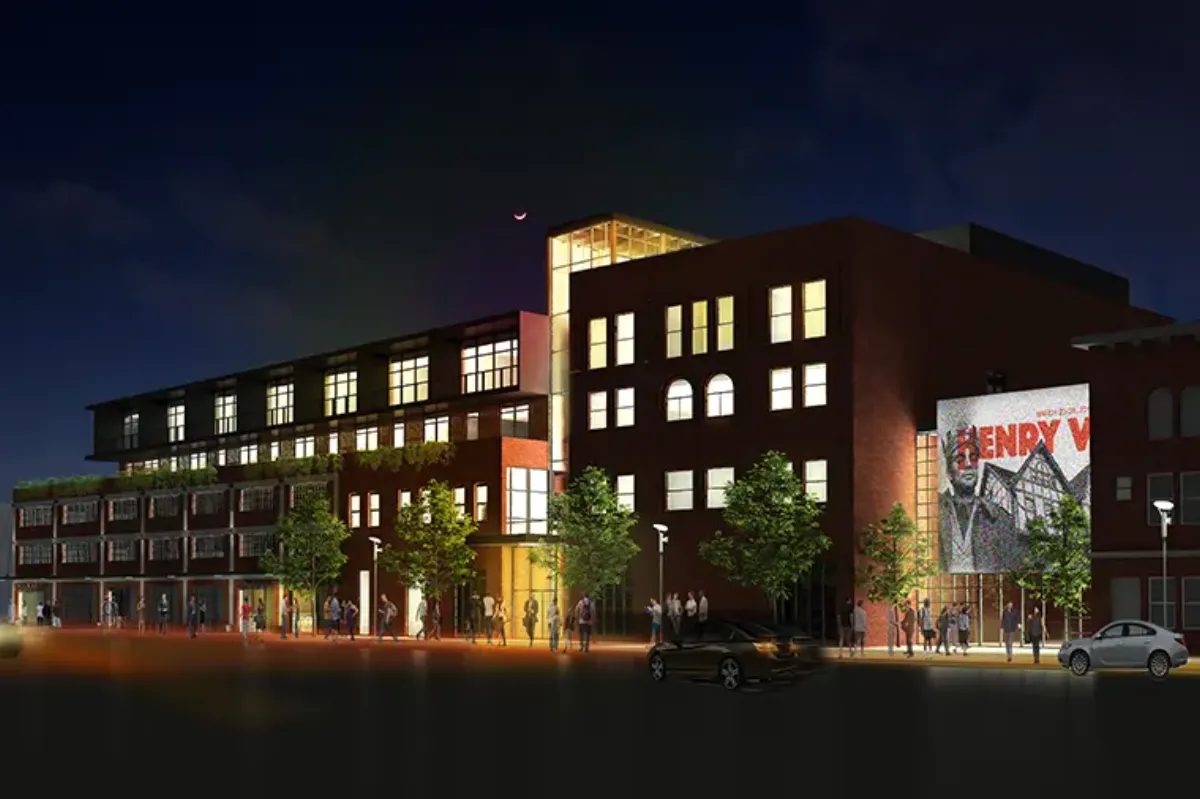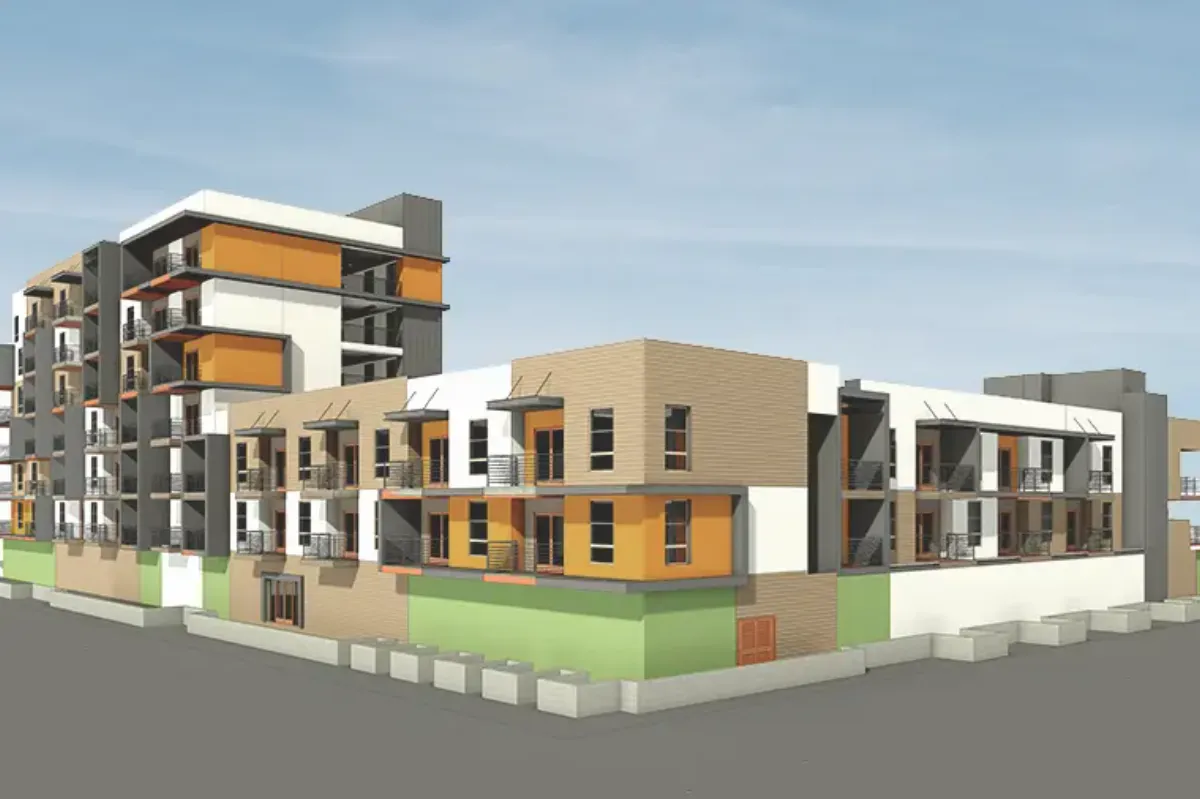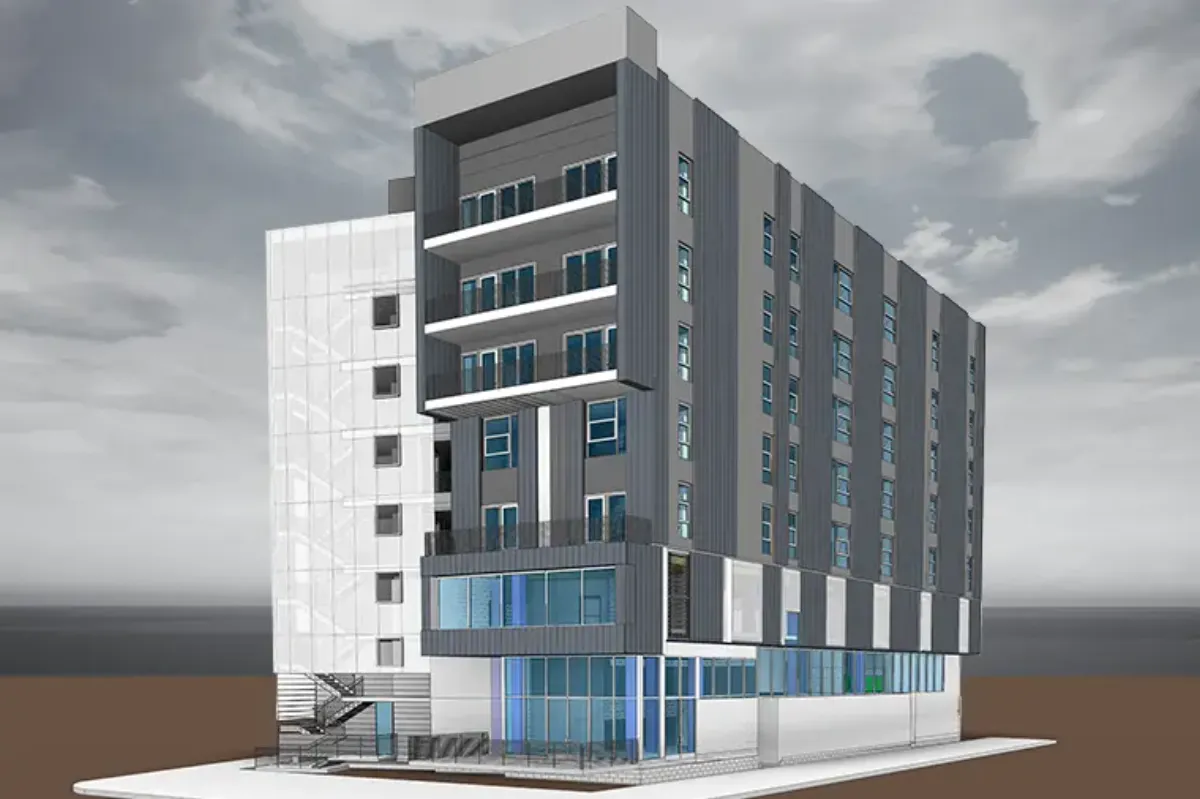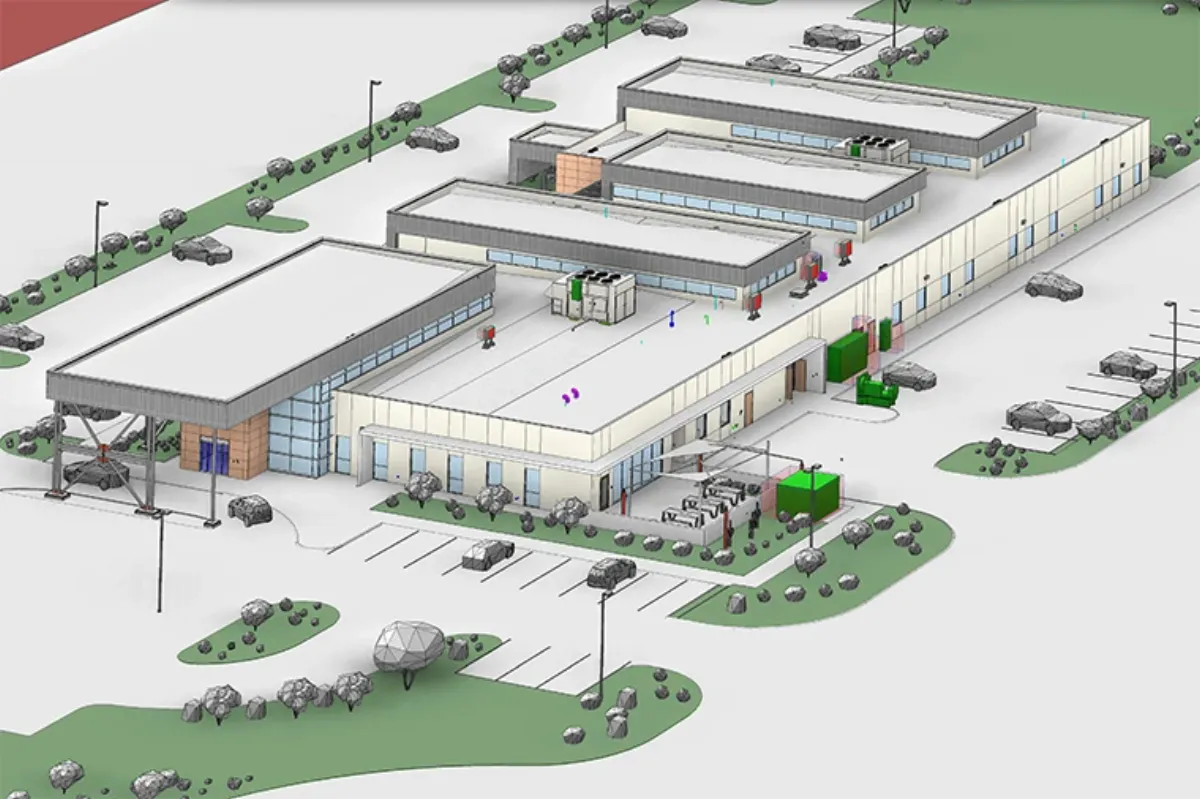1 Twin Dolphin Drive

Case Study Description: Complete development of all required documentation during the Entitlements/SD, DD, and CD phases for a Type I, six-story core and shell life sciences building. Facade design and optimization for CBC code compliance. The project includes two levels of above-grade tandem and valet parking, as well as a large terrace on Level 3 above the parking structure.
Key Facts
View key facts for "1 Twin Dolphin Drive".
Business Impact
Client Name
Location
Completion Year
Project Type
Tools Used in the Case Study
Discover which tools and technologies were used for "1 Twin Dolphin Drive".
User Experience
View user experience for "1 Twin Dolphin Drive".
Why this tool/tech was selected
-
Challenges the Client Faced before
-
The previous method used
-
Time / Money saved & the Business Impact.
-
Customer Quote
-
Original Case Study
-
Similar Case Studies
View similar case studies to "1 Twin Dolphin Drive".
