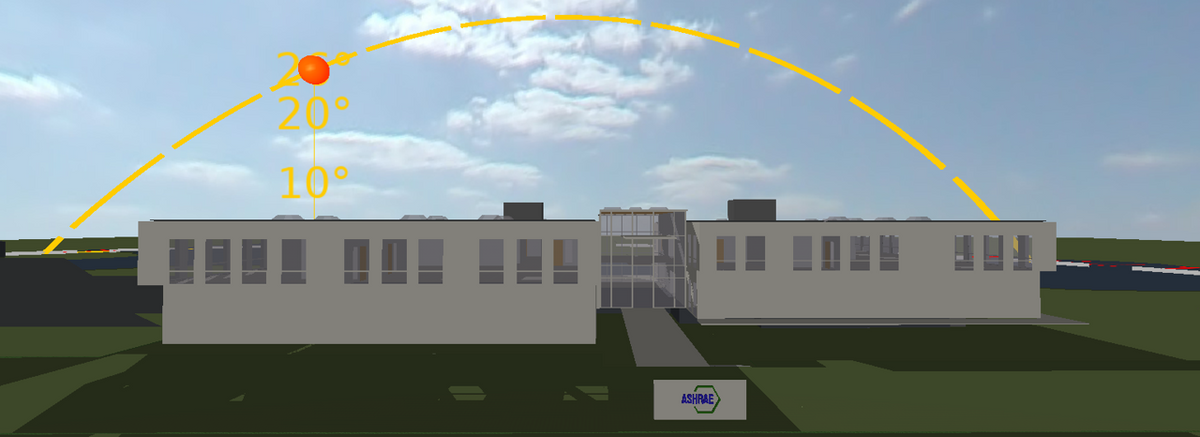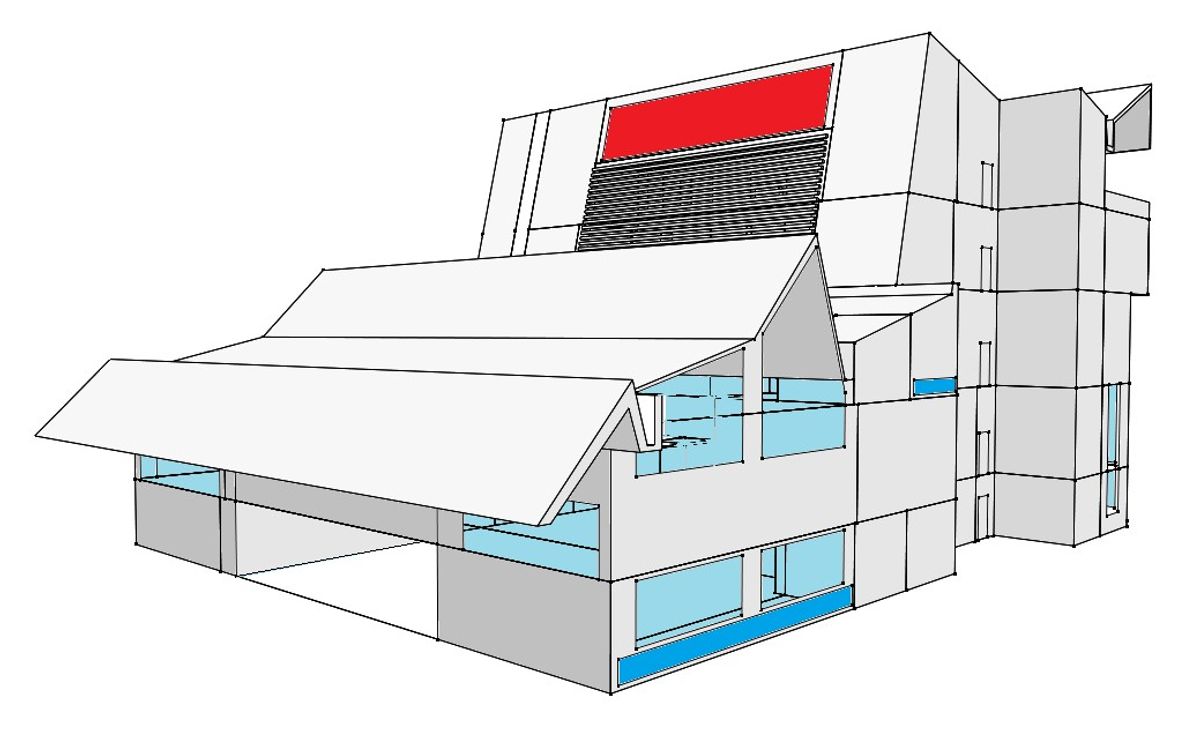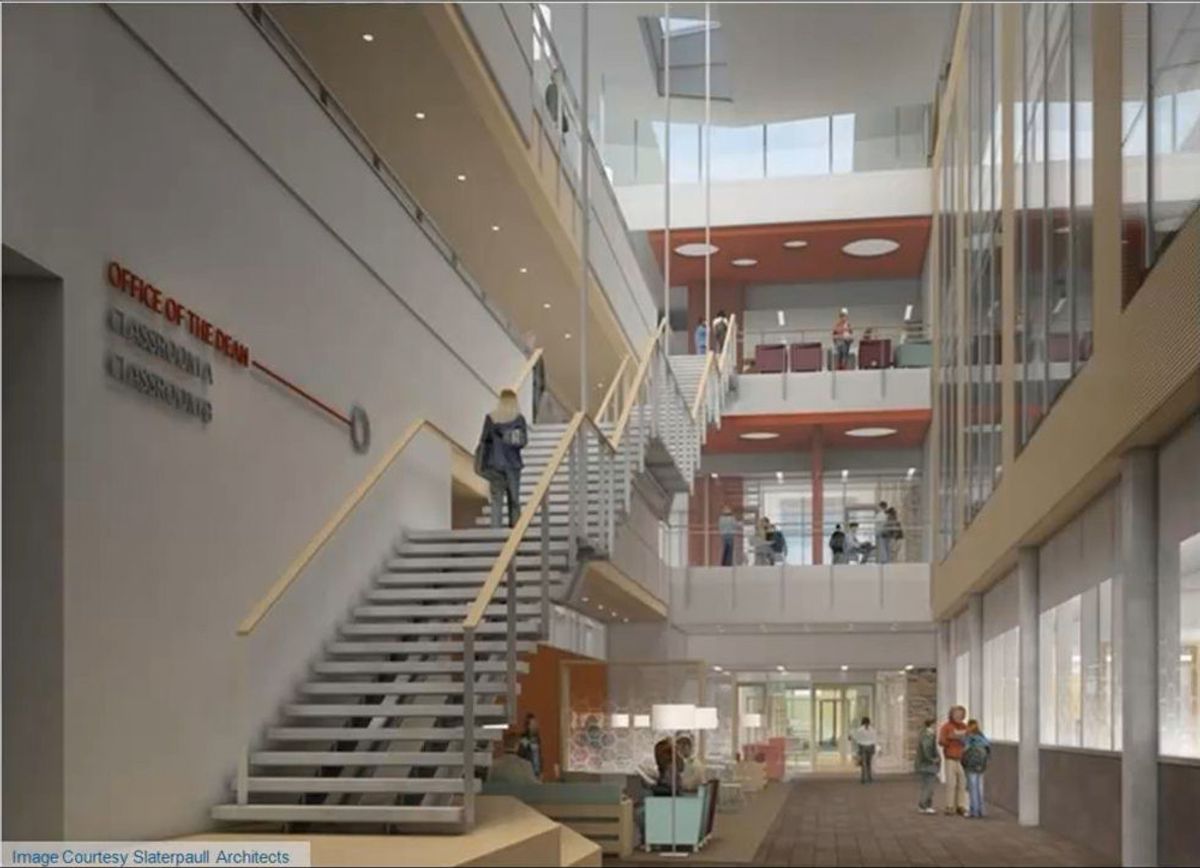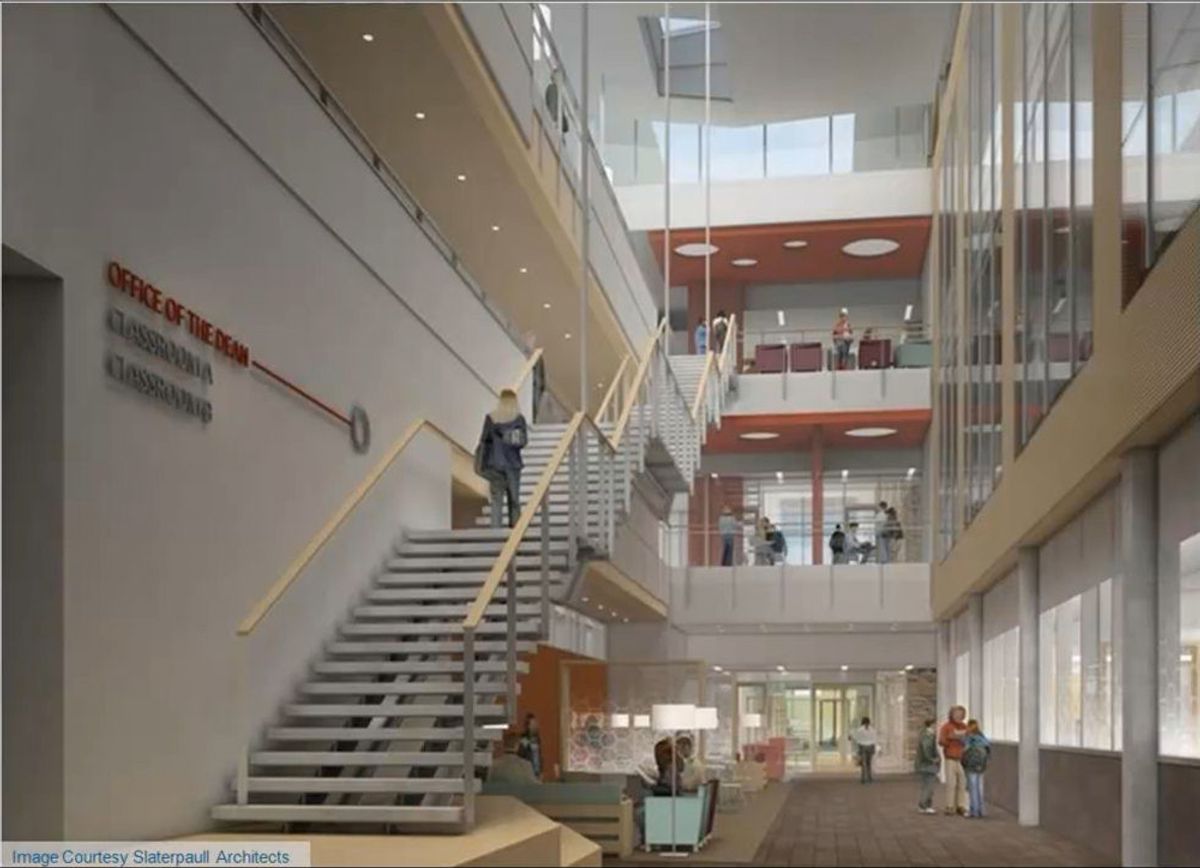High Street Apartments
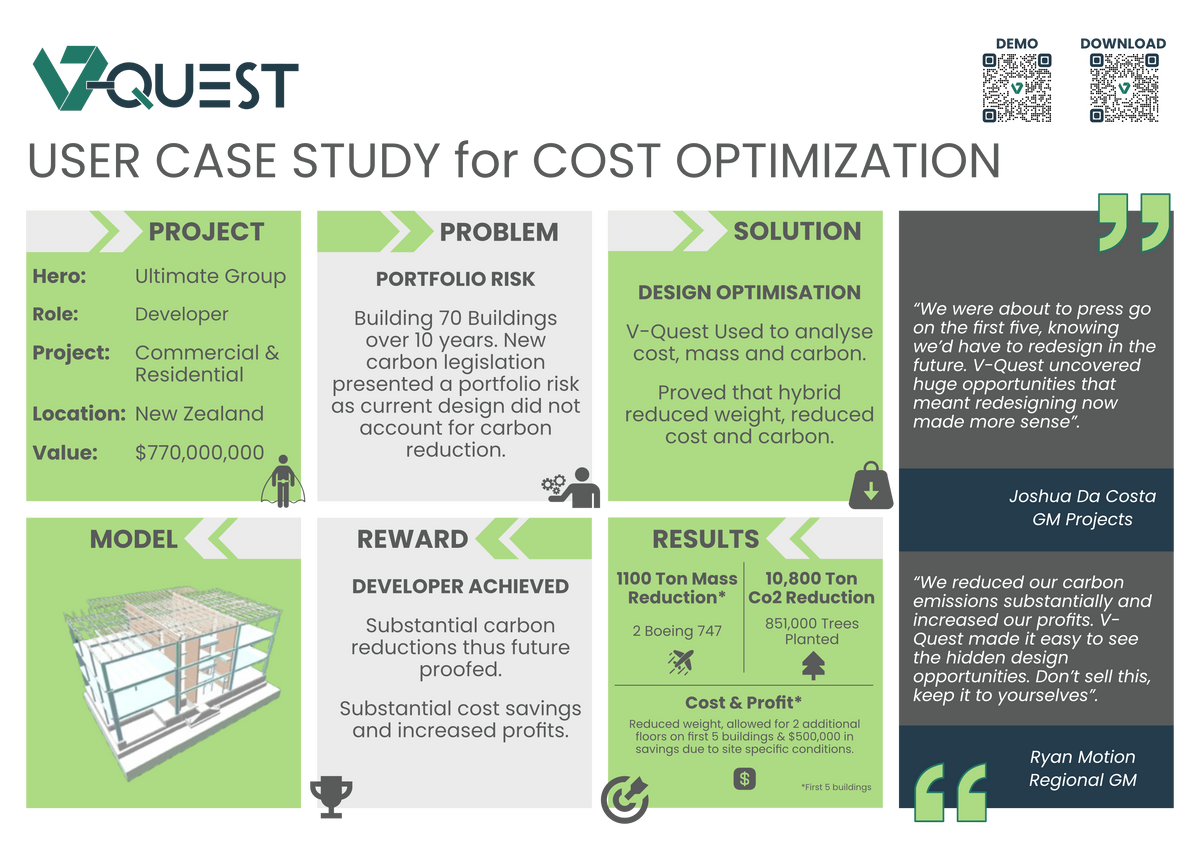
Case Study Description: Case Study: 5 Five-Story Mixed-Use Apartment & Commercial Buildings Background A developer had completed designs for five mixed-use buildings using traditional steel frame and concrete construction. With plans to build 65 more similar buildings over the next decade, the release of upcoming New Zealand decarbonisation legislation posed a serious risk to project viability. Compliance uncertainty threatened cost overruns, feasibility issues, and the overall deliverability of the remaining developments. To mitigate these risks, the developer turned to V-Quest to assess and optimize their design strategy. Results Within 48 hours of using V-Quest, the developer uncovered significant design optimisation opportunities: ✅ 3,750 tonnes of carbon emissions eliminated through smarter material selection. ✅ 1,000 tonnes of weight reduction, removing the need for expensive piling—saving $750,000. ✅ Structural efficiency gains enabled two additional floors, increasing project yield and profitability. The outcome? Higher returns, cost savings, and a future-proofed portfolio against incoming legislation—Win, Win, Win. How V-Quest Delivers Value V-Quest integrates real-time, data-driven analytics into the design workflow, allowing architects and engineers to rapidly identify and implement optimisation opportunities. Unlike conventional design processes constrained by tight timelines, competitive tendering, and misconceptions about decarbonisation, V-Quest automates deep carbon, cost, and mass analysis without disrupting the workflow. This enables fast, comparative analysis of materials and construction methods, ensuring every project is cost-efficient, regulation-ready, and environmentally responsible. ww.vquest.io
Key Facts
View key facts for "High Street Apartments".
Tools Used in the Case Study
Discover which tools and technologies were used for "High Street Apartments".
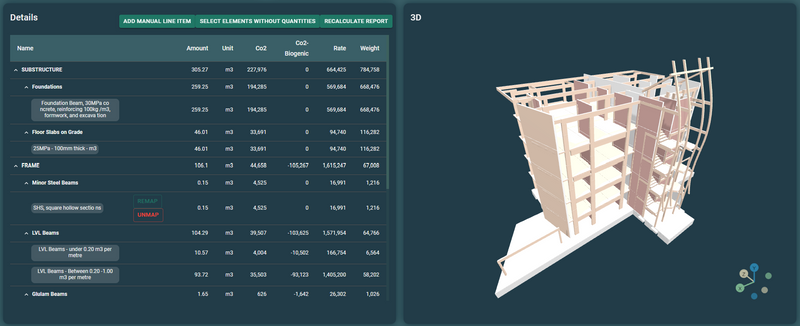
V-Quest
We help our user balance decarbonisation with project budget and cost opportunity. Ensuring best possible building performance.
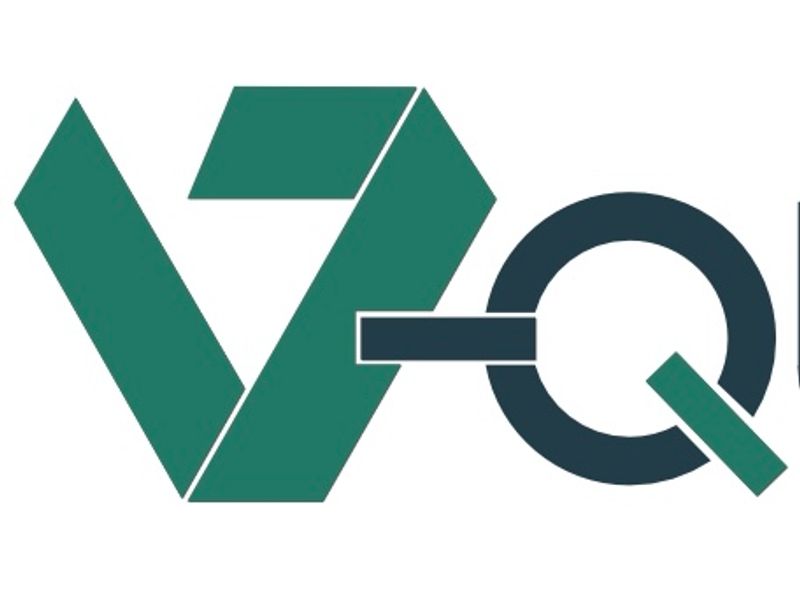
User Experience
View user experience for "High Street Apartments".
The developer on this project initially used V-Quest to assess future portfolio risk in response to evolving carbon compliance legislation. With stricter regulations on embodied carbon, understanding the financial and feasibility risks associated with compliance became a top priority. The need for a tool that could quantify these risks while integrating seamlessly into existing workflows was clear. Without a data-driven approach, the developer risked significant cost increases, project delays, and potential non-compliance with upcoming regulations. Upon using V-Quest, the developer quickly realized its broader value beyond compliance. By embedding live cost, carbon, and mass analysis directly into the design process, V-Quest provided a powerful opportunity to optimize material selection, construction methodologies, and overall project feasibility in real time. This not only reduced regulatory risk but also unlocked cost-saving opportunities by identifying more efficient, lower-carbon alternatives early in the design phase. The ability to visualize, compare, and iterate on sustainable building solutions without disrupting existing workflows proved invaluable. V-Quest streamlined decision-making, saving time while enhancing design flexibility and financial viability. By leveraging automation for compliance reporting and AI-driven material mapping, the developer was able to mitigate risk, increase cost efficiency, and future-proof projects against tightening regulations. V-Quest transformed from a compliance necessity into a strategic asset for smarter, more sustainable, and more profitable development. On this particular project the carbon savings were the equivalent to planting 820,000 trees.
Conceptual design, through to construction.
No previous method of design optimisation used other than experience of the professional designers.
V-Quest simplifies carbon, cost, and mass analysis in building design, integrating seamlessly with Revit, SketchUp, and ArchiCAD. It enables architects, engineers, and developers to optimize materials and construction methods in real time, reducing carbon emissions, minimizing costs, and improving efficiency. Why Use V-Quest on a Project? ✅ Early-Stage Optimization – Compare materials and methodologies instantly to make informed, low-carbon, cost-effective decisions. ✅ Automated Compliance & Reporting – Save hundreds of hours with automated LCA, NZGBC Green Star, NABERS, and LCA Quick compliance reporting. ✅ Seamless Workflow Integration – Works within existing design tools, avoiding disruption while enhancing insights. ✅ Carbon, Cost & Mass Insights – Make trade-offs with real-time analytics for a balanced approach to sustainability and budget. ✅ AI-Powered Efficiency – Automates material mapping and variant searches, reducing manual input and streamlining decision-making. ✅ Benchmarking & Visualization (Super User Tier) – Gain project-wide insights with 3D visualizations and centralized analytics. Who Benefits? Architects & Engineers – Optimize designs with live analytics and easy compliance. Developers & Contractors – Reduce risk, improve cost control, and enhance sustainability. Policy & Sustainability Teams – Ensure projects meet evolving carbon regulations effortlessly. V-Quest makes sustainability measurable, compliance effortless, and cost efficiency a reality—all within your existing design workflow. 🚀
-
-
Similar Case Studies
View similar case studies to "High Street Apartments".
