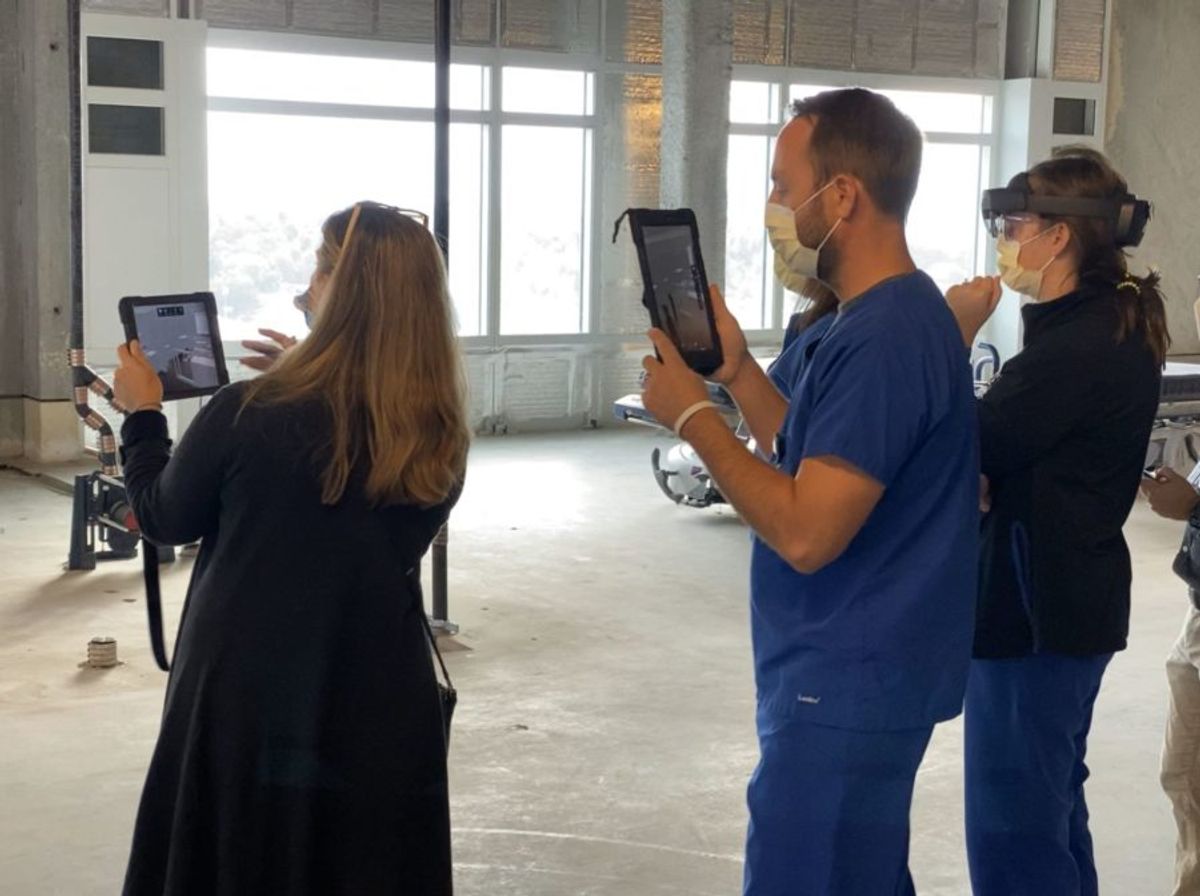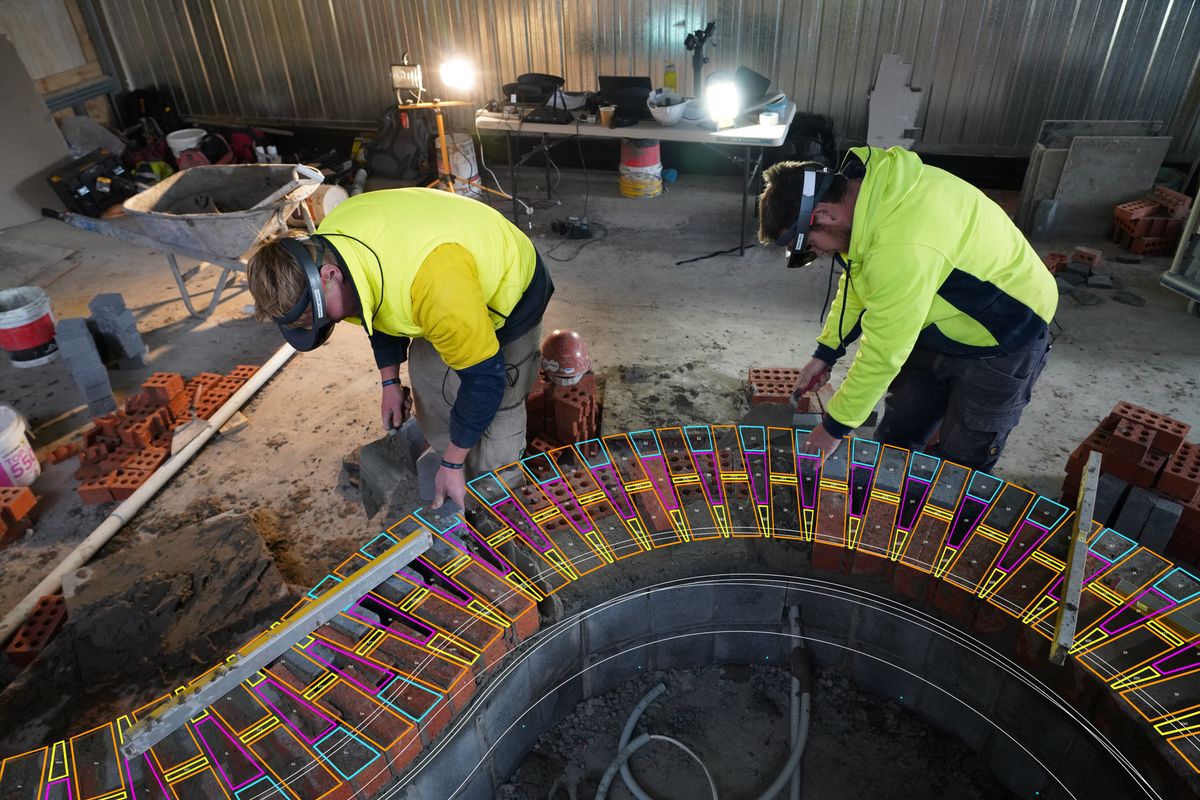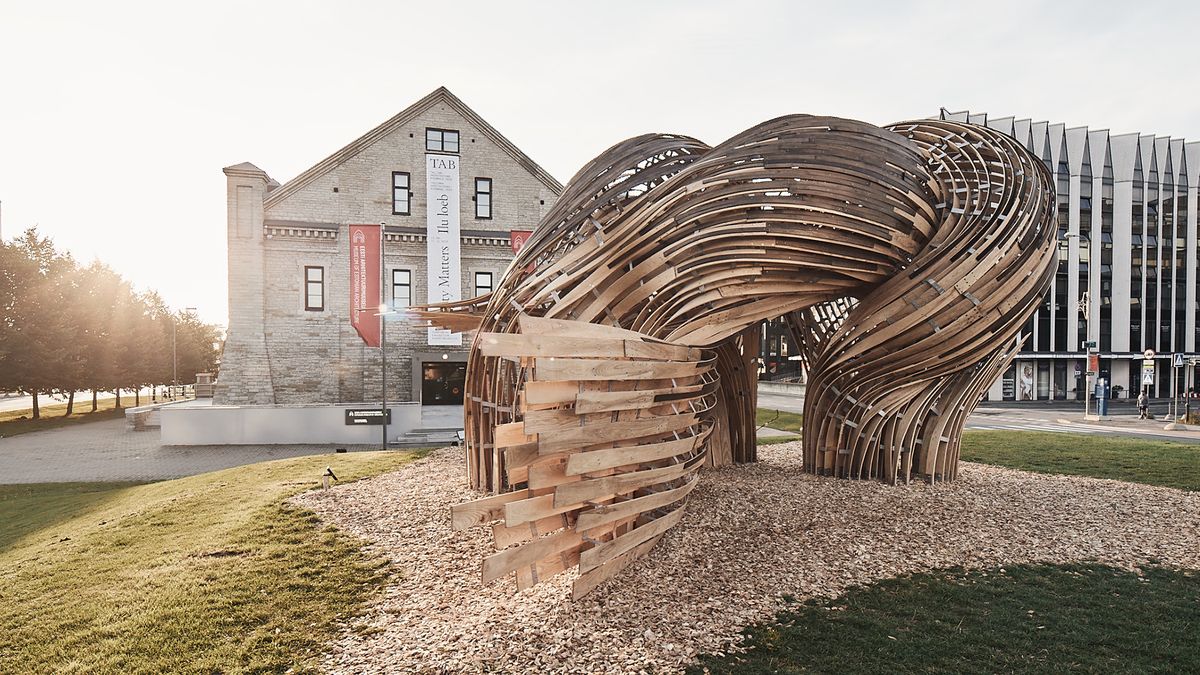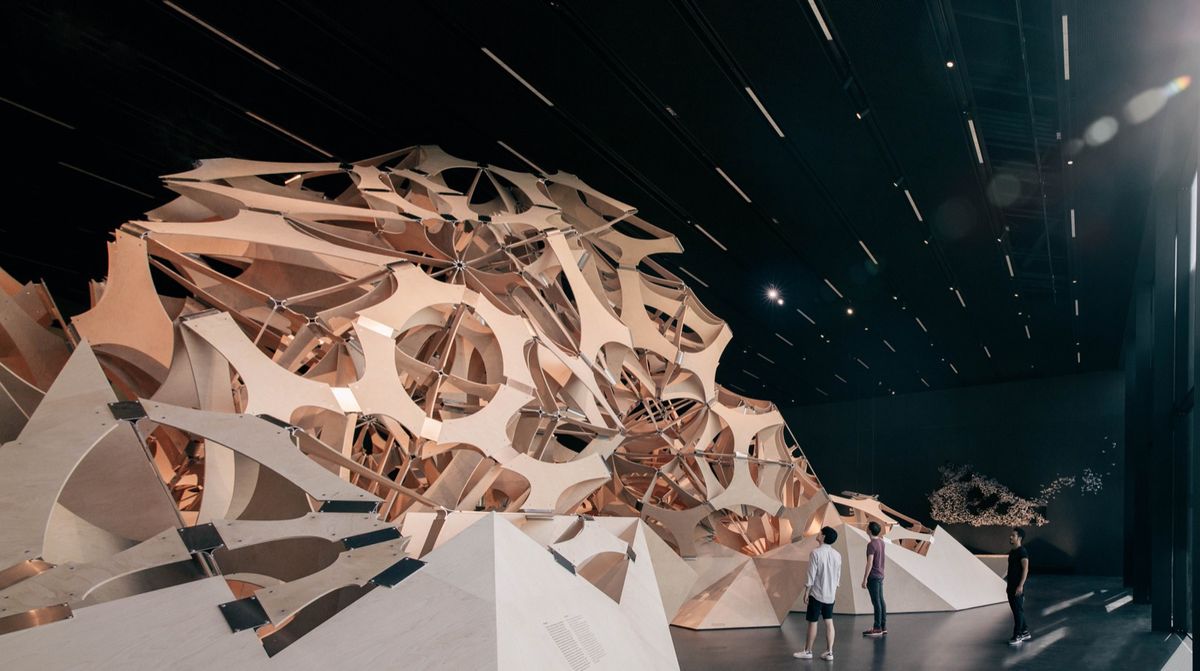Campus Infobip

Case Study Description: Construction of the campus began in September 2019, and work was completed in late 2021. Public spaces have been raised to the fourth floor making the campus specific to conventional office buildings. The building is shaped by stacking - vertical arranging of different functions on top of each other: a parking lot on the ground floor, three floors of office spaces, a public floor with a restaurant and a conference room, and three floors with accommodation units. An important feature of this project is the pioneering application of the VOLUM3 platform for the cooperation of all participants in design, construction and site supervision phases. Every day, 139 users joined the platform and by creating (and completing) more than 1700 individual tasks, they generated more than 200 meeting reports. More than 1200 drafts were made and their delivery, alongside complete documentation, was submitted through VOLUM3. Thanks to VOLUM3's modules, better overview of activities, faster and better decision-making process, the completion of tasks on time, and detailed reporting were provided. This increased the overall satisfaction of all project stakeholders and reduced the risk of failure.
Key Facts
View key facts for "Campus Infobip".
Tools Used in the Case Study
Discover which tools and technologies were used for "Campus Infobip".

VOLUM3
Collaboration tool for construction professionals to collaborate on projects from any Internet-connected device with access to all project documents, contracts, RFIs, submittals, schedules, drawings and more

User Experience
View user experience for "Campus Infobip".
-
-
-
-
-
-
Similar Case Studies
View similar case studies to "Campus Infobip".







