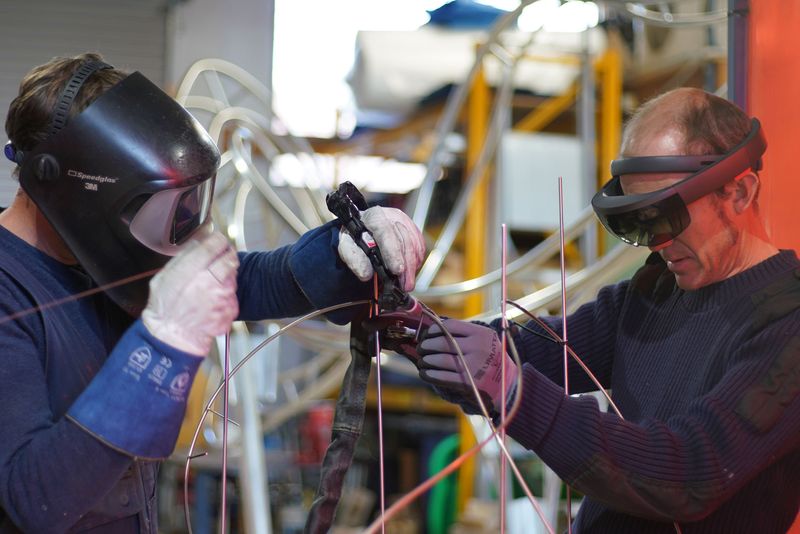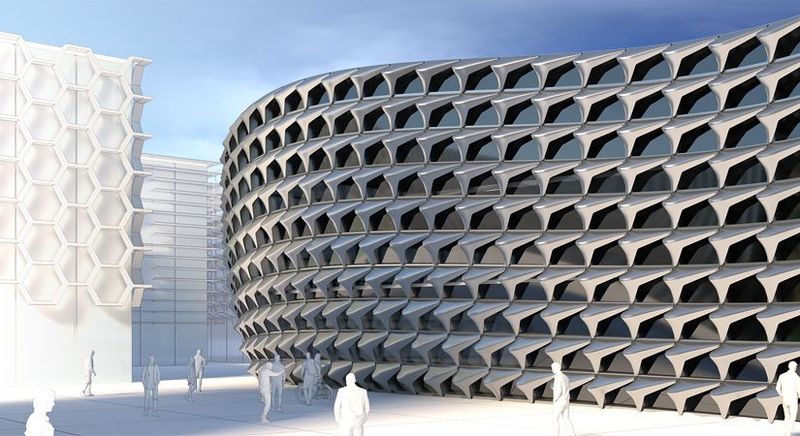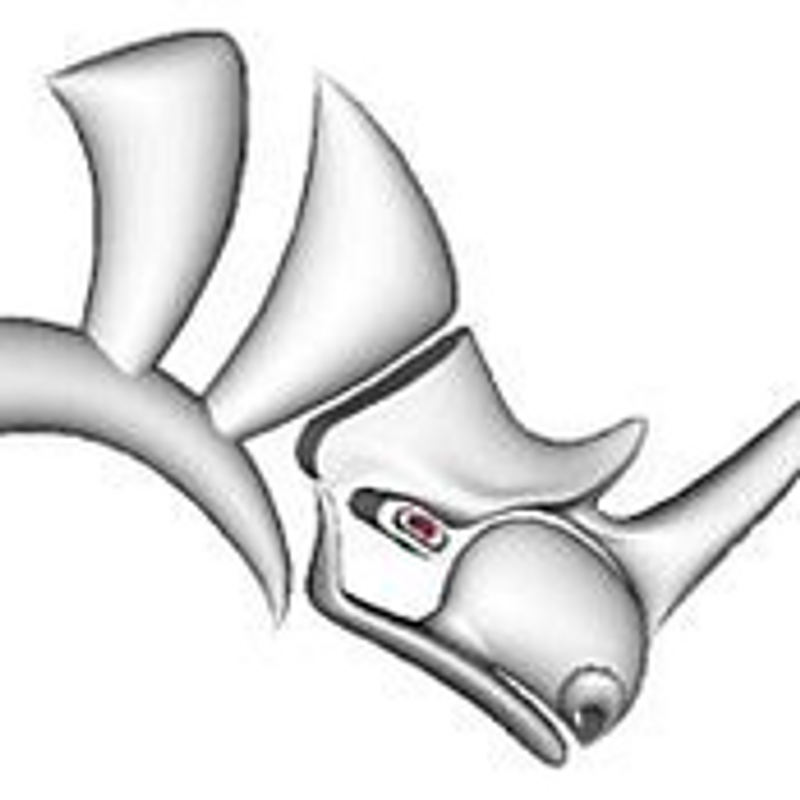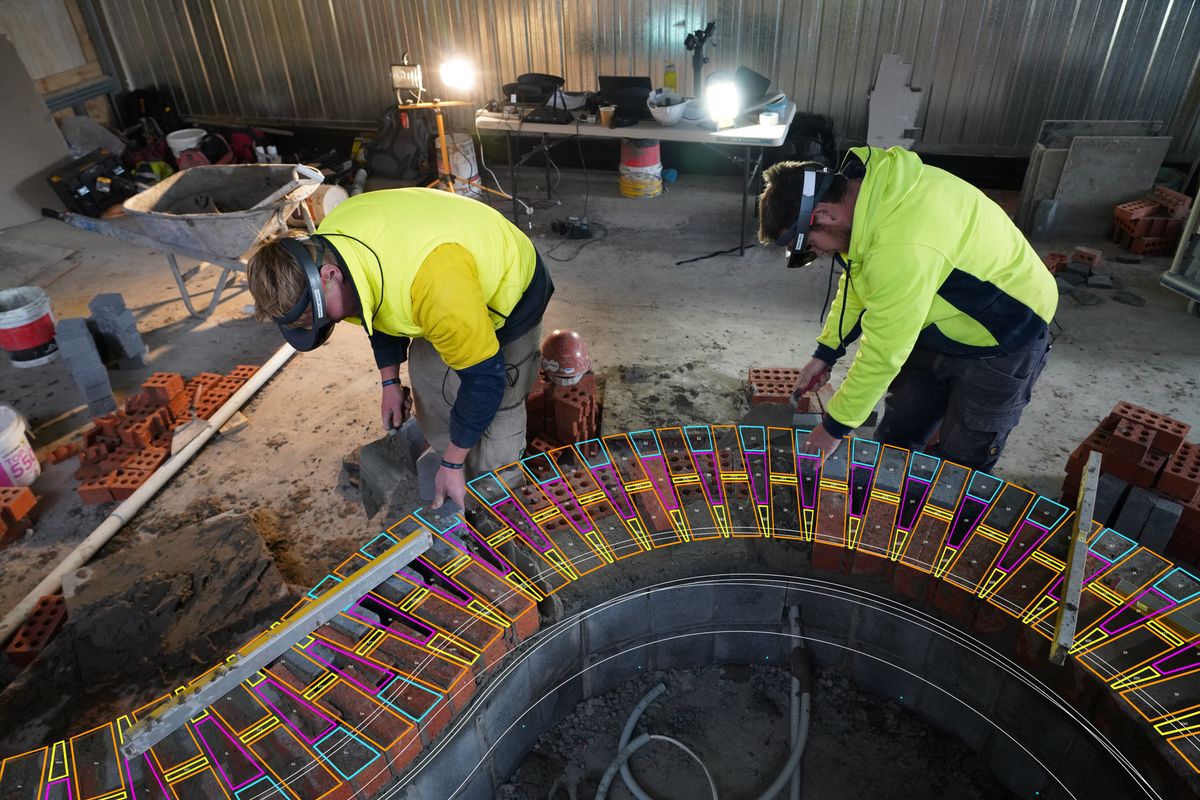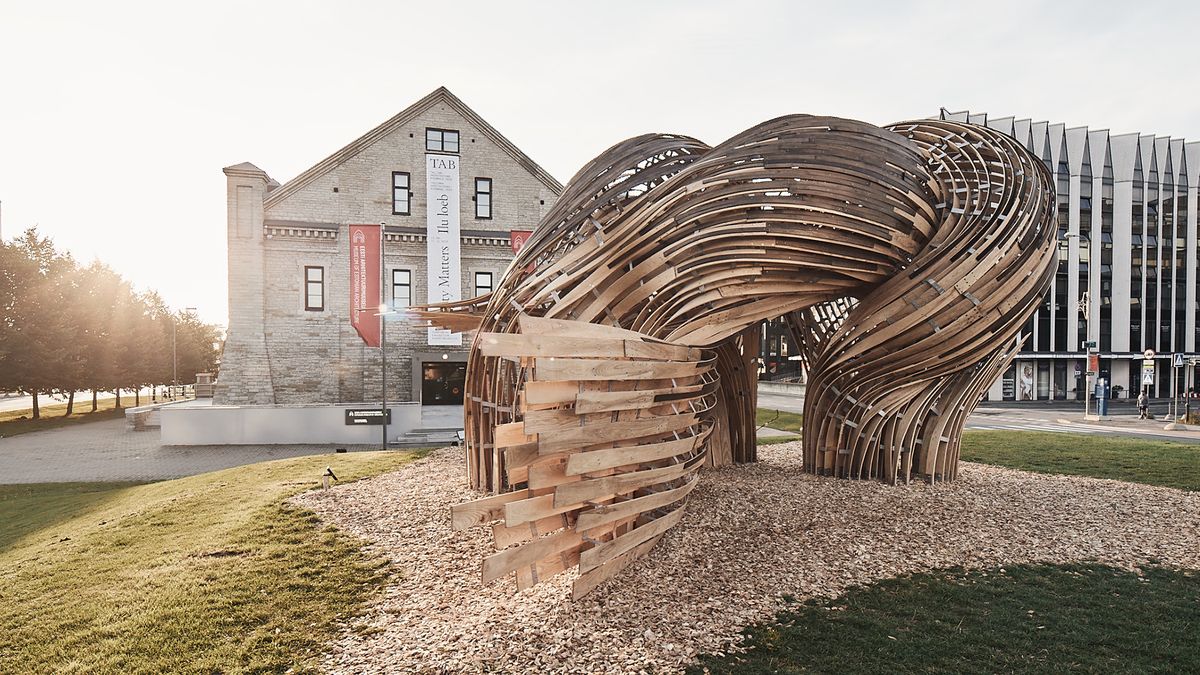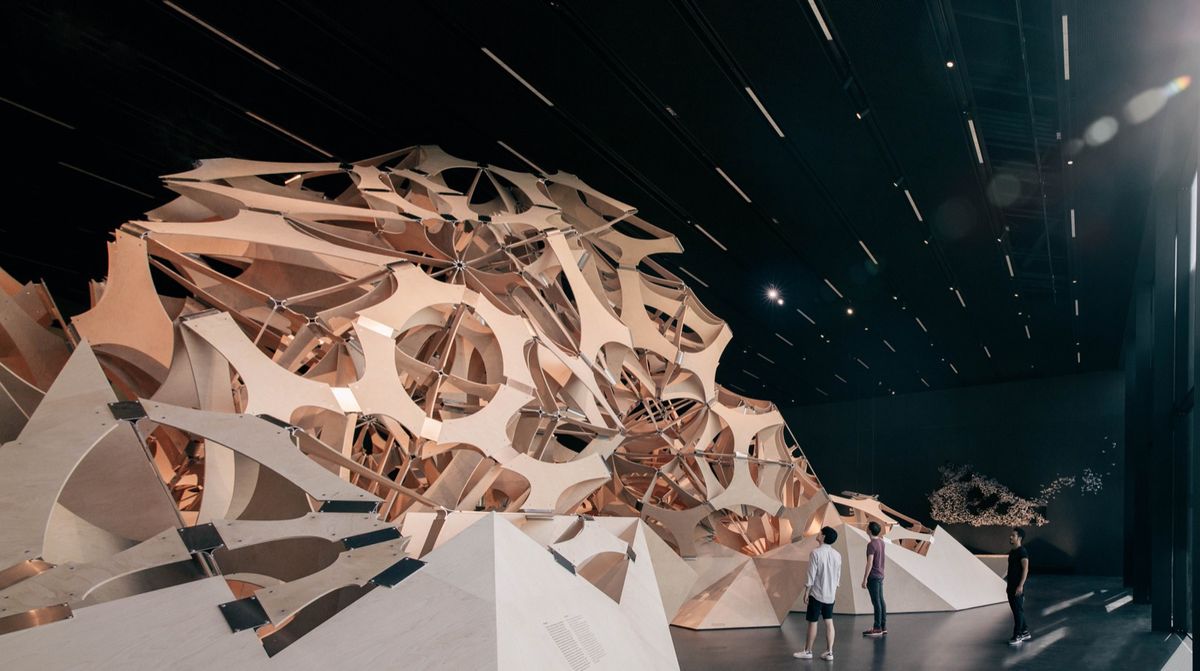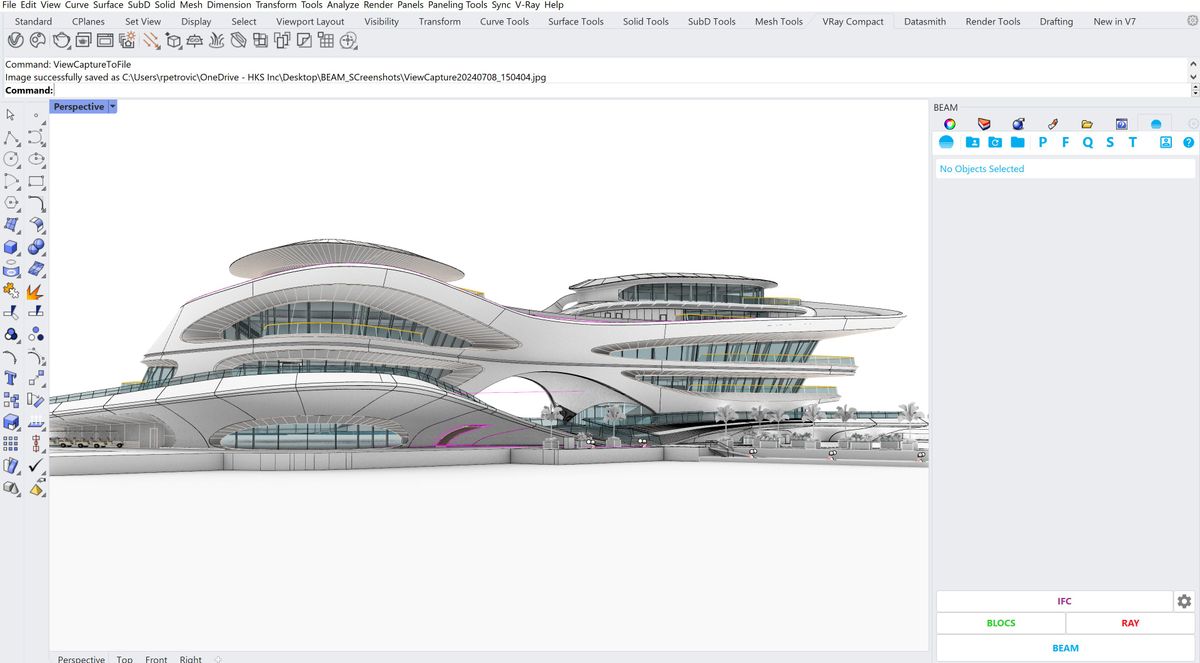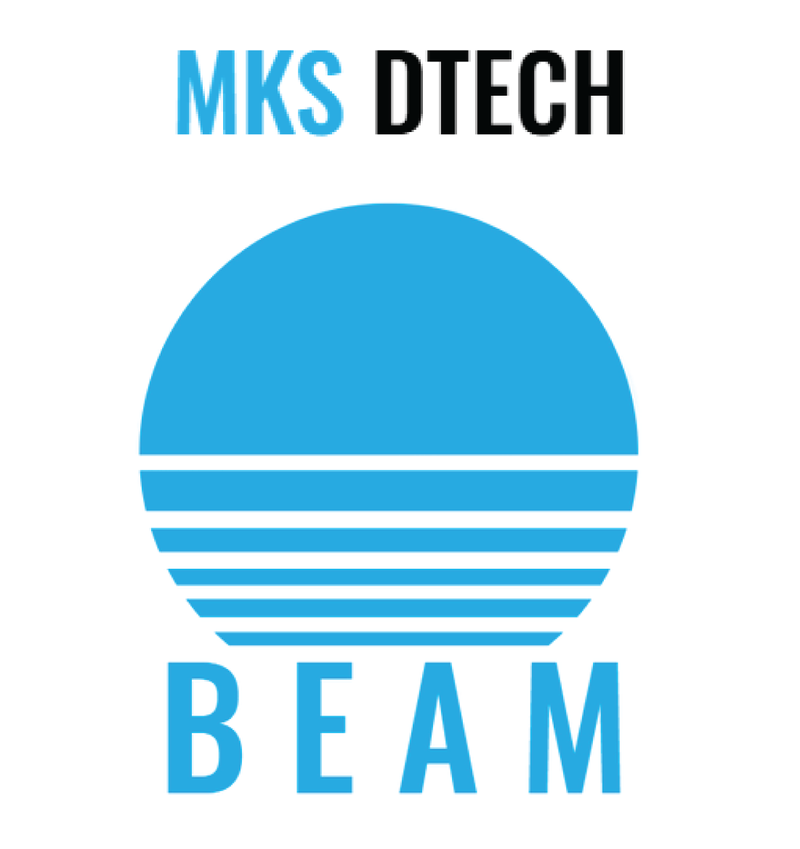Medical ICU Mockup with AR
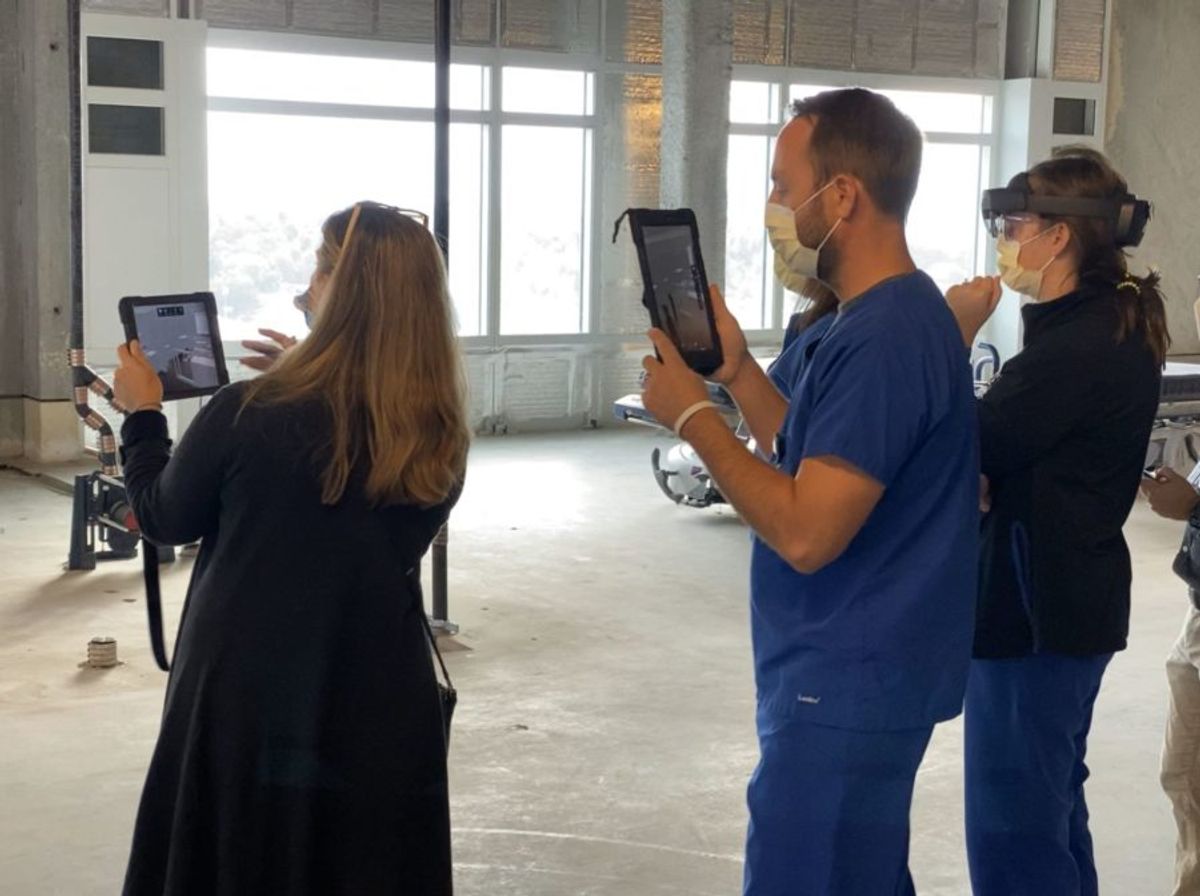
Case Study Description: GBBN used AR to present the design of a Medical ICU fit-out on the 12th floor of UK HealthCare’s Chandler Hospital. This process significantly increased participant engagement as we stood within the shell of the space. A myriad of comments like, “oh… that’s what that would look like” or “that’s what the drawing meant…” made it clear that the end-users understood the design with more confidence. It’s one thing to know abstractly that patient rooms have windows of a given dimension that are located so far off the ground. It’s quite another experience to stand in the building core (where the central nursing station would be located) and look down the hall to see what kind of a view that provides.
Key Facts
View key facts for "Medical ICU Mockup with AR".
Tools Used in the Case Study
Discover which tools and technologies were used for "Medical ICU Mockup with AR".
User Experience
View user experience for "Medical ICU Mockup with AR".
AR technology also allows for manipulation in real time. For instance, to help the client decide between different design options, you can set up the AR model so that certain features can be turned on and off or so options can be seen side by side. At UK HealthCare, we were able to explore different configurations for patient room entries by changing the spacing of the window and door, and the direction of the door’s swing within adjacent rooms. This enabled medical staff to ‘sit’ at the nurse station and test which window placement provided the ideal view to support their workflow and patient care. We did the same with different headwall configurations.
-
Hospitals, for instance, will rent warehouse space to create full-scale, foam mockups of a new department. Like AR, this allows healthcare teams to run simulations and evaluate the space, but it is much more time-consuming to produce and expensive to store. AR models, on the other hand, are produced quickly and don’t require you to sign a lease in order to store them.
-
-
-
Similar Case Studies
View similar case studies to "Medical ICU Mockup with AR".
