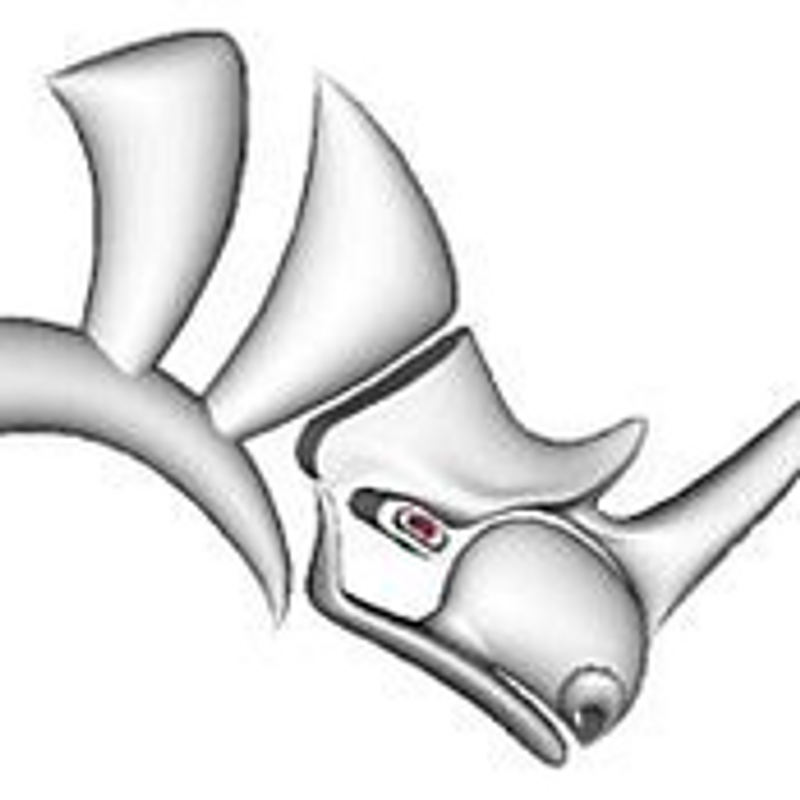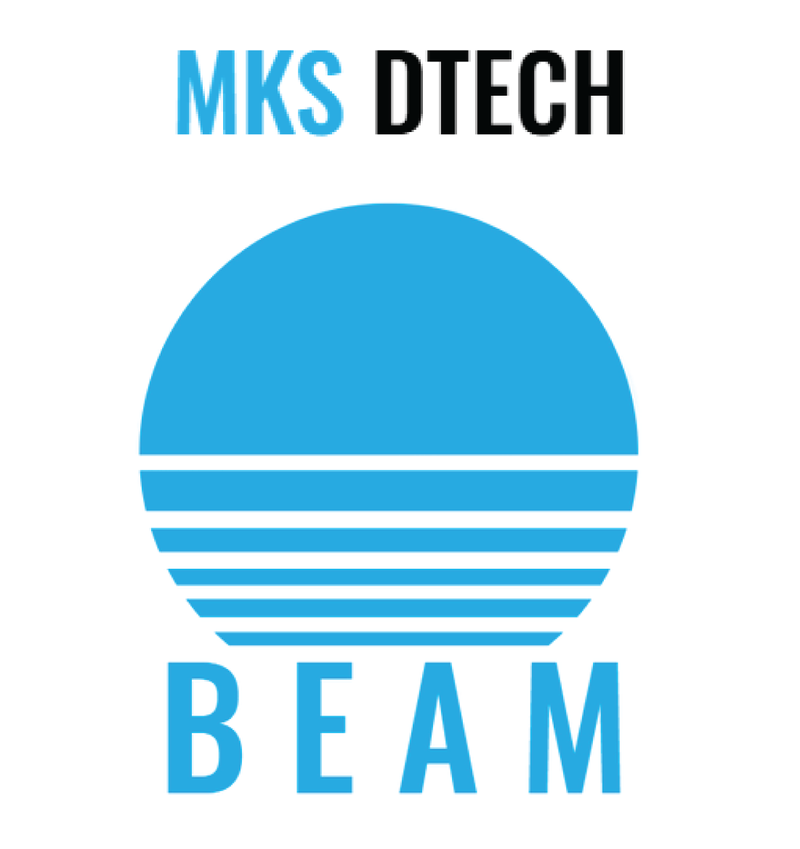Milano Expo 2015 China Pavilion Roof Facade
Architect of this project is Studio Link-Arc, and the roof facade design was done by ATLV. Designed as a freeform timber structure, the Pavilion roof uses contemporary glulam technology to create a long-span exhibition space covering a multimedia installation (the centerpiece of the Pavilion’s cultural program) consisting of 22,000 LED stalks integrated into the landscape. Learn more at: http://atlv.org/project/milan/ http://link-arc.com/project/china-pavilion/
Gallery
Explore Tools Used
Discover which tools and technologies were used for "Milano Expo 2015 China Pavilion Roof Facade".
Key Facts
View key facts for "Milano Expo 2015 China Pavilion Roof Facade".
Location
Completion Year
Why this tool/tech was selected
-
When in the project life-cycle the tool/tech was used
-
The previous method used
-
Time / Money saved & the Business Impact.
-
Additional Information
-




