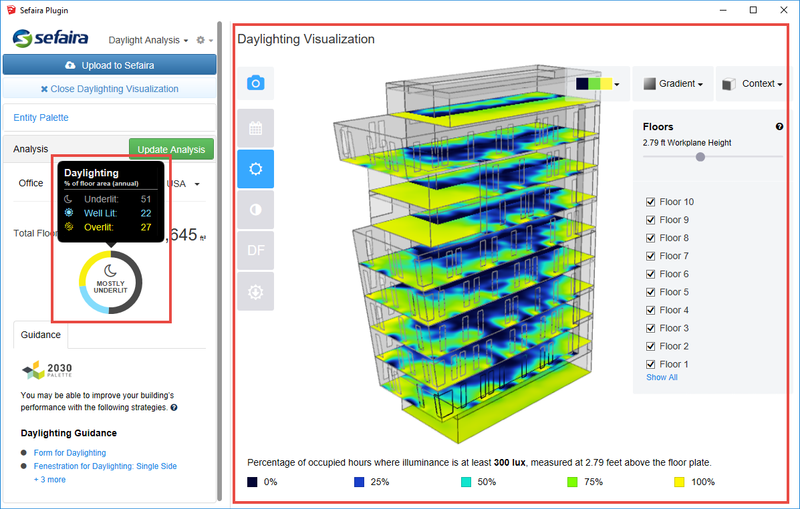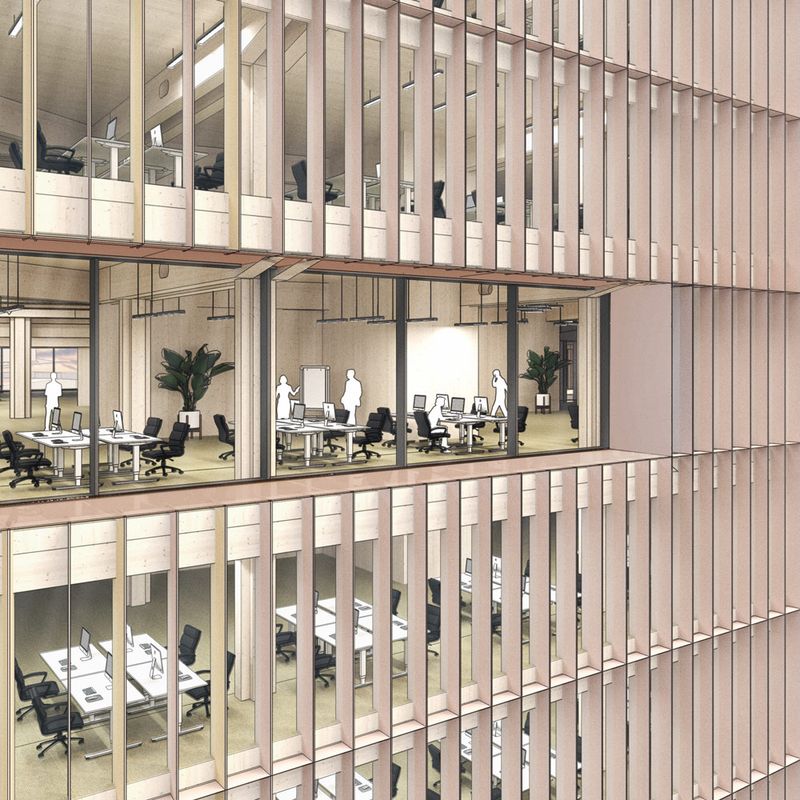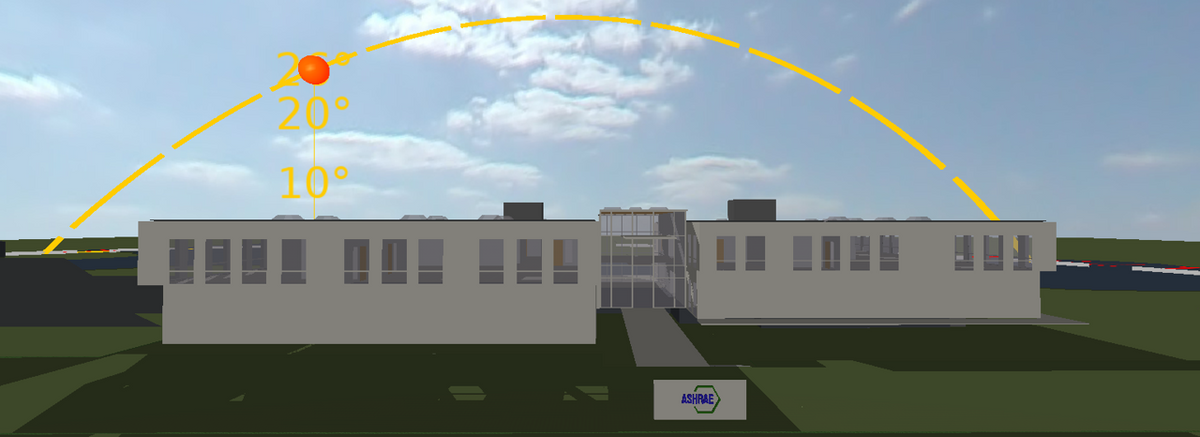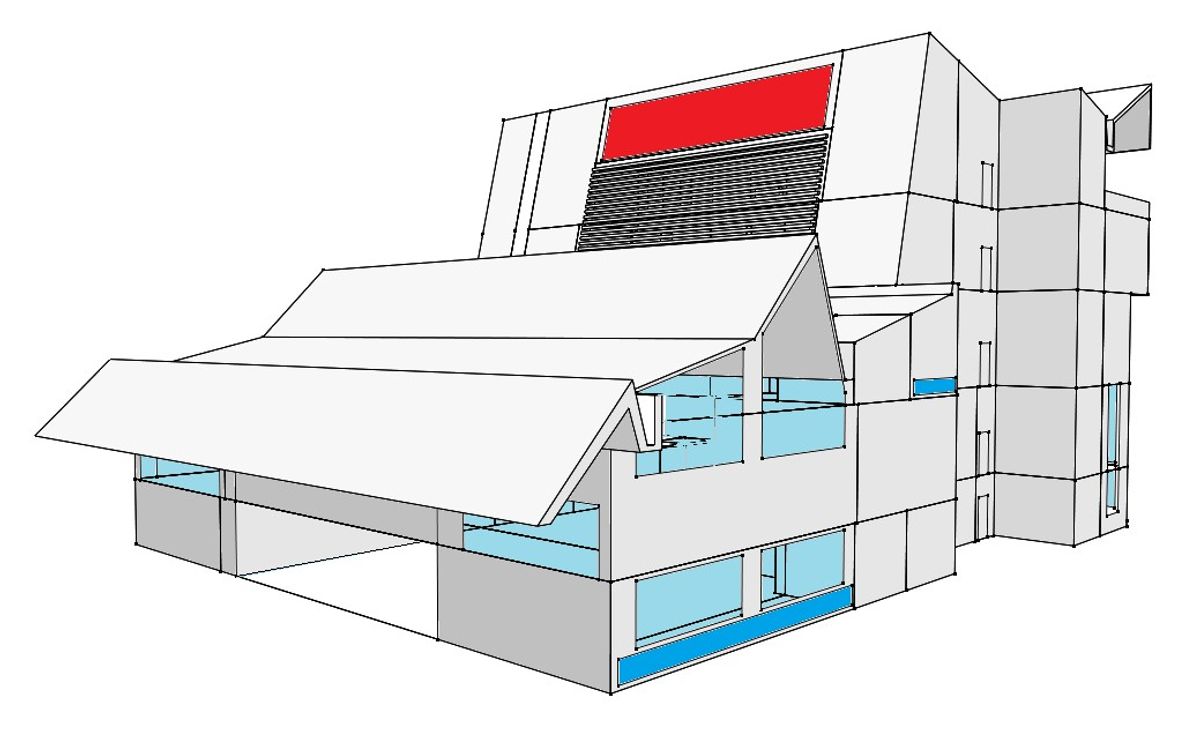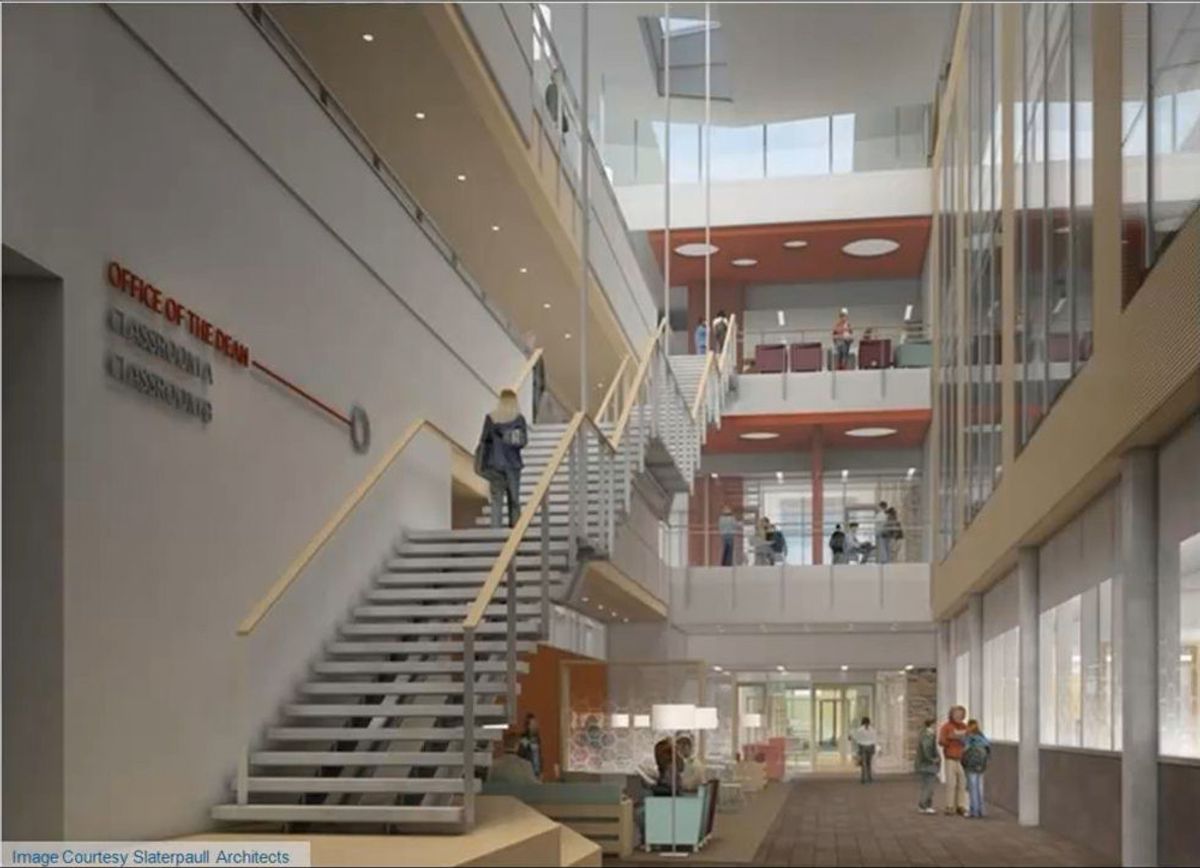Net Zero Energy Home, a post-occupancy assessment
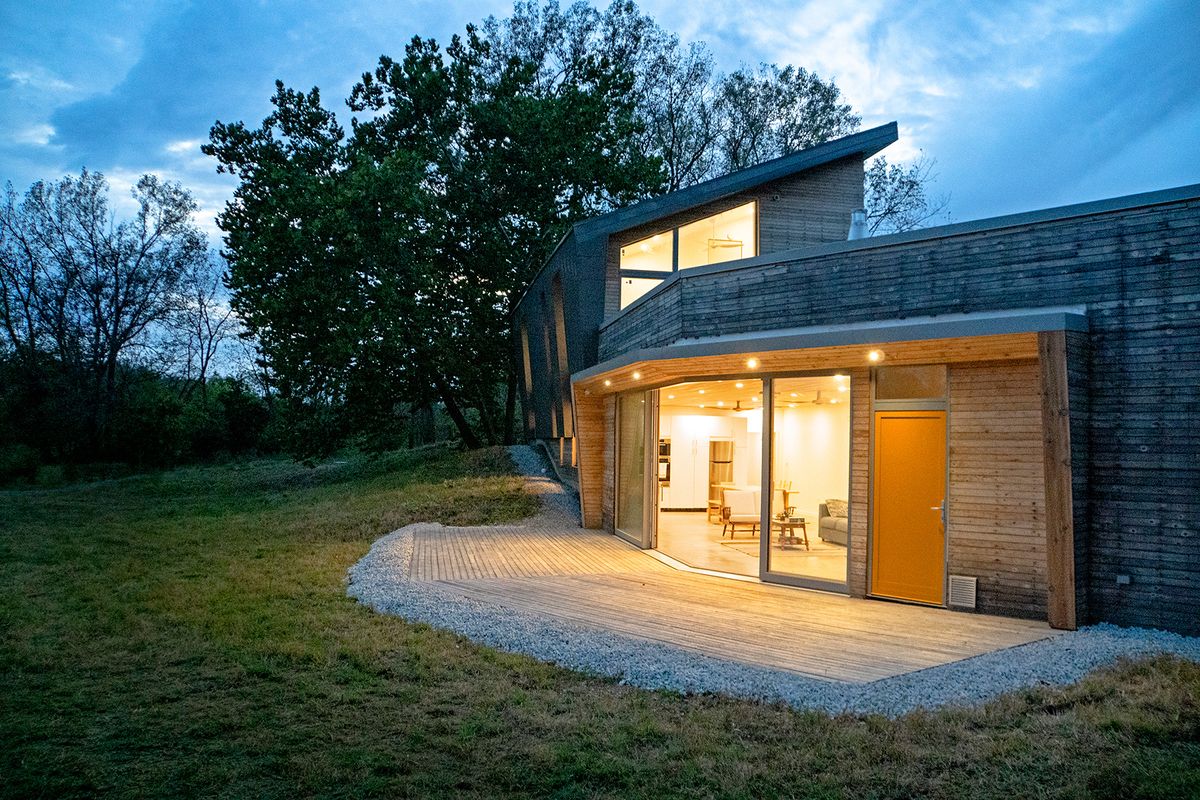
Case Study Description: The firm tested a few different design iterations to achieve its net-zero energy and daylighting goals. First, six forms were modeled in SketchUp and analyzed in Sefaira with the goal of maintaining at least 200 lux daylighting for 60% of the year in the main living areas. The final design incorporated a narrow plate, compact shape, taller windows, and an interior “light well.” Once the ideal conceptual design was found, the challenge of maintaining a steady, passive temperature in a mixed climate with very cold winters and hot, humid summers was addressed. Eleven design strategies were analyzed using Sefaira, leading to the decision to specify an Insulated Concrete Formwork (ICF) and a combination of small fixed overhangs and operable shading screens over the south-facing windows. Read more: https://blog.sketchup.com/home/tips-for-designing-a-net-zero-energy-home
Key Facts
View key facts for "Net Zero Energy Home, a post-occupancy assessment".
Tools Used in the Case Study
Discover which tools and technologies were used for "Net Zero Energy Home, a post-occupancy assessment".
User Experience
View user experience for "Net Zero Energy Home, a post-occupancy assessment".
-
-
-
-
-
-
Similar Case Studies
View similar case studies to "Net Zero Energy Home, a post-occupancy assessment".
