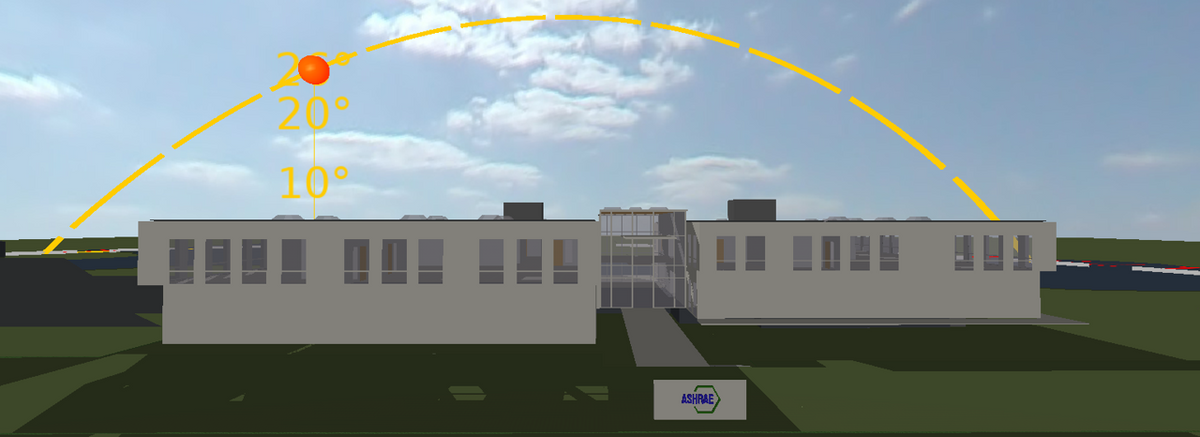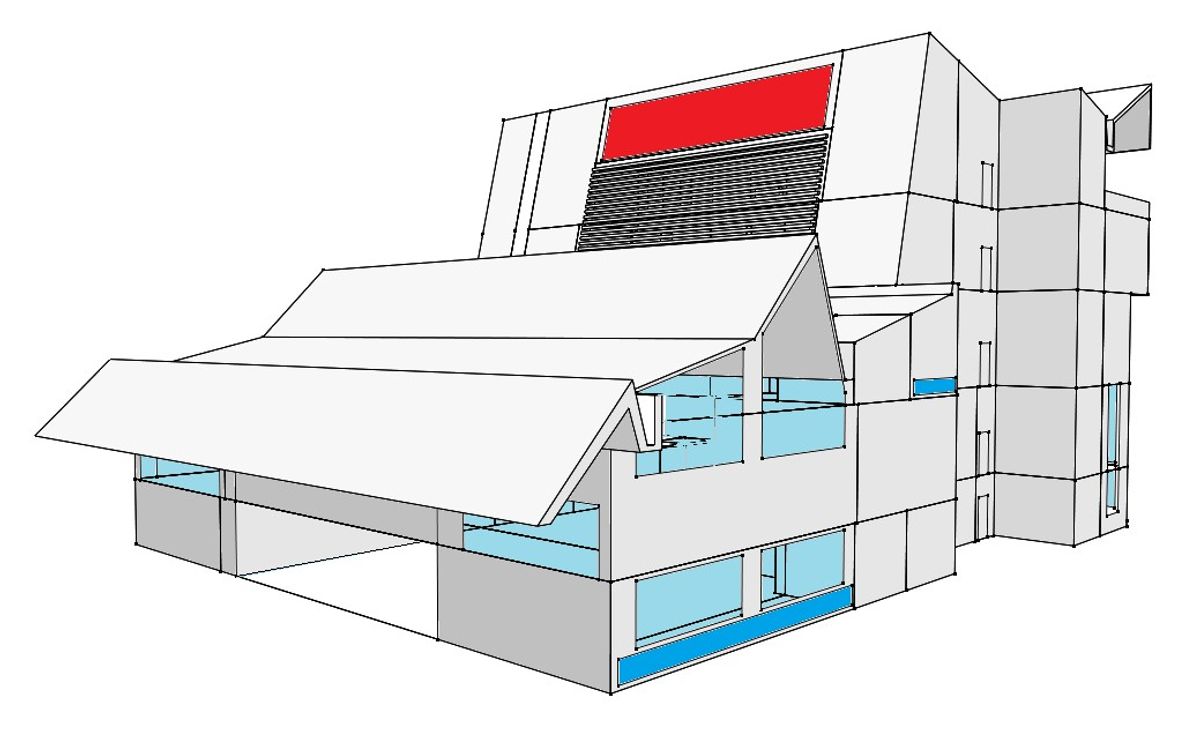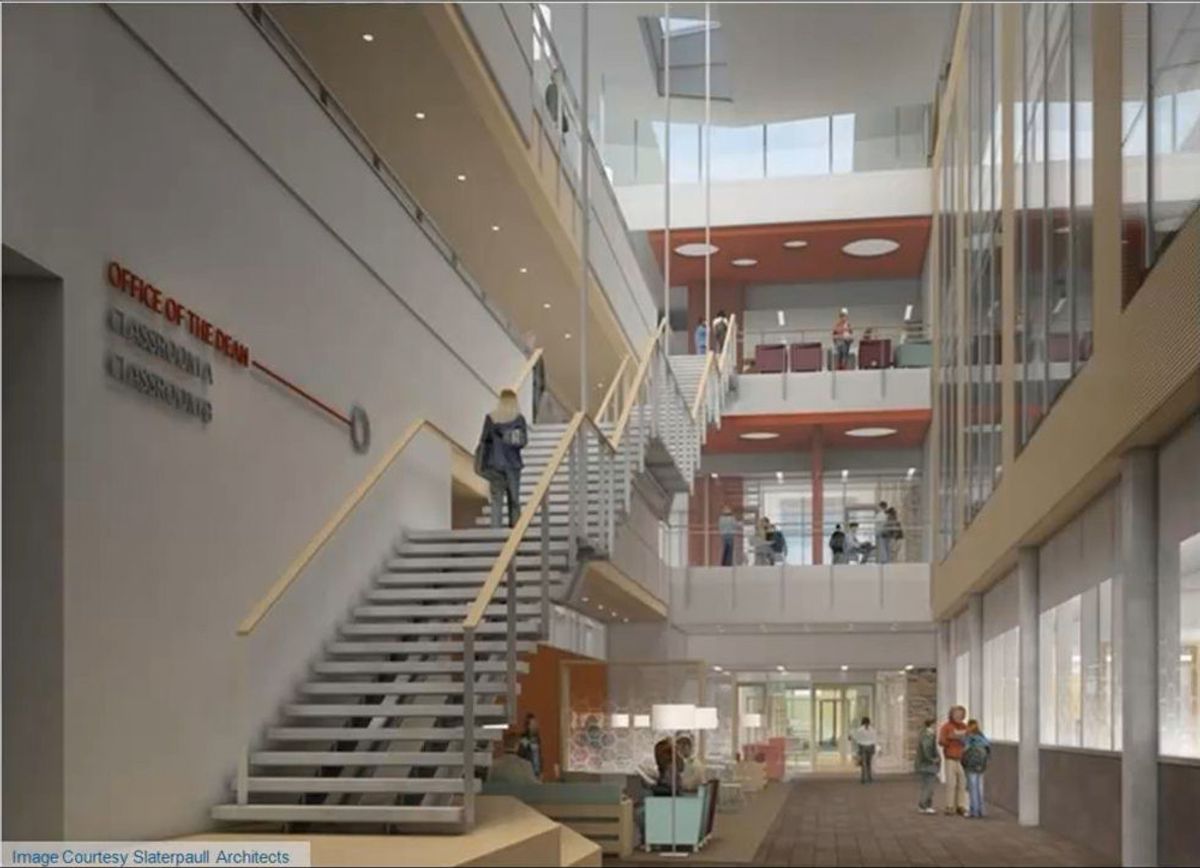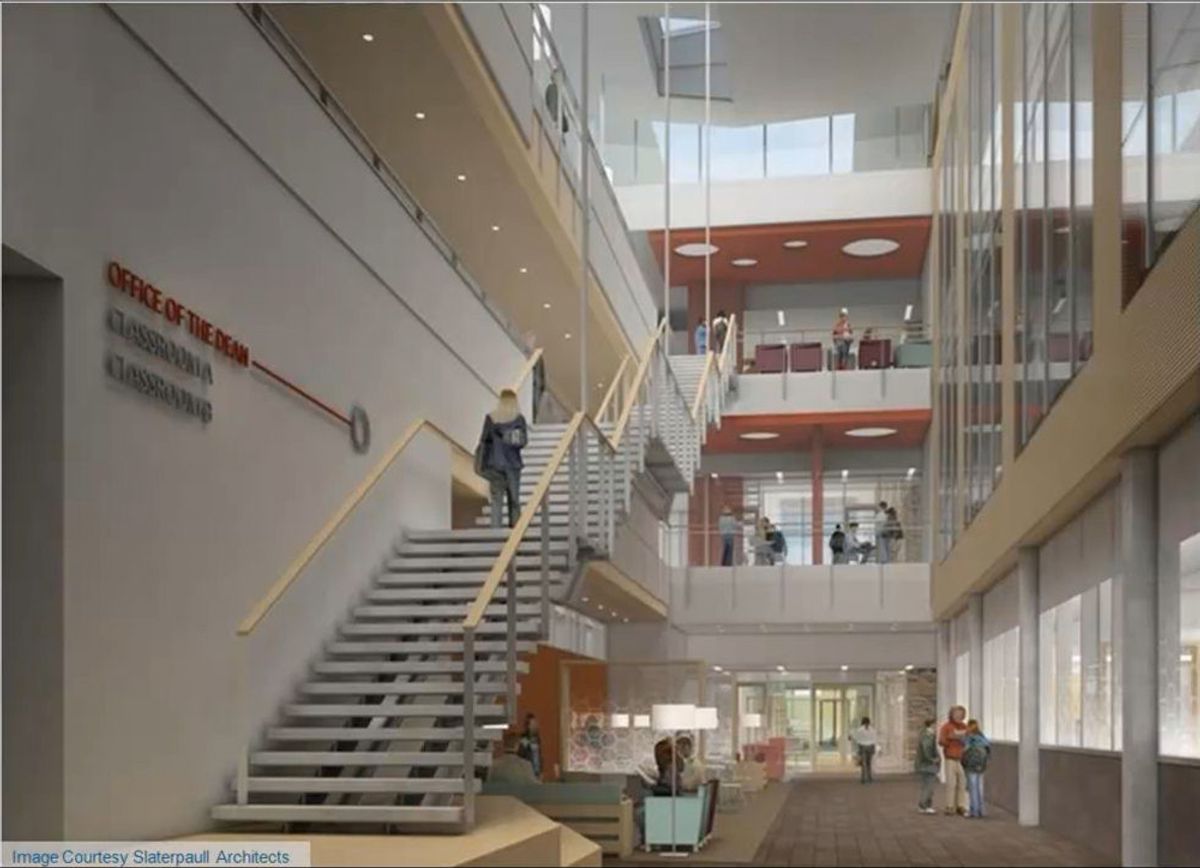Optimized Retrofit, Adaptive Reuse and Extension
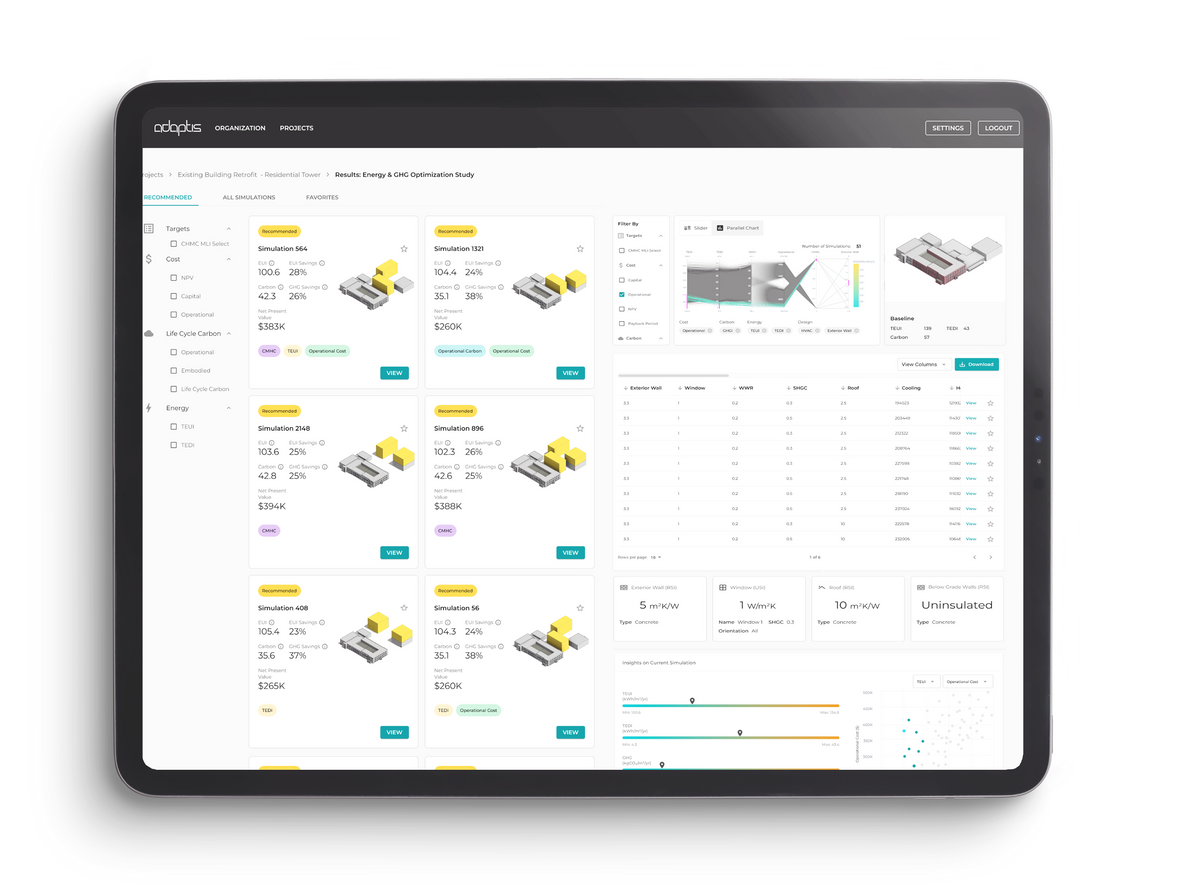
Case Study Description: This project included energy efficiency improvements for a community property in a city in Ontario. The focus was on optimizing energy use in the existing building and exploring energy-saving measures for potential new multi-family housing on the site. The objective was to assist in future capital management decisions, aligning with CMHC MLI Select energy efficiency criteria. First, a baseline energy model was created using available data and suggesting various Energy Conservation Measures (ECMs) for potential savings. The aim was to present scenarios achieving up to a 40% reduction in energy use from the existing building baseline, meeting CMHC criteria. The first scenario proposes around a 47% improvement with upgraded HVAC systems and enhanced window performance. The second scenario, focusing on a specific section built in 1920, achieved a 40% energy reduction with HVAC enhancements, window improvements, and increased roof insulation. The report also explores options for new construction, targeting compliance with NECB 2017 standards. These options demonstrate energy savings of up to 50%. An interactive dashboard provided by Adaptis's solution summarized existing conditions, design options, material breakdowns, waste, carbon, and cost benchmarks. Users could explore optimized options based on their priorities using this decision-support platform.
Key Facts
View key facts for "Optimized Retrofit, Adaptive Reuse and Extension".
Tools Used in the Case Study
Discover which tools and technologies were used for "Optimized Retrofit, Adaptive Reuse and Extension".
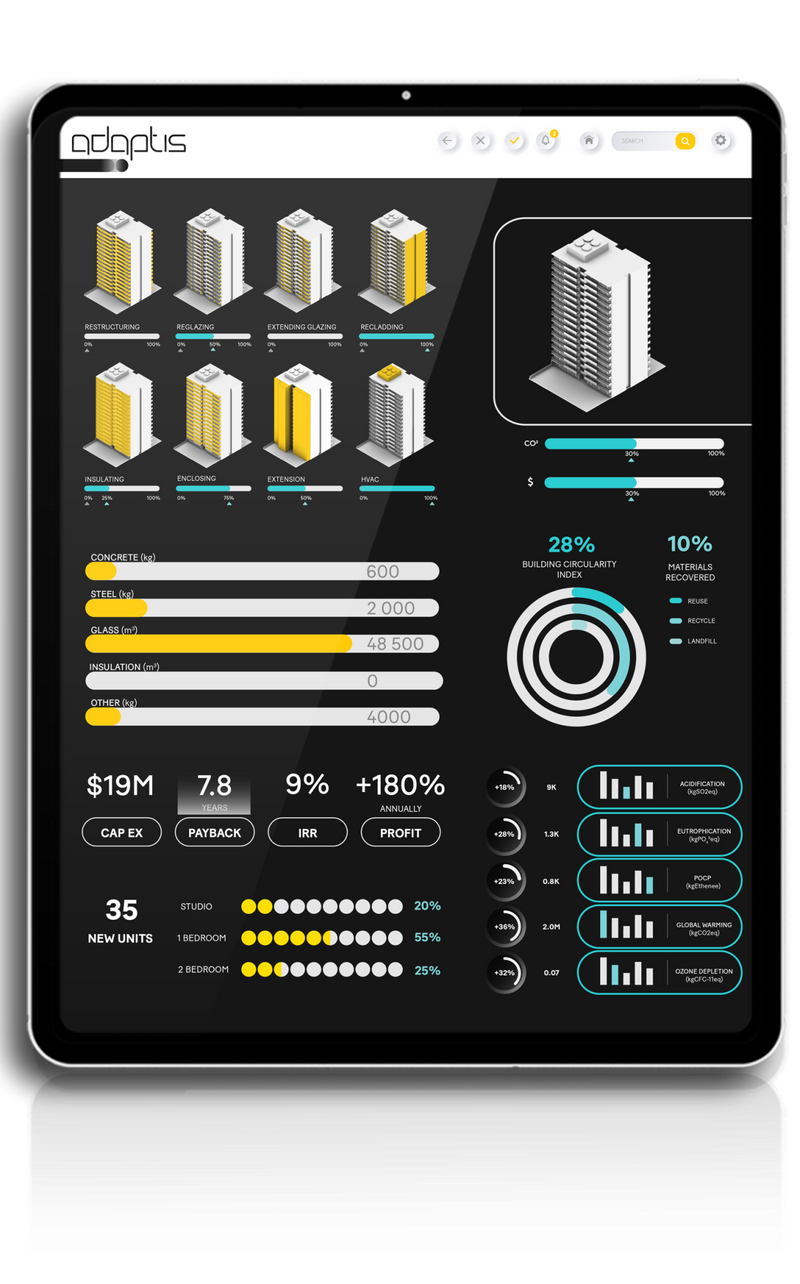
Adaptis
Adaptis is the only software platform for whole lifecycle decarbonization (A-D) of new and existing buildings

User Experience
View user experience for "Optimized Retrofit, Adaptive Reuse and Extension".
-
-
-
-
-
-
Similar Case Studies
View similar case studies to "Optimized Retrofit, Adaptive Reuse and Extension".
