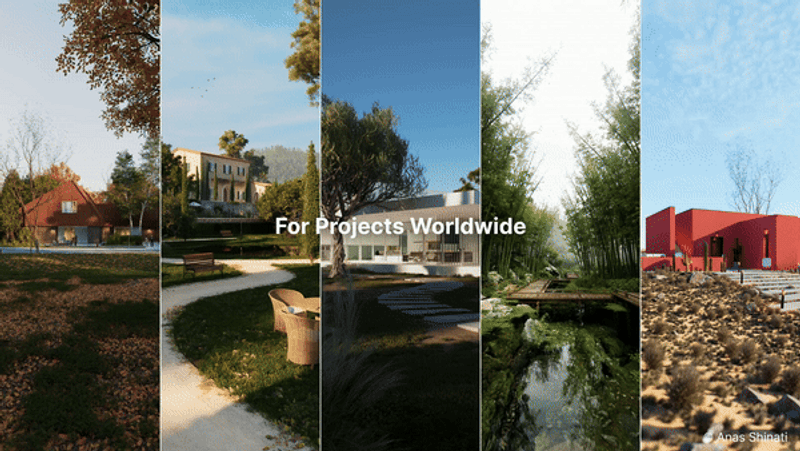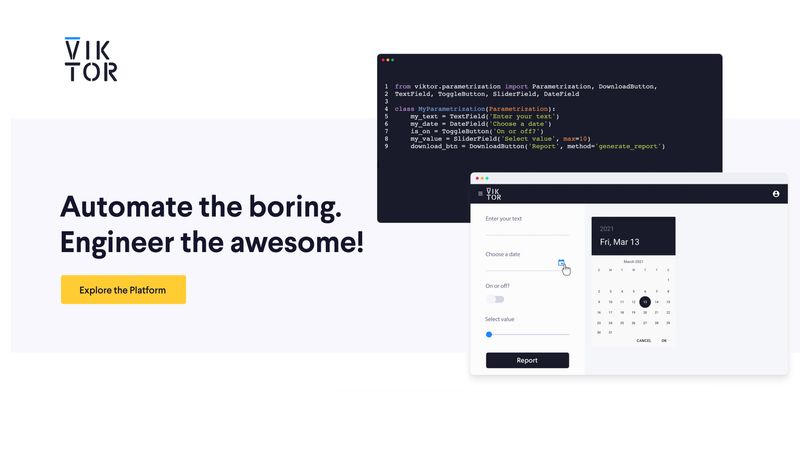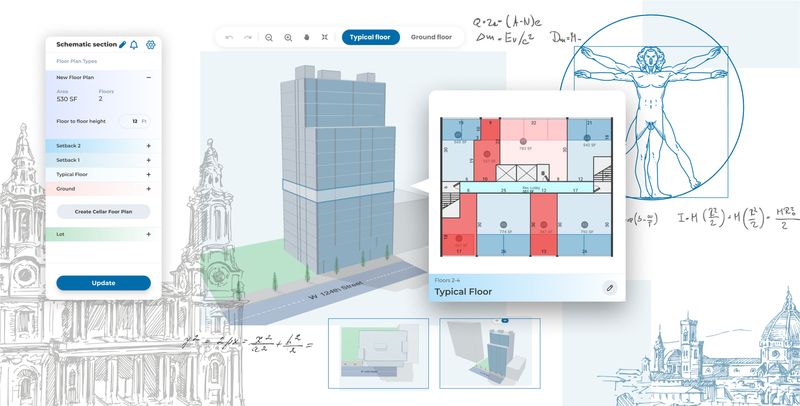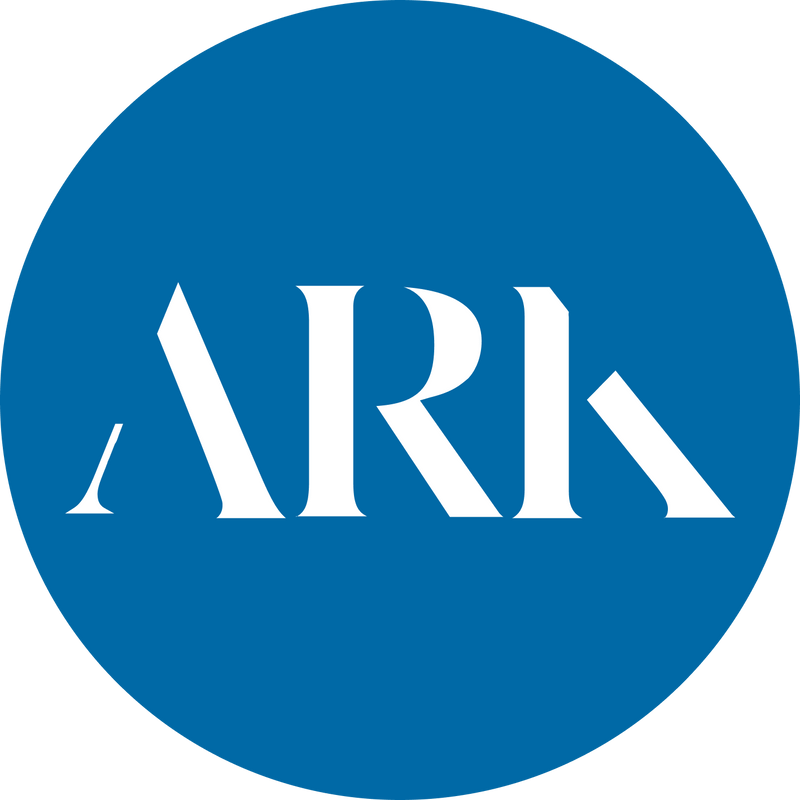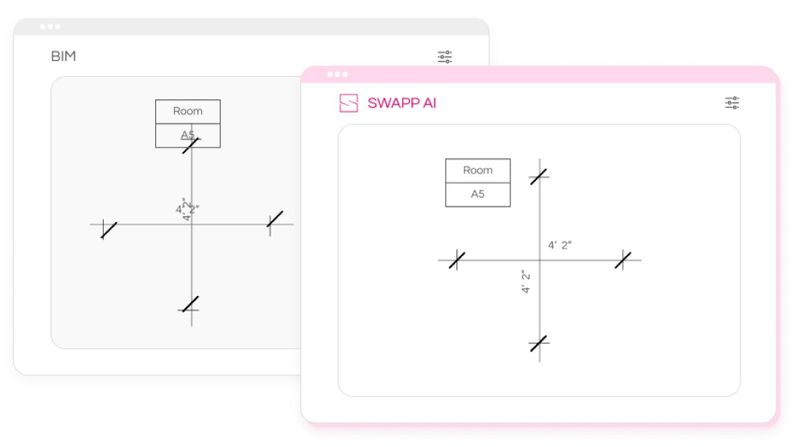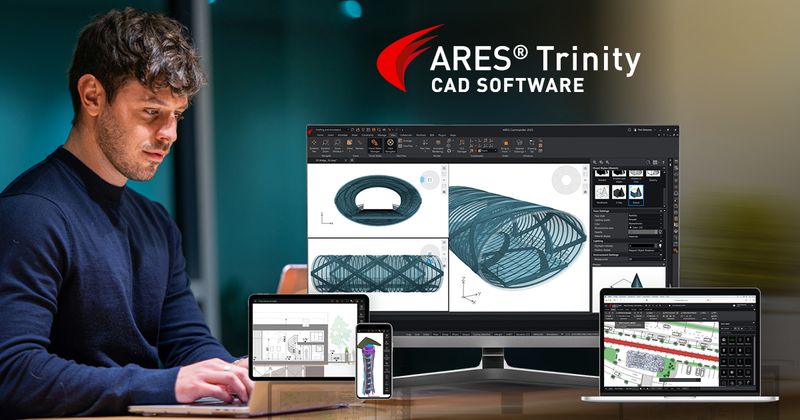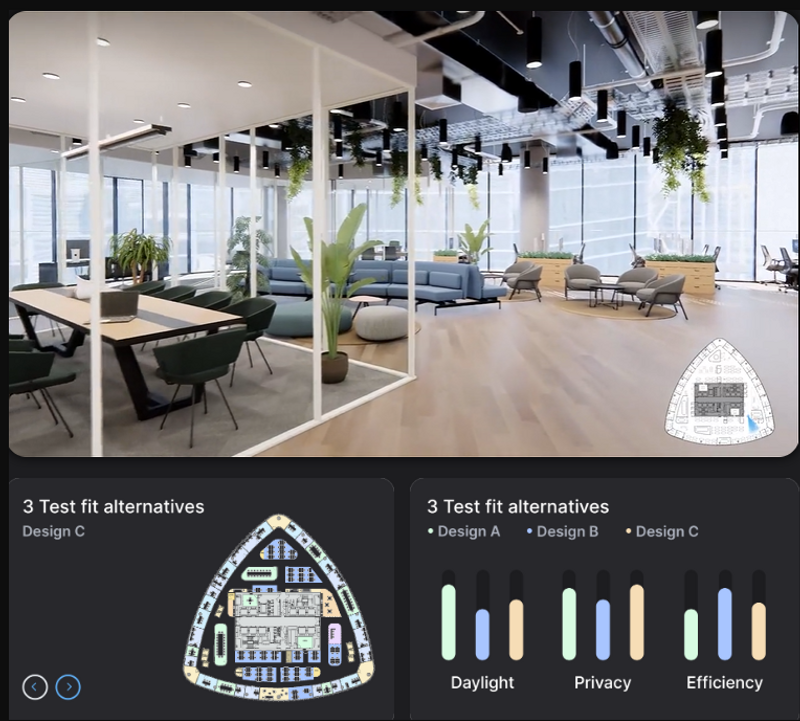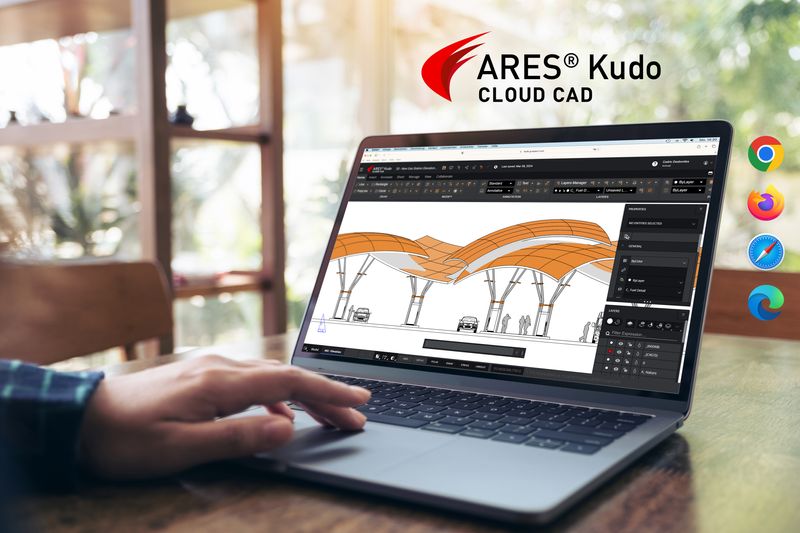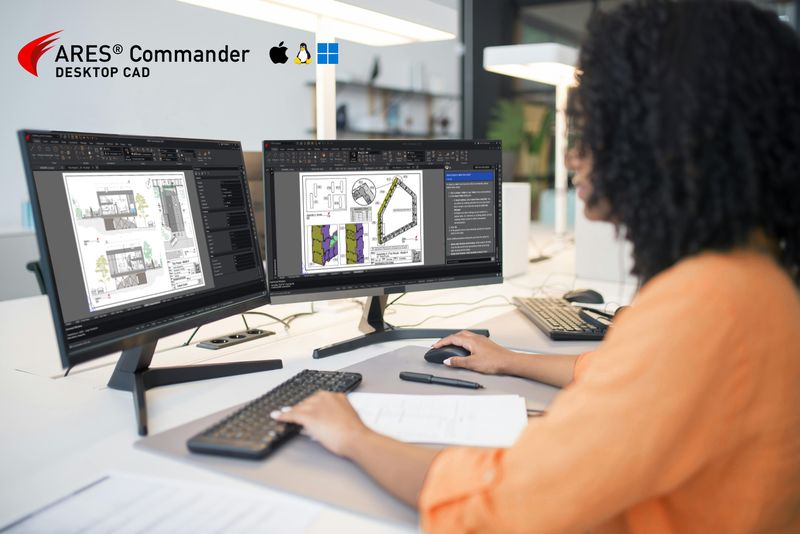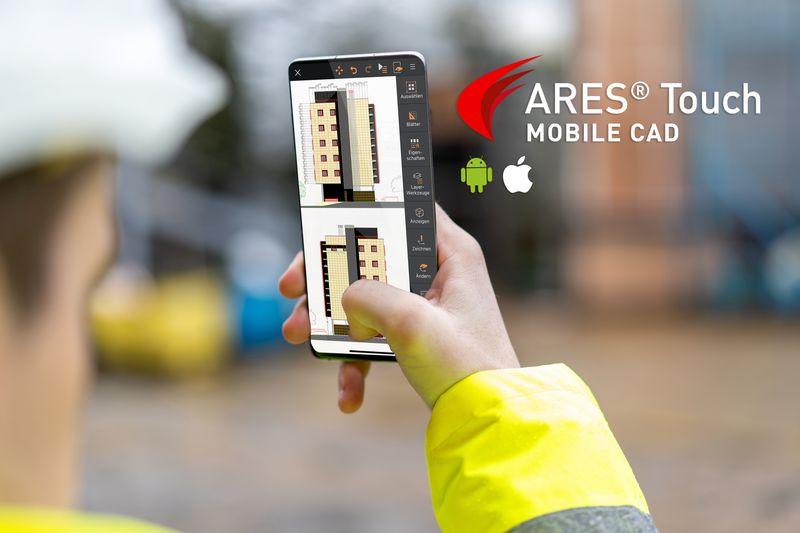Result for “Schematic Design (Conceptual Design)”
Tools "246 results"
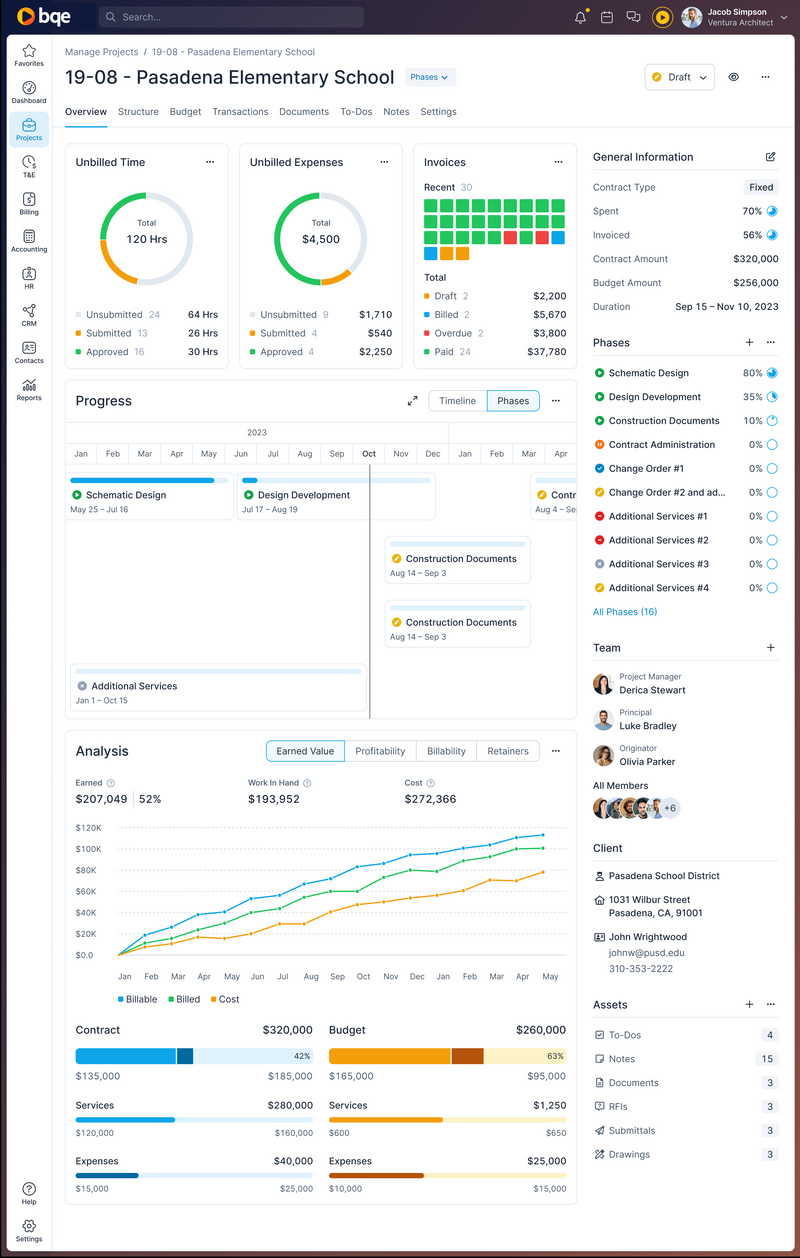
BQE CORE
An All-in-one Firm Management platform designed by architects and engineers for architects and engineers, to streamline firm operations by automating project management, accounting, time tracking, billing, resource management, and more, enabling firms to focus on serving clients while improving profitability and performance analysis.

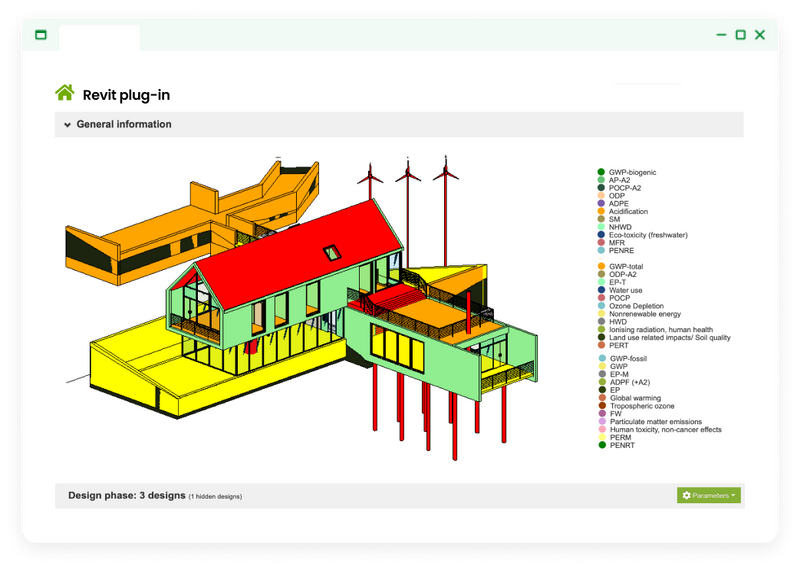
One Click LCA
One Click LCA is the world's leading sustainability platform for construction and manufacturing, providing automated life-cycle assessments and environmental product declarations to reduce environmental impacts, supported by a vast global database and integration with major BIM tools.

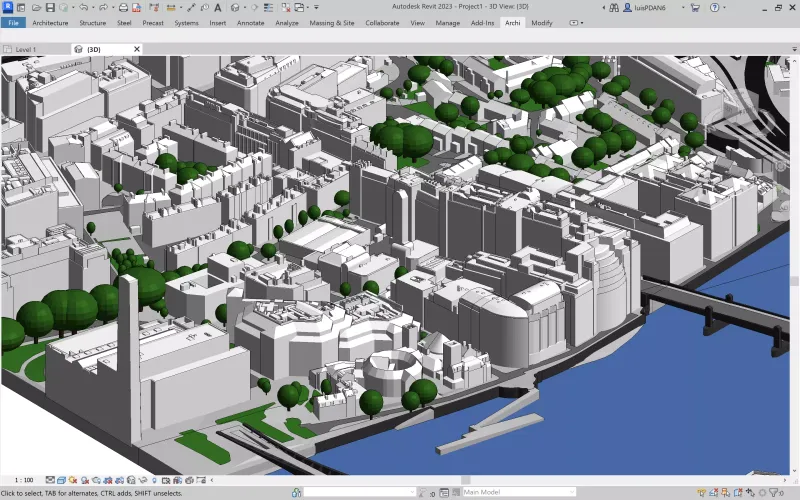
Import 3D
Import 3D is a Revit extension that translates external 3D models (glTF, OBJ, DAE) into native Revit geometry and materials with a single click. It auto-detects and sorts materials—preserving color and transparency—and uses highly optimized code to import thousands of faces in seconds.

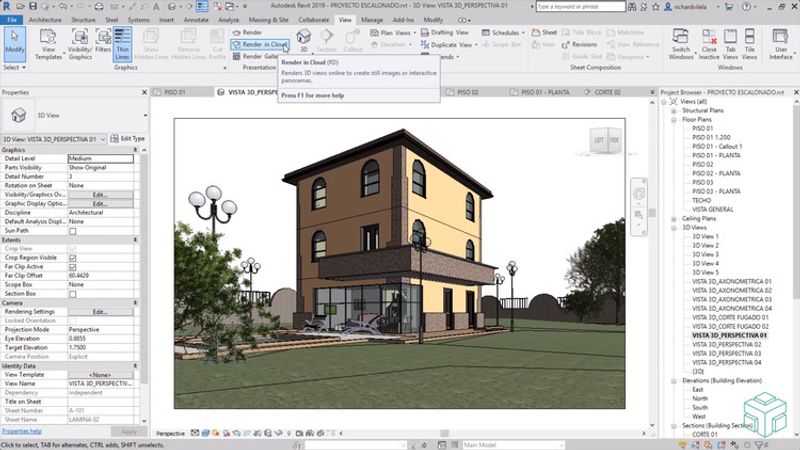
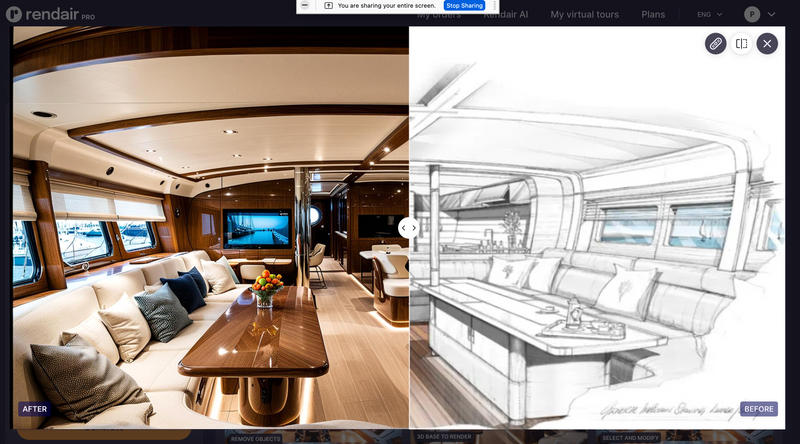
RENDAIR AI
Rendair AI is an all-in-one AI visualization platform built for architects, interior designers, builders and creative teams. It allows you to generate renders, edit scenes, modify styles, and explore new angles using simple prompts or uploaded references.


CostWaves
Cloud-based BIM cost estimation platform for architects, engineers, and contractors. CostWaves automates quantity takeoffs, BOQs, and phase-based estimates with real-time collaboration and seamless Revit/Archicad integration. Free 30-day trial available.

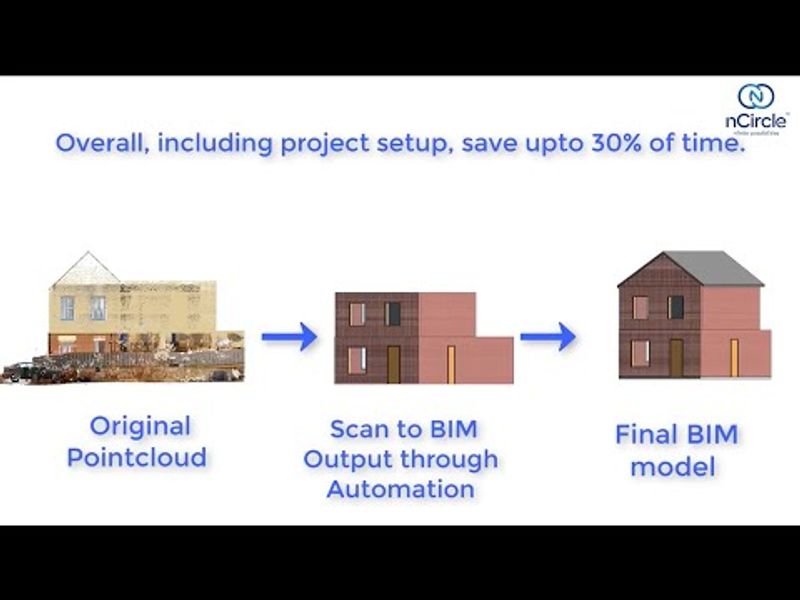
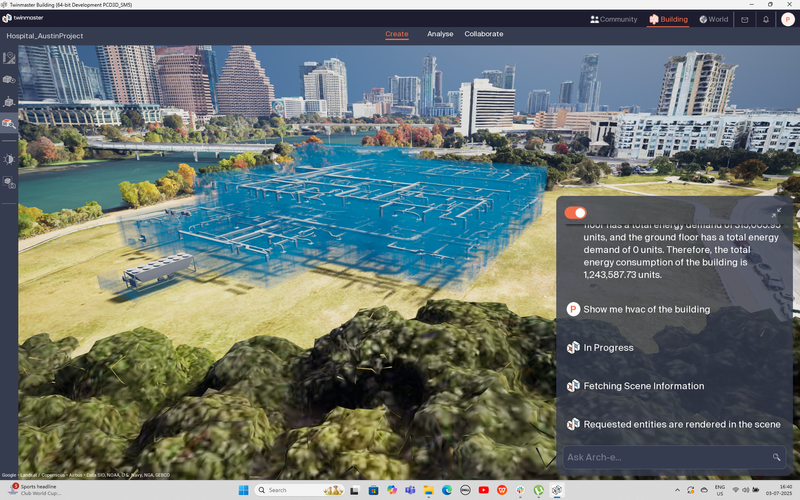
TwinMaster
TwinMaster is the first AI Copilot-powered Digital Twin platform for architects—think ChatGPT for building design, in 3D—that cuts planning time in half (50% less), reduces rework by 30%, and targets a $130B market primed for disruption, leveraging its first-mover advantage.
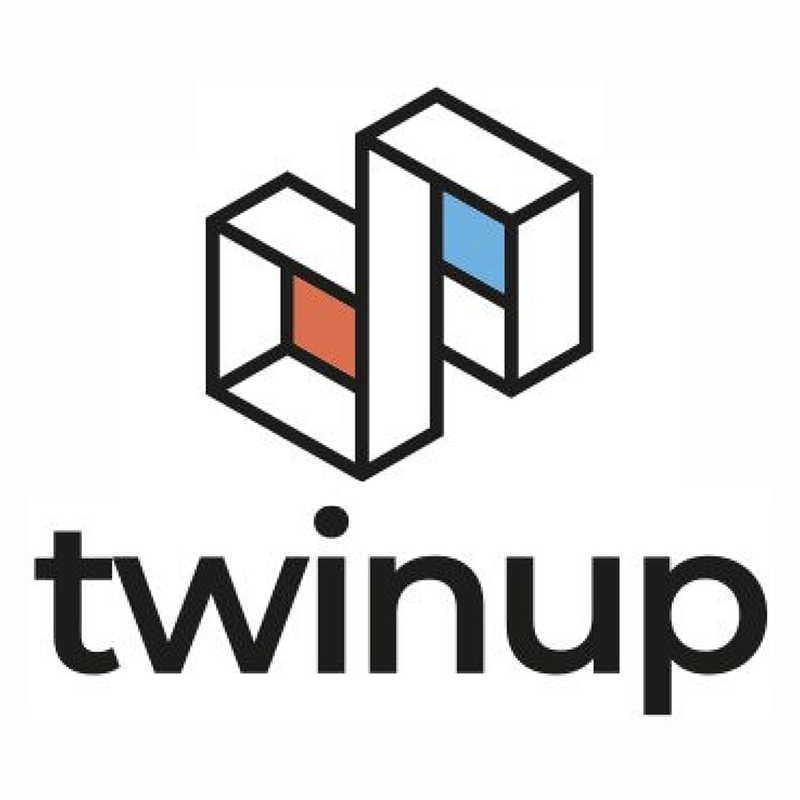
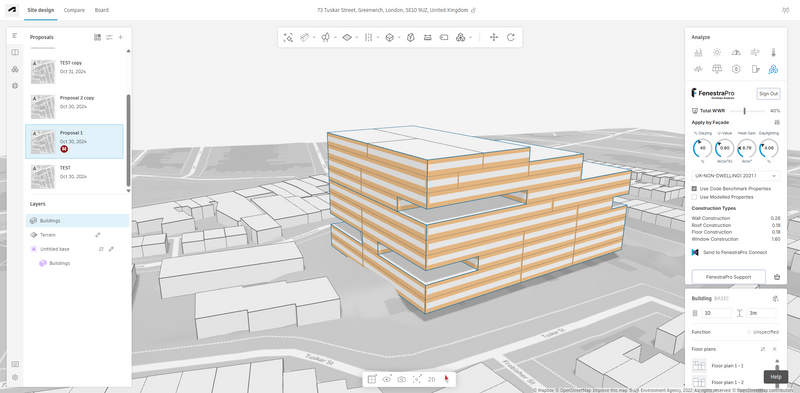
FenestraPro
FenestraPro is a design-focused software platform that enhances building envelope design by optimising for energy efficiency, reducing carbon emissions from early in the design process. FenestraPro guides building designers to the optimal passive design solution related to the building envelope.

