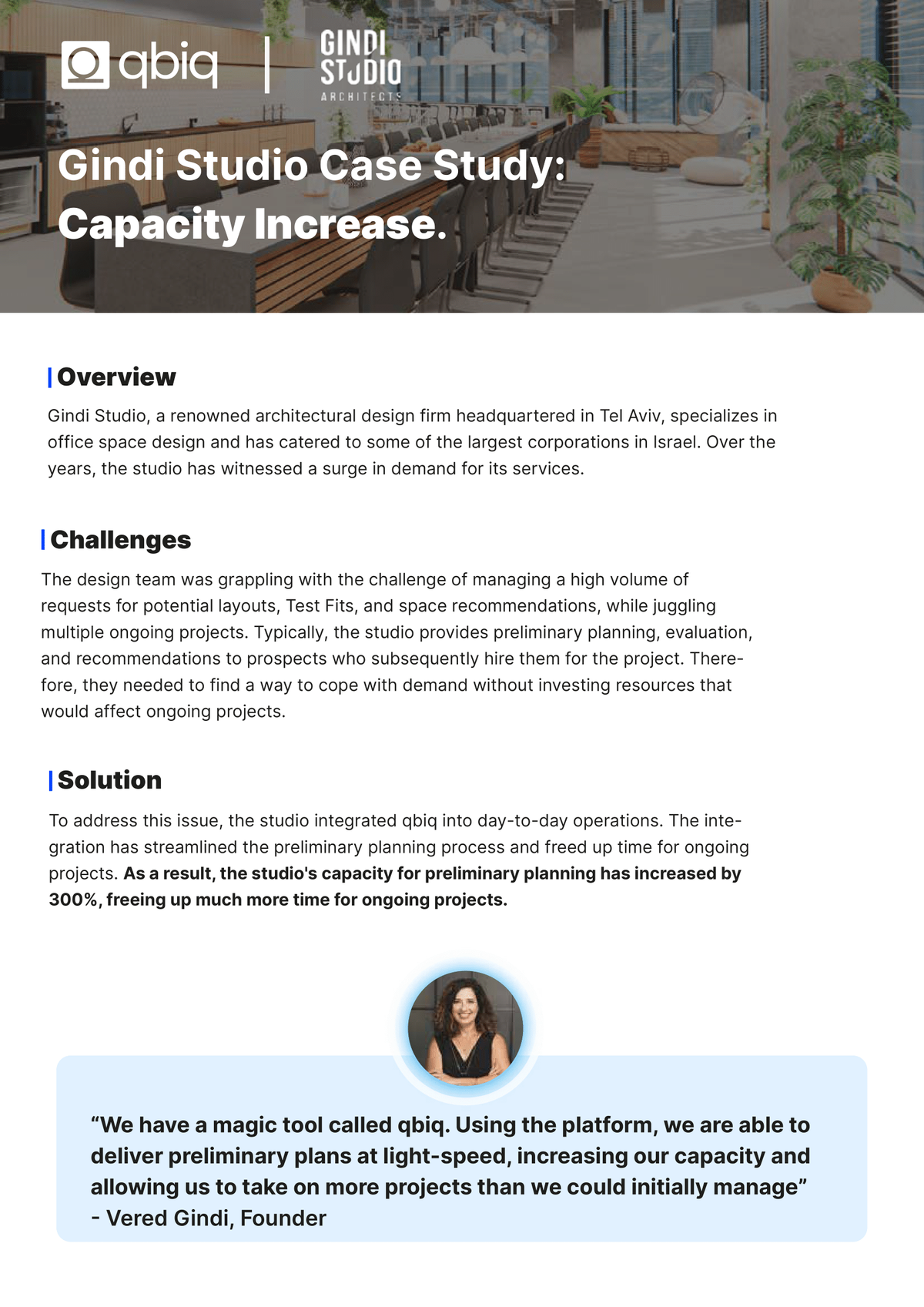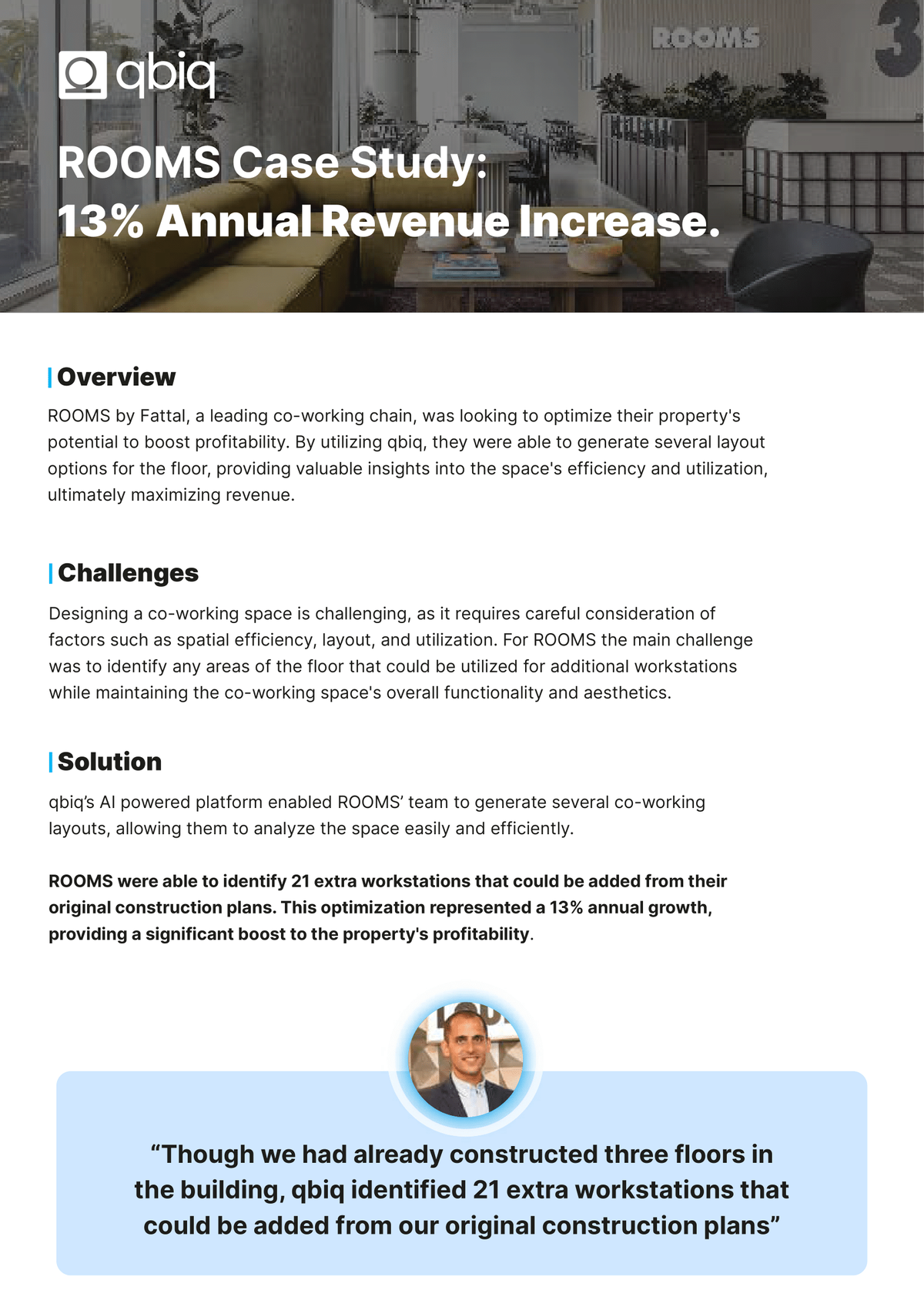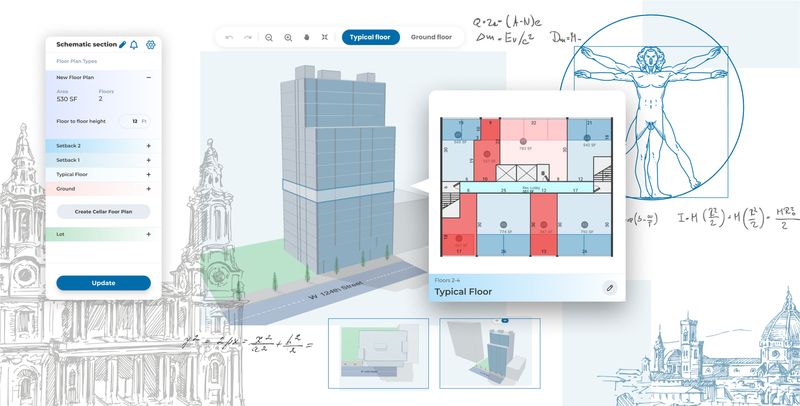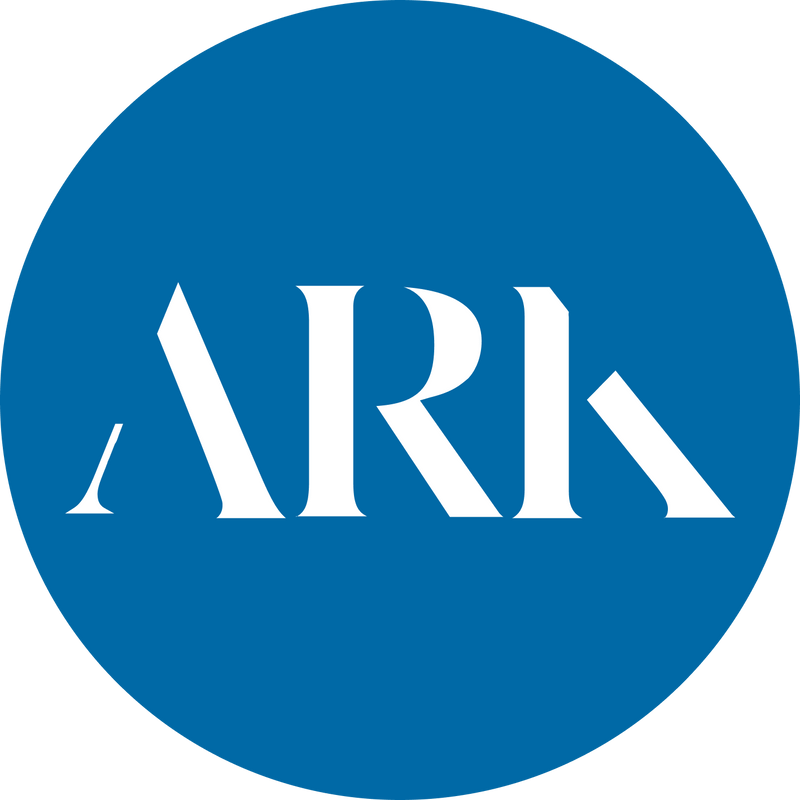
qbiq
qbiq is a first-of-its-kind AI planning and visualization solution that immediately creates customized layout alternatives and 3D virtual tours, reducing space planning turnaround time from weeks to minutes.
Key Facts
View key facts for "qbiq".
Qbiq is reshaping how commercial spaces are planned and visualized by leveraging advanced artificial intelligence. This innovative platform enables landlords, brokers, architects, and developers to generate test fits, floor plans, 3D walkthroughs, and material estimates in just minutes. By automating what typically takes weeks, Qbiq significantly reduces time to lease and design while increasing accuracy and scalability. Designed to work with common file formats like PDFs, CAD, and DWG, Qbiq allows users to upload floor plans, set programming requirements, and instantly receive multiple layout options. Each layout comes with full documentation—editable CAD files, BIM-ready Revit models, and rendered 3D tours—making the platform a powerful tool from concept to delivery. One of Qbiq’s biggest advantages is its ability to support layout customization based on user-defined rules, including department sizes, adjacency preferences, and branding standards. The AI also provides quantity takeoffs, such as furniture counts and material data, helping teams better understand cost implications from the start. By streamlining both visualization and documentation, Qbiq empowers real estate professionals to move from plan to action faster and with greater confidence. The company has already made a global impact. With over 400 million square feet of AI-generated designs and clients in more than 60 countries, Qbiq has proven its value across markets. Real estate firms using Qbiq report 40% faster leasing cycles and significantly higher efficiency. For example, Colliers Japan reduced its turnaround time for test fits to under 24 hours, dramatically improving client service and deal velocity. Qbiq integrates seamlessly into existing workflows and exports fully editable plans, enabling architects and designers to build on AI-generated layouts rather than start from scratch. It also features enterprise tools like admin dashboards, user management, and custom planning engines tailored to specific corporate or project requirements. Backed by top-tier investors including Insight Partners and JLL Spark, Qbiq recently closed a $16 million Series A funding round, following a $10 million seed round in 2023. The platform is rapidly gaining traction among leading architecture firms, design studios, and property management companies looking to scale operations, improve client engagement, and accelerate space planning. Qbiq’s combination of AI automation, customizable design logic, and real-time visualization offers a transformative approach to commercial space planning. Whether used for office fit-outs, coworking layouts, or landlord test fits, the platform delivers fast, data-driven results that align with real-world needs. Its ability to combine speed, accuracy, and design flexibility makes it a standout solution for the modern built environment. As the architecture and real estate industries continue to embrace digital transformation, Qbiq is positioned as a leader in AI-powered design technology. By reducing friction in the planning process and enabling better decision-making, it is helping reshape how commercial spaces are imagined and delivered.
Seed
No
Enscape Revit AutoCAD
Cloud, SaaS, Web Linux Mac Windows
Case Studies (6)
View featured case studies using "qbiq".
AEC Companies / Customers (5)
Discover companies and professionals that are utilizing "qbiq".
Similar Tools
Discover similar tools to "qbiq".

RENDAIR AI
Rendair Ai delivers instant photo-realistic architectural visualization tools ideal for creating and editing beautiful project visuals with a range of input sources like 2D plans, hand-drawn sketches, elevations, photography, 3D models and more!

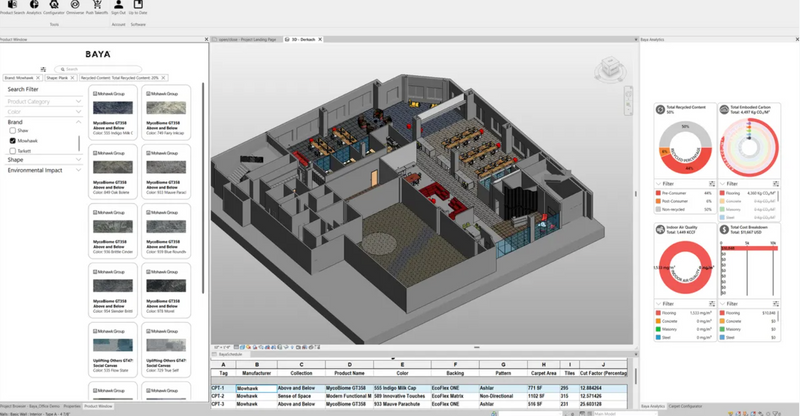
Baya
Baya transforms static 3D models into interactive platforms that provide real-time project insights, covering costs, carbon impact, and lead times

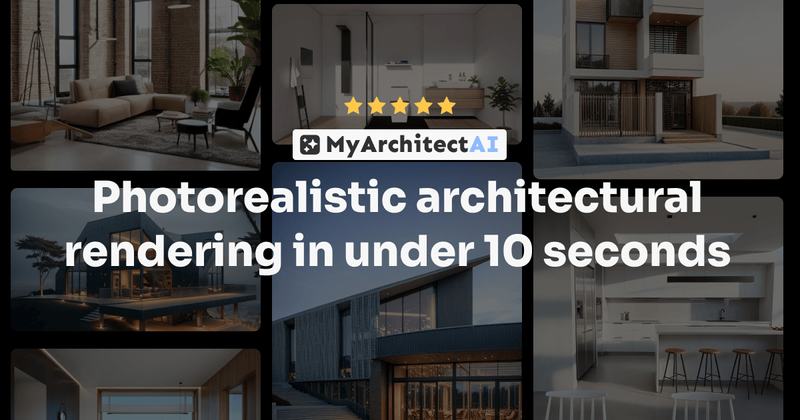
MyArchitectAI
AI rendering software for architects and interior designers that turns your designs into photorealistic visuals in under 10 seconds. No 3D modeling experience or powerful hardware needed.


Dodda ai
Dodda is an AI assistant that aggregates, validates, and organizes site-related data—such as zoning regulations, AHJs, and utilities—into a flexible, user-friendly format.

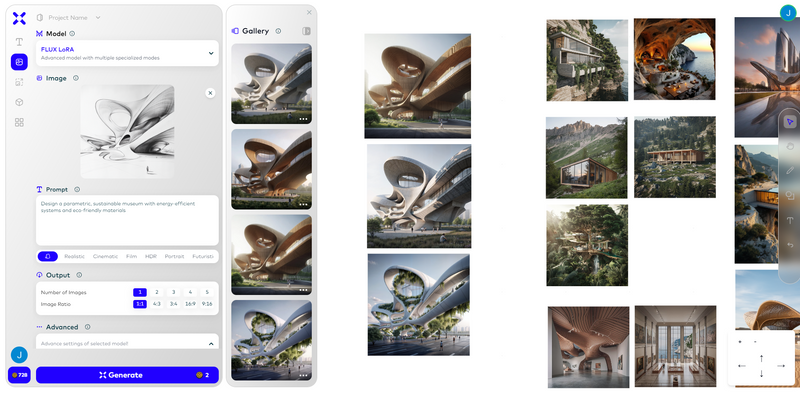
xFigura
xFigura is an all-in-one AI-powered ideation platform for architects and designers for 2D and 3D design.

