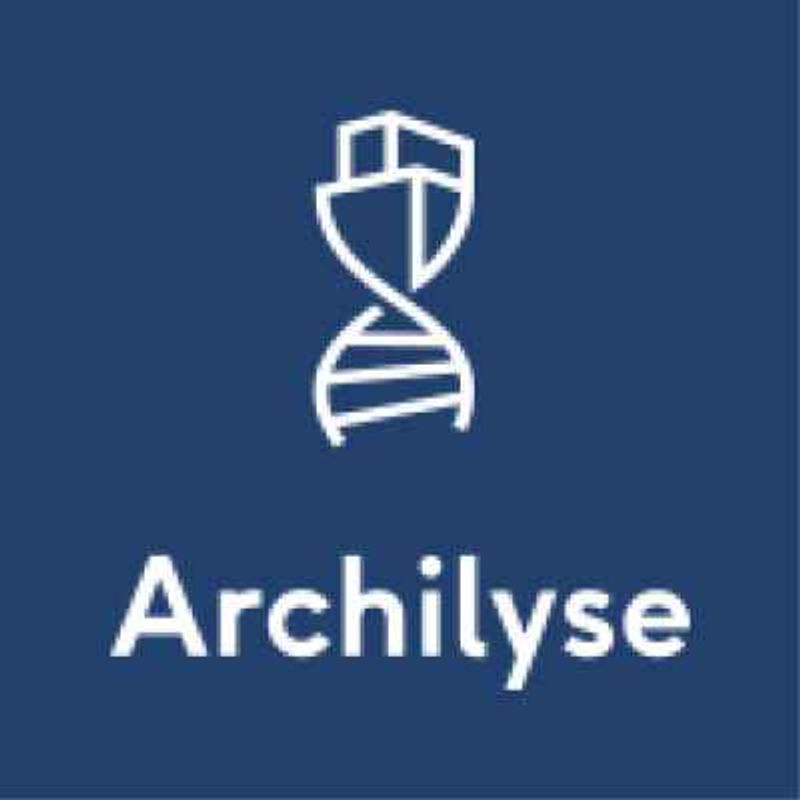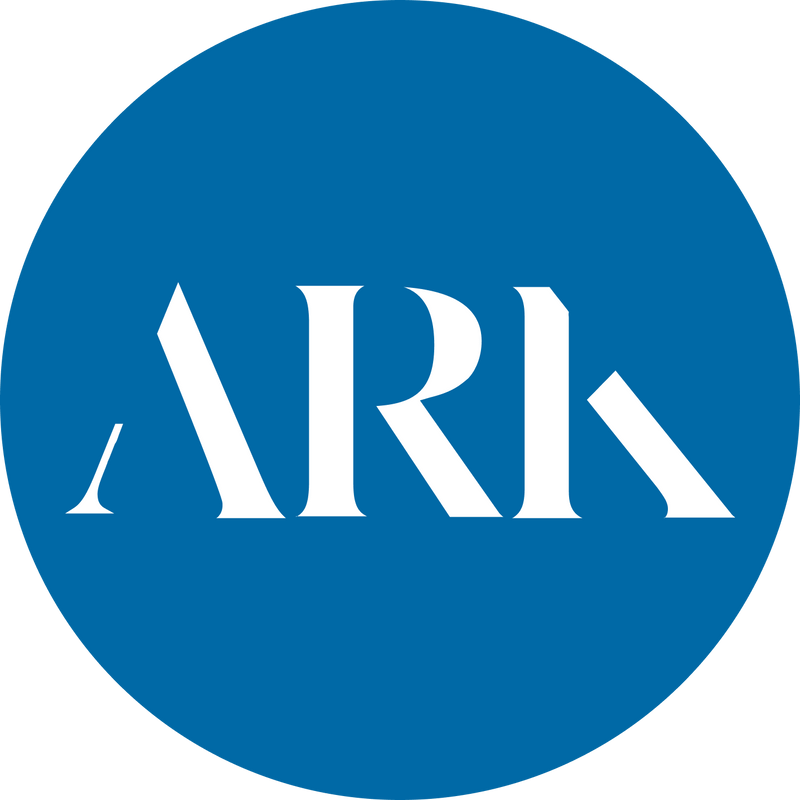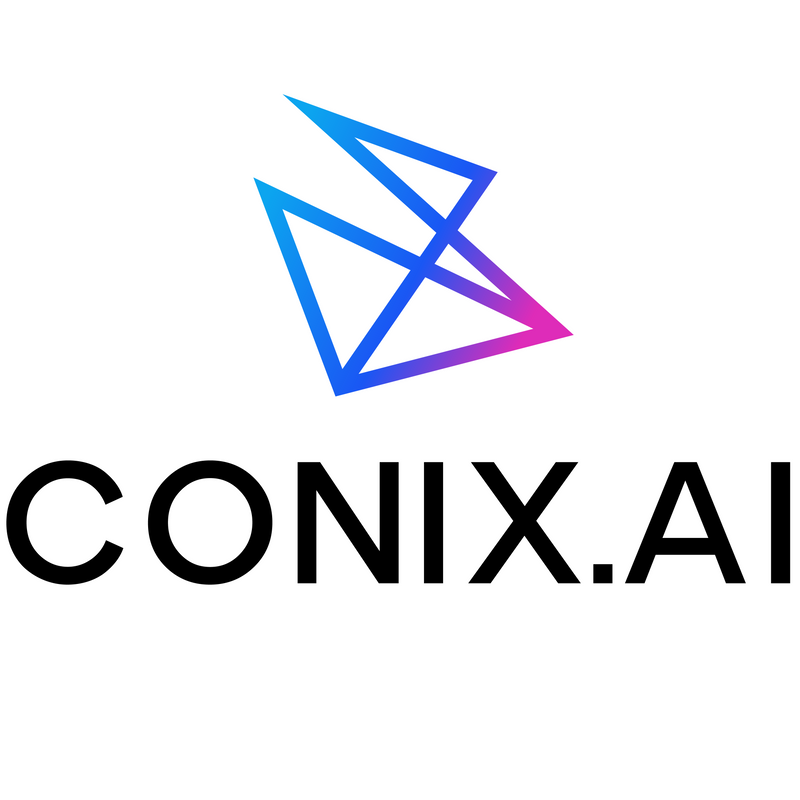
Archilyse
1
Software for converting 2D plan to 3D BIM model & automatic analysis & optimization of space
Key Facts
View key facts for "Archilyse".
Tool Overview
-
Headquarter Location
Company Stage
Pricing
Free Trial
No
Project Phase Specialty
Project Type Specialty
Industry
Market Segment
This page has been created by the aec+tech community. To edit this page
Case Studies (0)
View featured case studies using "Archilyse".
Seems there is no case study added yet!
AEC Companies / Customers (0)
Discover companies and professionals that are utilizing "Archilyse".
Seems there is no item added yet!
Similar Tools
Discover similar tools to "Archilyse".
MarkupX Pro
Markup solution for the AECO industry, combining a design and layout engine that automates key tasks and incorporates Revit elements into design and construction deliverables

Arcalogix AI
Arcalogix AI generates 3D models off 2D floors plans instantly to visualize space and expedite the leasing process, eventually leading to the foundation of your digital twin for asset management.

CodeComply.Ai
CodeComply.Ai allows you to identify non-compliant designs and solutions by combining code consulting expertise and the deep machine learning discipline

KREODx
KREODx Integrated DfMA Intelligent Automation (KIDIA) software is a technology that simplifies complex tasks, reduces errors, and accelerates project timelines, ultimately leading to cost savings and superior quality results.


