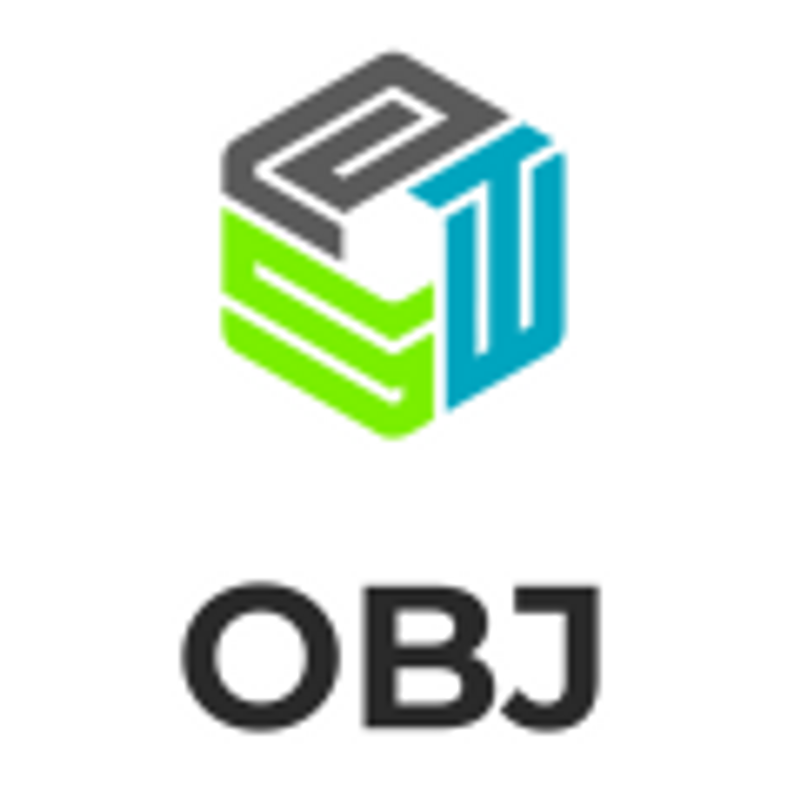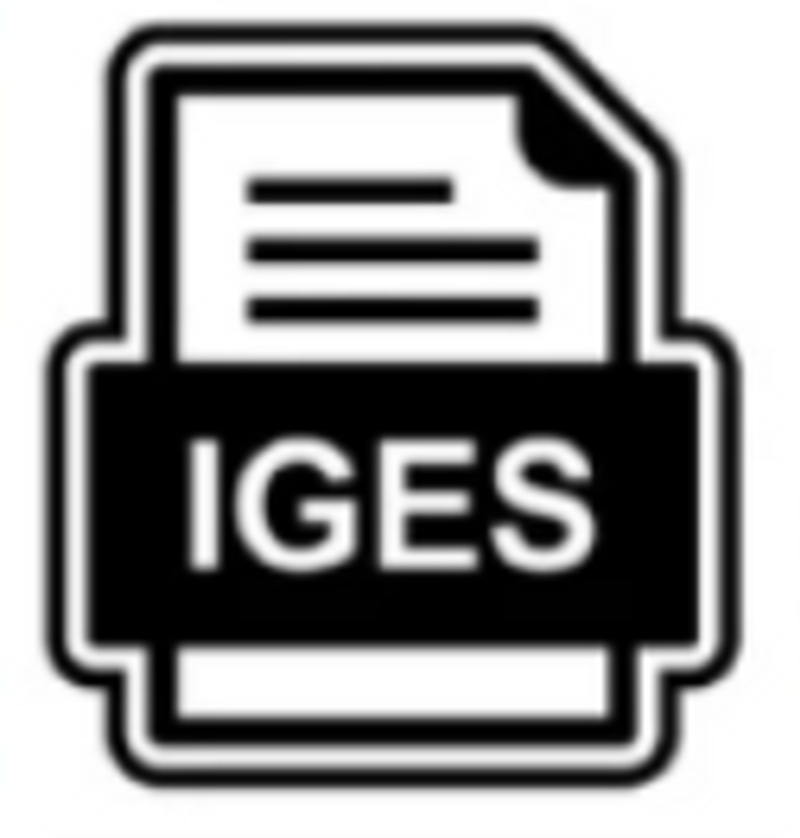
BricsCAD BIM
1
Alternative Building Information Modelling workflow that starts in 3D and stays in 3D
Key Facts
View key facts for "BricsCAD BIM".
Tool Overview
A design-first BIM solution. Experience design freedom to sculpt your mass-model concept. Leverage the power of A.I. automation tools classify your model and gradually increase LOD and generate accurate construction documentation in record time. BricsCAD® BIM works on the DWG file format and is IFC compatable.
Begin capturing your designs in CAD-accurate solids, without the limitations of “family” based systems. Then, leverage the power of A.I. and machine learning to classify your BIM’s elements automatically.
This same AI power lets you build the Level of Development of your BIM in a continuous, consistent fashion. And, you can create associative construction documentation, automatically, at any point in the BricsCAD® BIM workflow
Headquarter Location
Company Stage
Pricing
Free Trial
More than 30 days
Platforms
Windows
Mac
Project Phase Specialty
Project Type Specialty
Industry
Market Segment
Case Studies (2)
View featured case studies using "BricsCAD BIM".
AEC Companies / Customers (2)
Discover companies and professionals that are utilizing "BricsCAD BIM".
Similar Tools
Discover similar tools to "BricsCAD BIM".
OBJ Exporter For Revit
ProtoTech's OBJ Exporter for Autodesk® Revit® is a versatile application designed to export solid bodies and sketches from Revit models to the OBJ file format.
The OBJ format is widely recognized and supported by numerous 3D graphics applications, making it a valuable tool for seamless integration into various workflows.

IGES Exporter for Autodesk Revit
ProtoTech's IGES Exporter for Autodesk Revit is a plugin that enables users to export Revit models to the IGES format. This tool ensures accurate geometric translations, offers an intuitive interface, and supports various Revit versions. It enhances interoperability with other CAD systems, streamlines workflows, and is ideal for projects requiring precise model exchange across different software platforms. By facilitating seamless data exchange, it helps industries such as architecture, engineering, and manufacturing improve collaboration, reduce errors, and increase efficiency in their design and production processes.
Fore more details visit:https://prototechsolutions.com/








