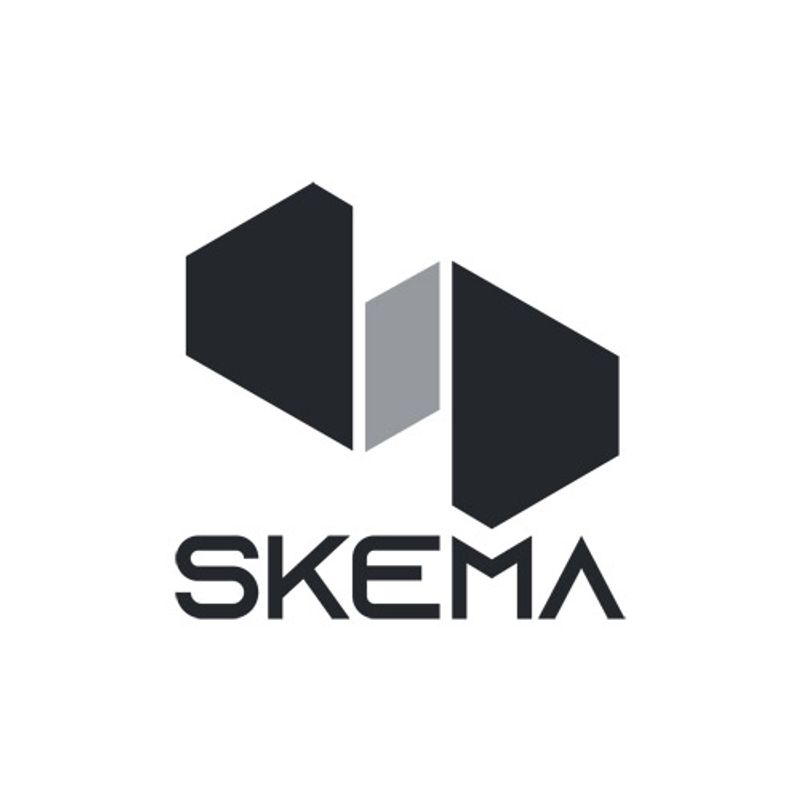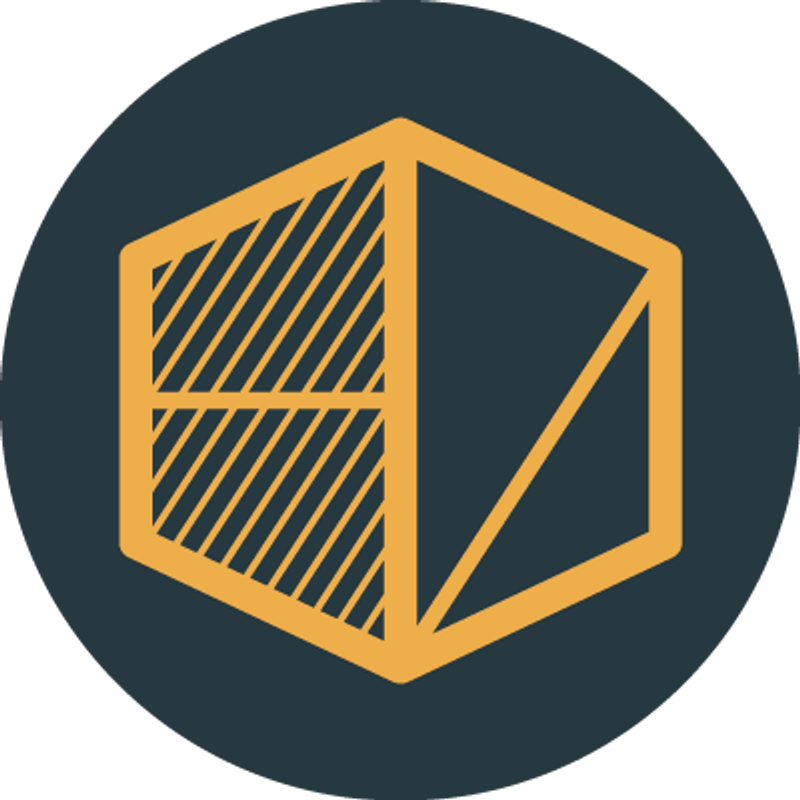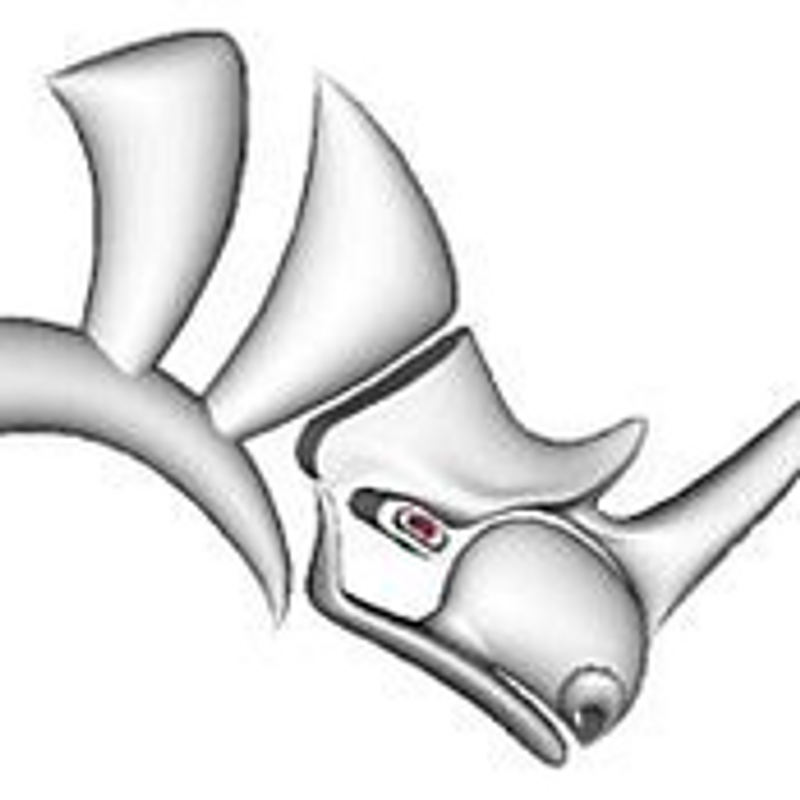
D.TO (Design TOgether)
5
D.TO provides visual diagrams and design guidance descriptions depicting ideal design solutions for classified design problems. This feature offers design professionals instant dynamic access to design starting points, ensuring better design outcomes.
Key Facts
View key facts for "D.TO (Design TOgether)".
Tool Overview
D.TO provides visual diagrams and design guidance descriptions depicting ideal design solutions for classified design problems. This feature offers design professionals instant dynamic access to design starting points, ensuring better design outcomes. Soon, D.TO will offer its AI-based design classification and recommendation capability to adapt to a wide range of design problems in real-world AEC practices.
Our platform’s workflow operates with our patented algorithm to recommend high-quality building assembly design based on D.TO’s domain expertise in architectural design practice. D.TO’s design guidance fetches key design points and detailed guidelines to resolve classified building assembly design problems. Additionally, in-depth building science backgrounds, visual diagrams, textural guidelines, and D.TO’s certified drawing examples are provided as virtual mentors to design professionals as necessary.
D-TO’s vision is to transform the AEC world through advancing human-centric technology and to empower every AEC professional to work more efficiently. D.TO’s strategy is to build an innovative platform to create an agile ecosystem where all AEC professionals can collaborate for mutual benefit. As the core of this new ecosystem, D.TO’s innovation enables the AEC industry to benefit from breaking down data silos. D.TO focuses on equal opportunity for professionals of all experience levels by providing solid baseline access to industry knowledge.
--FOR ARCHITECTS:
BIM Add-Ins
Integrate with BIM Model
Installation Required
Project and Design Session Management
Building Assembly Design Solutions (Now Download available)
Building Assembly Design Mentoring
BIM Detail Components Integration (Now Available)
Smart Product Search*
Smart Product Integration to Specifications*
--On-Demand Design Solution and Mentoring
Suggest tailored visual solutions to specific building assembly problems.
Offer real-time mentoring with 24/7 accessible design guidance.
Our agile algorithm efficiently reads the product that the architect wants to explore through an interactive diagram. Our on-demand listings search and display building products based on project parameters. Architects can filter results by multiple criteria, including price, sustainability, peer reviews, etc. D.TO’s data-driven search feature enables the architects to prioritize search criteria per design requirements and make well-informed product selections through multi-objective optimization.
D.TO save architects’ time, their most valuable resource, on endless product and specialty services by placing product and specialty service providers in front of the architects’ door when they need them. D.TO offers an integrated workflow to specify products as a basis-of-design and substitutes in a project. It helps to organize product selections at both the detailed drawing and project levels, making it easy to manage project specifications.
Headquarter Location
Company Stage
Pre-seed
Pricing
Free Trial
-
Integration
Revit
Platforms
Linux
Cloud, SaaS, Web
IOS
Windows
Project Phase Specialty
Project Type Specialty
Industry
Market Segment
Case Studies (0)
View featured case studies using "D.TO (Design TOgether)".
Seems there is no case study added yet!
AEC Companies / Customers (0)
Discover companies and professionals that are utilizing "D.TO (Design TOgether)".
Seems there is no item added yet!
Similar Tools
Discover similar tools to "D.TO (Design TOgether)".
Skema for SketchUp
Skema for SketchUp is an extension that delivers serious BIM with SketchUp ease. Designers start massing in SketchUp, move seamlessly into Skema for sophisticated block-and-stack planning, and return to SketchUp for design exploration of facades, rendering, etc.

Foundry
Foundry is a suite of tools designed to enhance and simplify your design and documentation process.

data copilot
The AEC Data Copilot simplifies the retrieval of past drawings, technical details, and document references by offering a fully searchable library that answers technical questions, finds similar views, and provides document-specific references.



