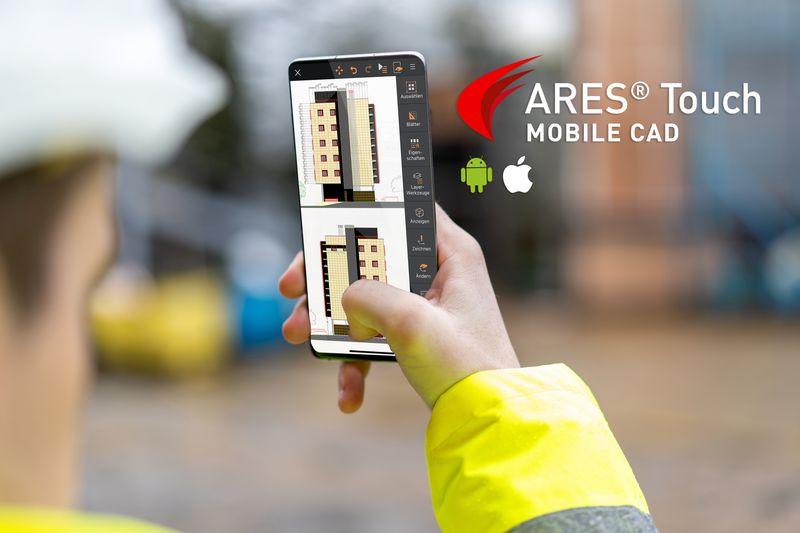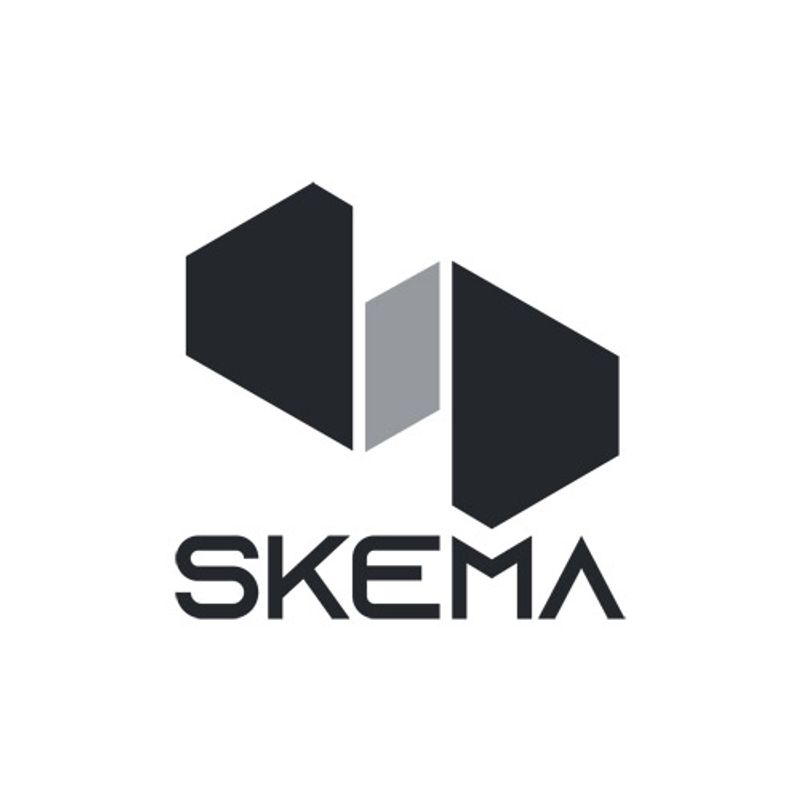
Skema for SketchUp
Skema for SketchUp is an extension that delivers serious BIM with SketchUp ease. Designers start massing in SketchUp, move seamlessly into Skema for sophisticated block-and-stack planning, and return to SketchUp for design exploration of facades, rendering, etc.
Gallery
Explore interface previews and real-world examples showcasing how “Skema for SketchUp” is used in AEC workflows.
Key Facts
View key facts for "Skema for SketchUp".
Skema is the tool you need to move fluidly between SketchUp and Revit. With Skema, you can repurpose your past solved designs, generate schematic designs, and export detailed BIM—without the hassle of coding, scripting, or remodeling. .
Advantages:
1. Generate Smart, No-Code Schematic Designs
Get a head start with Skema’s auto-layout blocking and stacking. Easily customize from there to get faster, smarter schematics. Start in SketchUp, streamline block-and-stack planning in Skema, and return to SketchUp for detailed design exploration—without losing any work.
2. Tap Into Your Previous Designs
Gain a completely new way to reuse your unitized design elements that have been solved before. Pull in past projects, adapt them, and hit the ground running instead of starting every project from scratch.
3. Generate New Ideas with Morphing
Employ our AI-powered morphing function to quickly iterate design options. Stretch, squeeze, and morph your units without losing the inherent detail and data through a smooth back and forth between Skema and SketchUp for precise modeling without the hassle of manual adjustments or rework.
4. Export Detailed BIM with No Remodeling
With Skema’s BIM in Minutes feature, you can overcome the biggest obstacle SketchUp designers have in their workflows: moving their designs into Revit.
Yes, 7 days
Revit SketchUp
Company Info
Seed
Case Studies (0)
View featured case studies using "Skema for SketchUp".
AEC Companies / Customers (0)
Discover companies and professionals that are utilizing "Skema for SketchUp".
Similar Tools
Discover similar tools to "Skema for SketchUp".
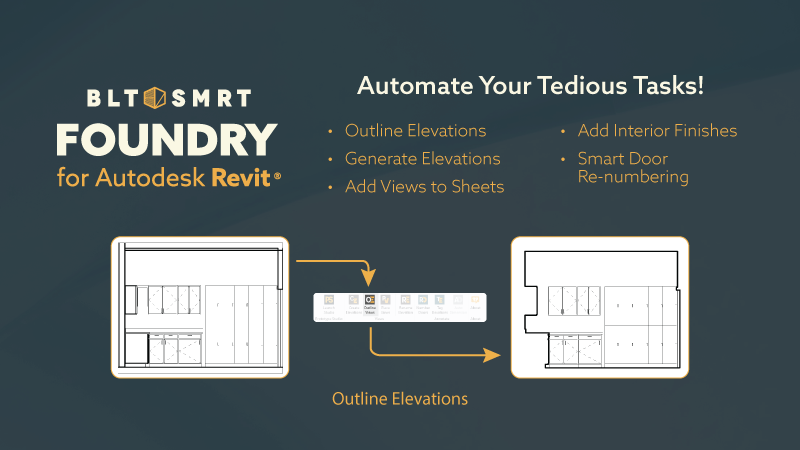
Foundry
Foundry is a suite of tools designed to enhance and simplify your design and documentation process.

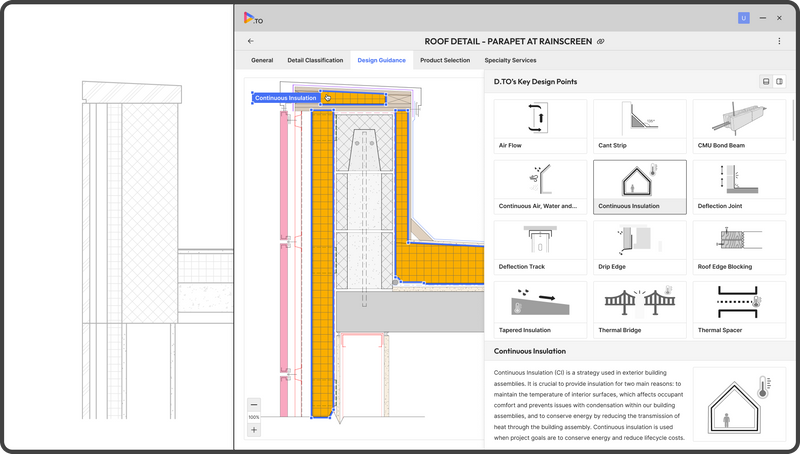
D.TO (Design TOgether)
D.TO provides visual diagrams and design guidance descriptions depicting ideal design solutions for classified design problems. This feature offers design professionals instant dynamic access to design starting points, ensuring better design outcomes.

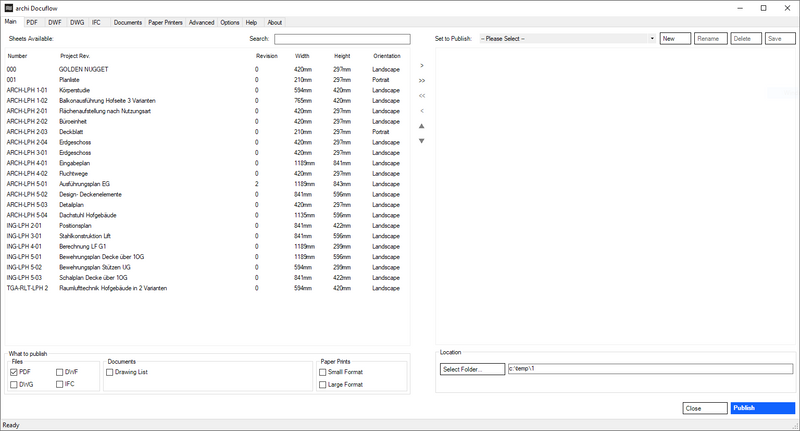
Docuflow
Docuflow PDF is an advanced Revit plugin that automates publishing sheets to PDF, DWG, DWF, DWFx, IFC and drawing lists in one click. It intelligently detects sheet sizes and orientation, offers powerful search, and delivers exports up to 65 % faster than native Revit.

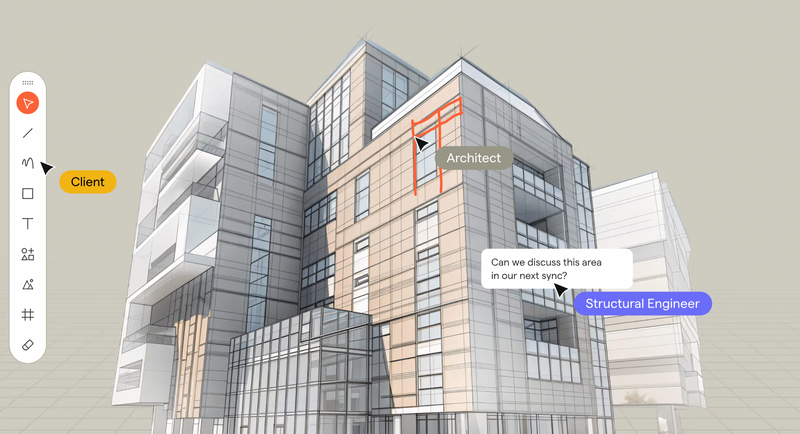
Motif
Motif is a collaboration platform designed for the AEC industry. The shared workspace for building the world’s most impactful structures.

Related Articles
Discover the latest articles, insights, and trends related to “Skema for SketchUp” in architecture, engineering, and construction.
Recent Events
Watch webinars, case studies, and presentations featuring “Skema for SketchUp” and its impact on the AEC industry.


