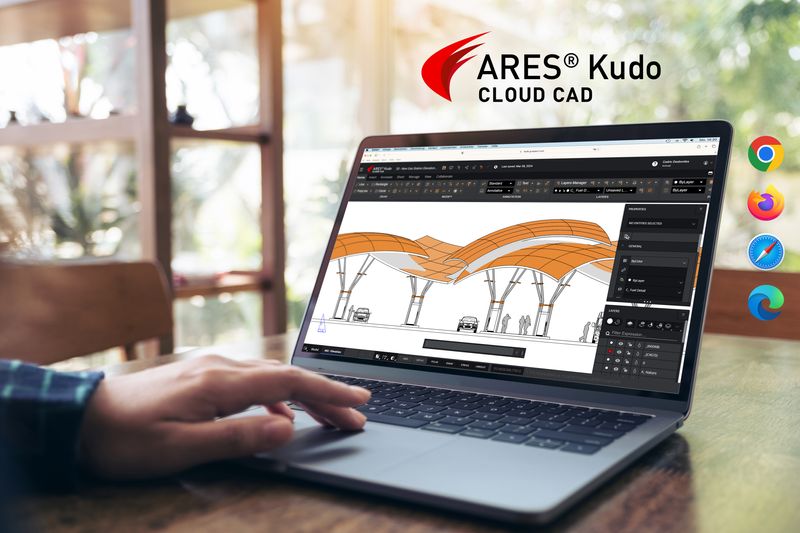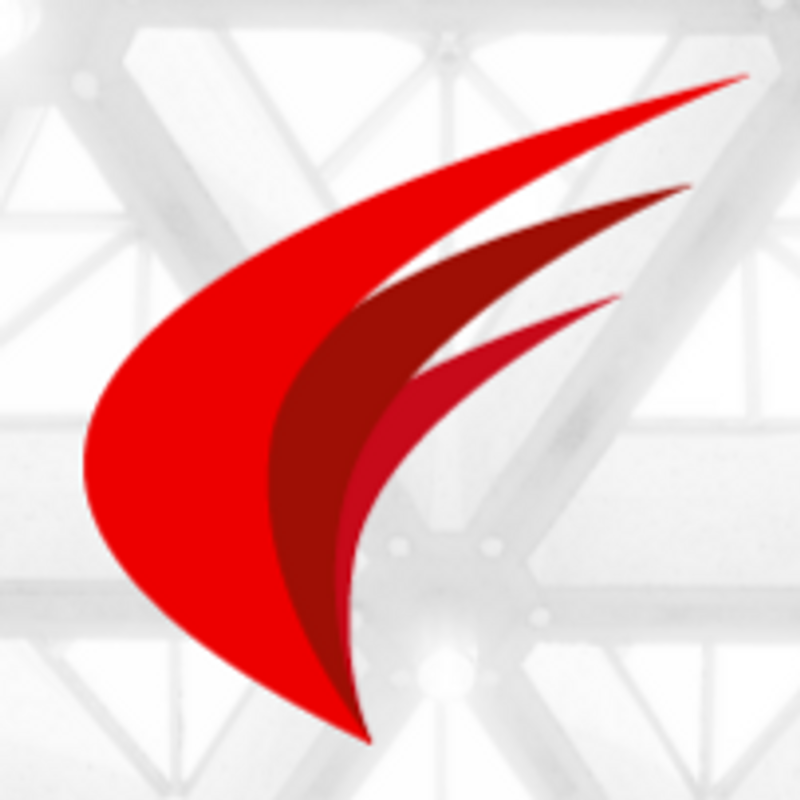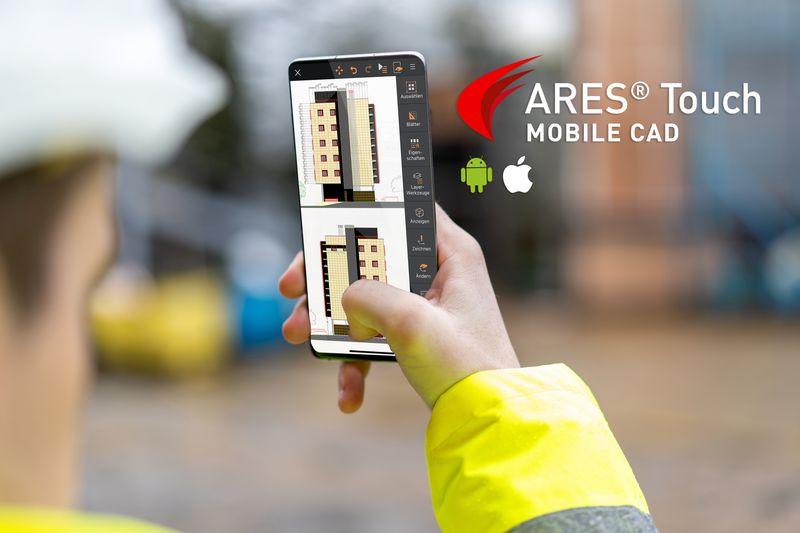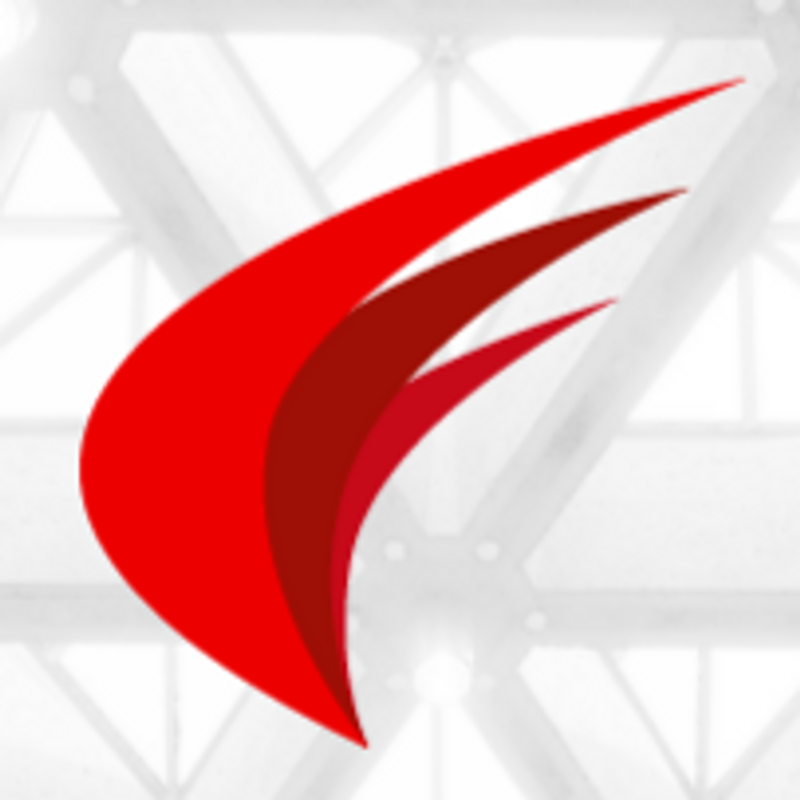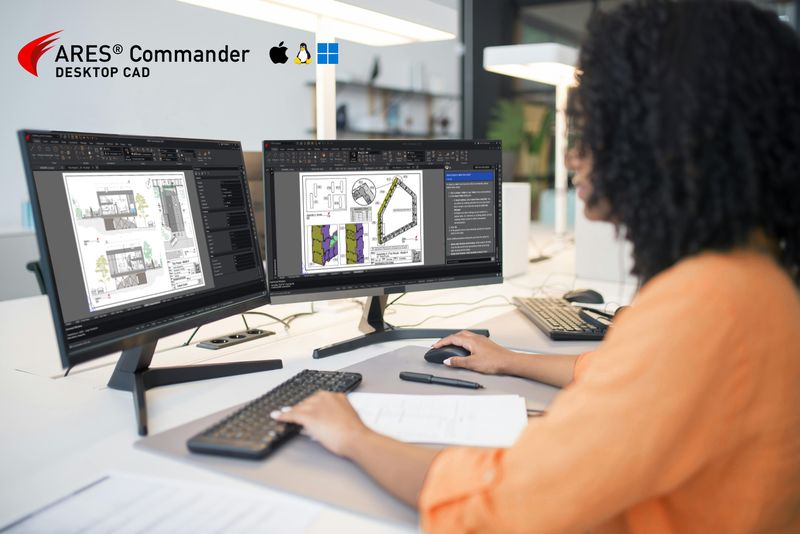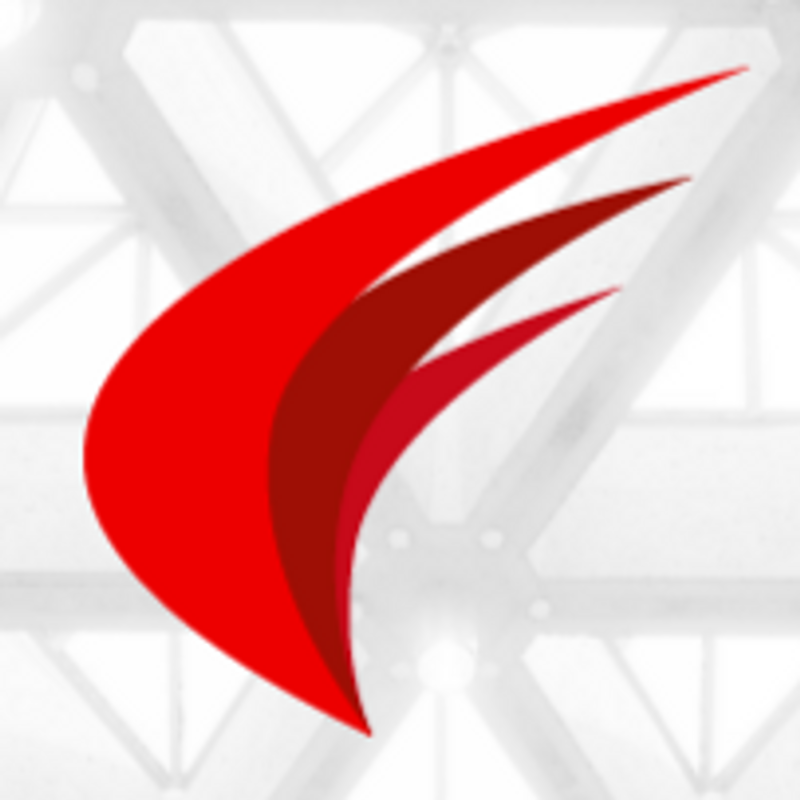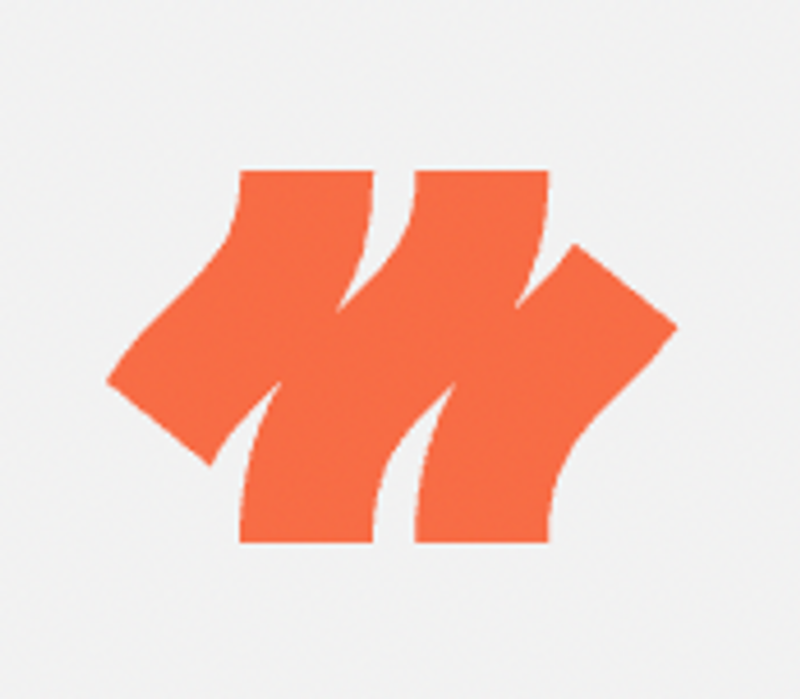
Motif
Motif is a collaboration platform designed for the AEC industry. The shared workspace for building the world’s most impactful structures.
Gallery
Explore interface previews and real-world examples showcasing how “Motif” is used in AEC workflows.
Key Facts
View key facts for "Motif".
We’re a team of software industry veterans, architects, and visionaries committed to transforming the way the built environment is crafted. Our mission is simple yet bold: to build tools that connect, empower and inspire, so you can focus on creating spaces that shape the world.
Motif was founded by Amar Hanspal (former Co-CEO and Chief Product Officer at Autodesk) and Brian Mathews (former Product CTO at Autodesk). Our team is a unique combination of 3D, cloud and machine learning experts. It includes some of the founding members of Revit along with folks who have worked on some of the more storied products in recent times.
We are building this solution in partnership with leading architecture and design firms around the world. We believe people using the software should be part of building the software. If you’re in the architecture, engineering or construction industry, you’ll want to be a part of this.
--------------------------------------------------------------------------------
Today, we are taking the first step toward a new kind of BIM platform: one that’s open, intelligent, and designed for how design teams actually work.
We’re starting where the need is most urgent: collaboration. Motif brings teams together in a shared space to review, organize, and present architectural designs—across 2D and 3D, from any source. On an infinite canvas, you can brainstorm, comment, sketch, and markup, all while staying connected to the original data in real time. By embracing the concept of a distributed data platform, Motif lays the foundation for a smarter, more coordinated future.
Motif is being built by architects for architects and is the result of collaboration with leading design firms around the world. In working with our industry design partners, we identified the key attributes of a modern design platform and they form the foundation of our new application:
Keep it simple
Start in a 2D infinite canvas and collect design concepts, ideas, samples, and inspirations on one Board.
Many of us have experience using feature-rich 3d desktop design tools, or other simple web-based modelling applications, but often great design starts with the simplest of sketches. Architects and engineers need easy-to-use tools to start designing in and capturing ideas. The tool will progressively disclose more functionality when needed.
Works the way you work
Design of buildings is inherently a 3D design problem so why not sketch directly in 3D? Motif lets you sketch, markup and collaborate in 2D and 3D, so ideas stay clear and intact.
There are many digital markup tools in the market, but not many that let you sketch seamlessly directly in 3D, with a pen or pencil or even your finger. There are many applications that let you draw on top of a picture of your design, but not ‘get in there’ and start to work out real design problems directly in the 3D scene. This is how architects think, so it needs to be part of Motif from the start.
Design is a team sport
Bring design ideas into a shared infinite canvas and give your team and clients instant access from any browser—no special tools or training needed. Explore options and design ideas together, mark them up and share with others.
Sharing needs to be seamless and easy. Remember that magical first experience you had with Zoom or Slack or some other modern tool where someone just sent you a link to someone and things ‘just worked’? That is what we are aiming for at Motif.
Always up-to-date information
Live-stream from Revit and Rhino and see designs update in real time. No exports, no hassle. Comments in Motif sync back automatically to keep everyone up-to date-and on the same page.
Architects and engineers spend a great deal of their waking hours in their favorite design applications. We took the stance that Motif needs to connect deeply into these applications and allow users to share and collaborate without learning a brand-new entire application. This information can be streamed or published into a Motif project and changes are tracked transparently to the user.
Architects are storytellers
Collect the best ideas into a presentation using Motif’s live Views and Frames. No need to export or make PDFs, present directly from the web application.
Design is a messy process. Teams iterate and review many design options before the leading ones emerge. Once they do emerge, now the task is to put your best foot forward and create a clean presentation. Motif let’s you keep the design information up-to-date using Views and then create presentations using Frames. If you are familiar with PowerPoint Slides, you can use Motif Frames.
How are we designing and building Motif?
We mentioned we are building a platform and what we released today is the first step. Amar calls this “Step One of N”. There will be many updates and releases to come, but first a little more detail on how we got here.
Before we even had a line of code, we met with leading architectural, engineering and construction companies. We call them ‘Design Partners’ because it is a literal partnership in building the platform for the next generation of design professionals. They told us clearly, we needed to create a platform to help address three main challenges:
The Industry is Changing – the AEC industry and the environment we work in is remarkably different than 20 years ago.
Our Staff is Changing – young professionals have much different expectations about design and technology now.
Our Projects are Changing – the size and complexity of projects is increasing and the way projects are executed is still evolving.
So how can we build a real generational platform, one that addresses these challenges? How do we do it in a way that does not only solve one part of the problem? 3D Modeling is important, but so is the larger design team, presentation, and documentation. Don’t forget about open data and performance of large models! As we formed the company, we came back to these 4 tenets that any modern platform should support:
Built for Teams
Modern UX, True Cloud-based Design
Augmented via Machine Learning
Default to Open – Open Data, Open APIs
In future posts we will dig into more detail on all the points above, more to come.
One thing became apparent – the industry does not need another conceptual modelling tool on the web! Don’t get me wrong, 3d modeling is very important, and many of us at Motif have experience building 3d modeling tools on the web and desktop, but that was not where we needed to start. Instead, we decided to pursue the concept of ‘infinite canvas’ more deeply and deliver an experience informed by this concept, yet suited for solving building design problems.
The AEC world has adopted new ‘infinite canvas’ whiteboarding and collaboration tools over the last few years. These tools are easy to use, offer real-time multi-user collaboration and have a shared history of any design changes. Firms are using them today to brainstorm internally, present to their leadership, and even present to their clients and the public. The main problem is these new infinite canvas tools do not really integrate or interact with the primary desktop design applications. The state of the art is ‘take a screenshot of the 3d view and we sketch over that together.’ This is really no different than making a 2d photocopy and breaking out the Sharpie markers.
So what if we could combine the best of both worlds – take the easy-to-use 2d sketching and markup experience and integrate it into a 3d scene? The challenge was how to integrate the current desktop 3d modelling tools with the new web-based platform we were building. We decided, for now, it was best to stream and publish models from your favorite desktop modeling applications directly into a 3D infinite canvas. Motif supports real-time streaming and publishing from the most popular design applications, and can use this data to help the larger design team see the current status of the design and truly start to participate in the design process once again.
So in Motif we have not just a new platform, but a new web application that is easy enough for senior designers to use yet powerful enough for technical design staff. It can bring the team together to collaborate, markup and review in 2D and 3D, and also be used to create presentations to be shared with clients and others.
What we have in Motif today is a first step, and one of many, as we develop a new platform for the AEC Industry.
-
Rhino 3D Revit
All
Company Info
This page has been created by the aec+tech community. To edit this page
Case Studies (0)
View featured case studies using "Motif".
AEC Companies / Customers (0)
Discover companies and professionals that are utilizing "Motif".
Similar Tools
Discover similar tools to "Motif".
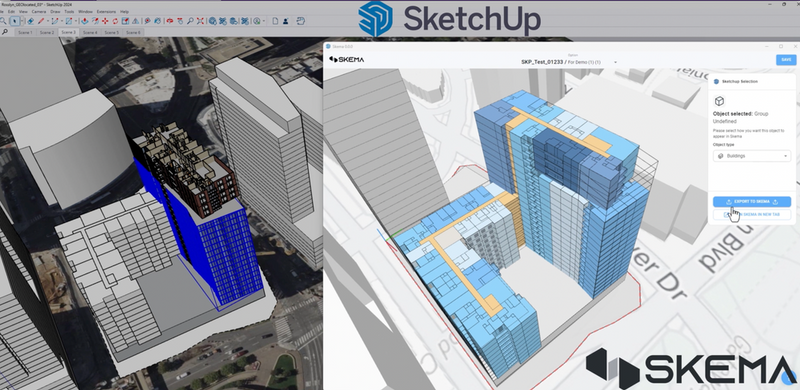
Skema for SketchUp
Skema for SketchUp is an extension that delivers serious BIM with SketchUp ease. Designers start massing in SketchUp, move seamlessly into Skema for sophisticated block-and-stack planning, and return to SketchUp for design exploration of facades, rendering, etc.
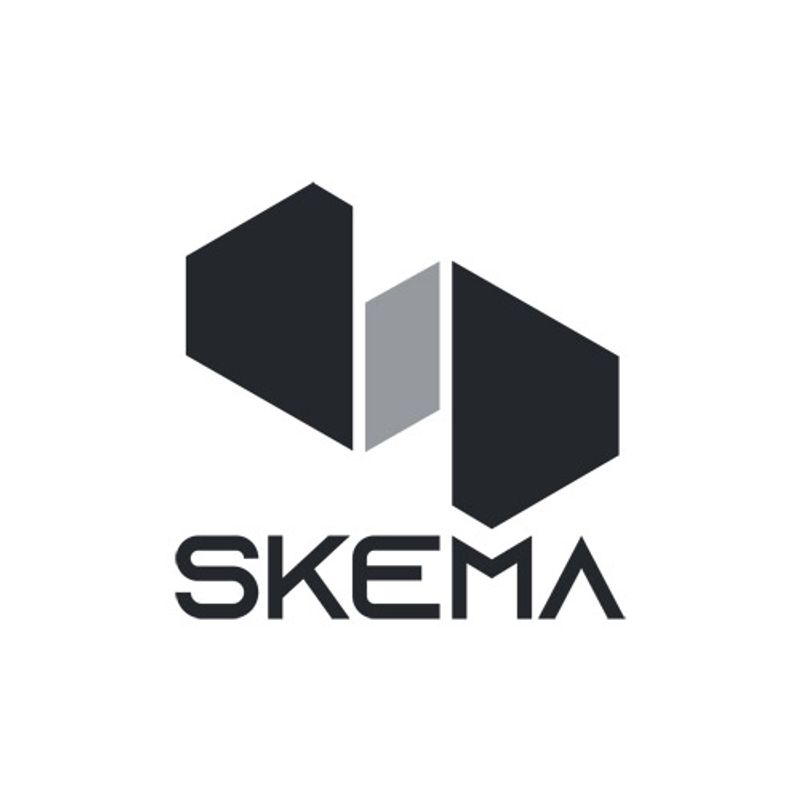
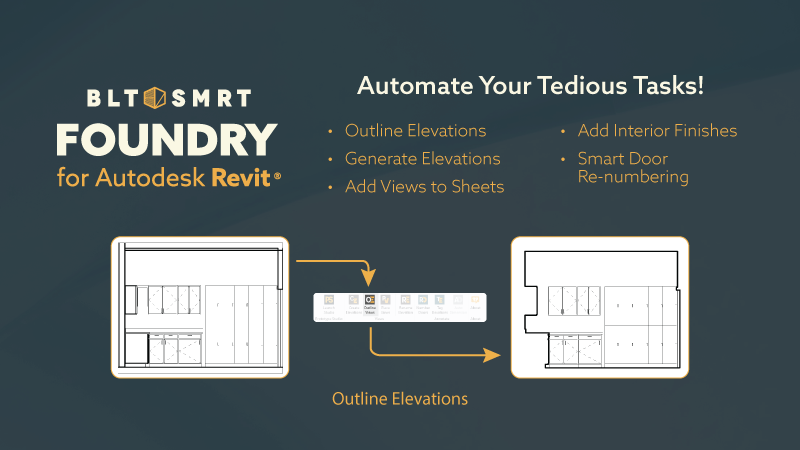
Foundry
Foundry is a suite of tools designed to enhance and simplify your design and documentation process.
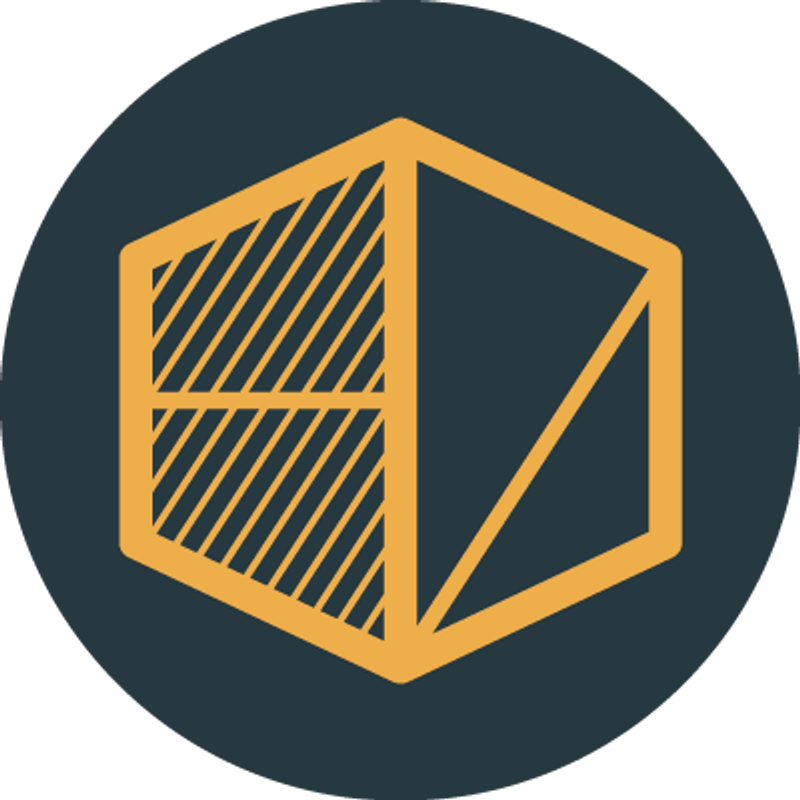
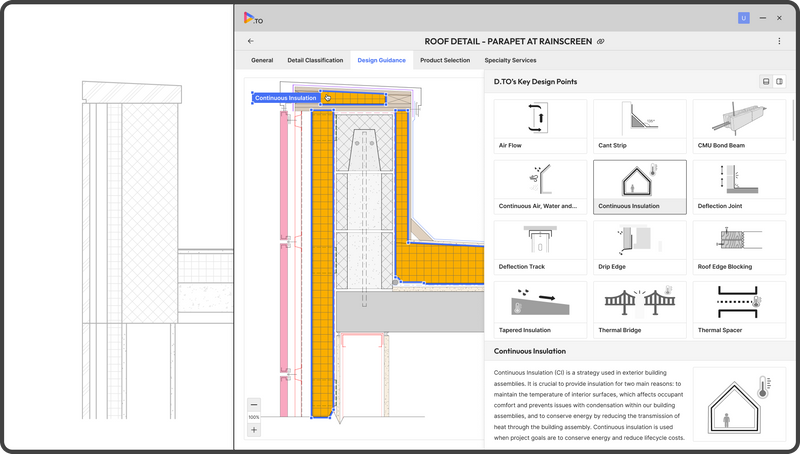
D.TO (Design TOgether)
D.TO provides visual diagrams and design guidance descriptions depicting ideal design solutions for classified design problems. This feature offers design professionals instant dynamic access to design starting points, ensuring better design outcomes.

Related Articles
Discover the latest articles, insights, and trends related to “Motif” in architecture, engineering, and construction.
Recent Events
Watch webinars, case studies, and presentations featuring “Motif” and its impact on the AEC industry.
