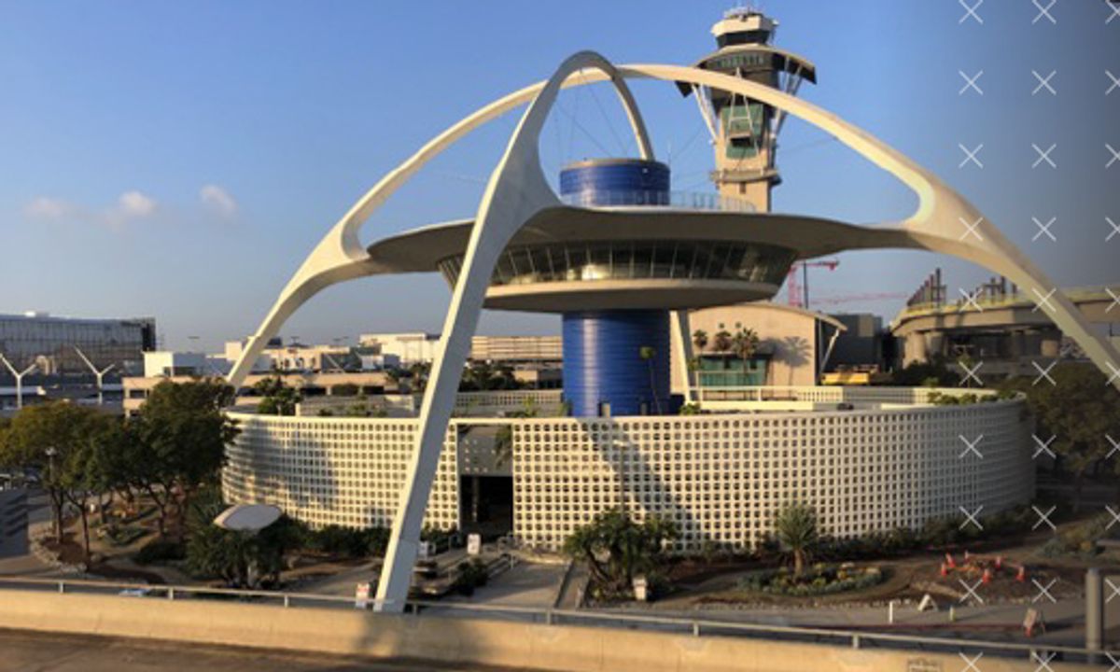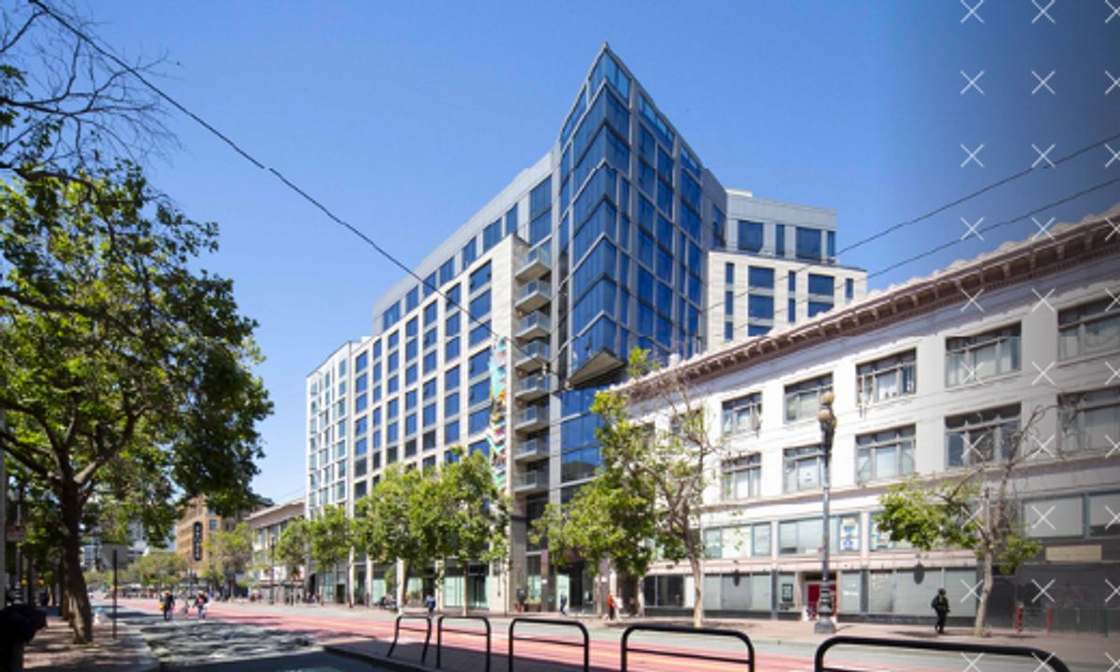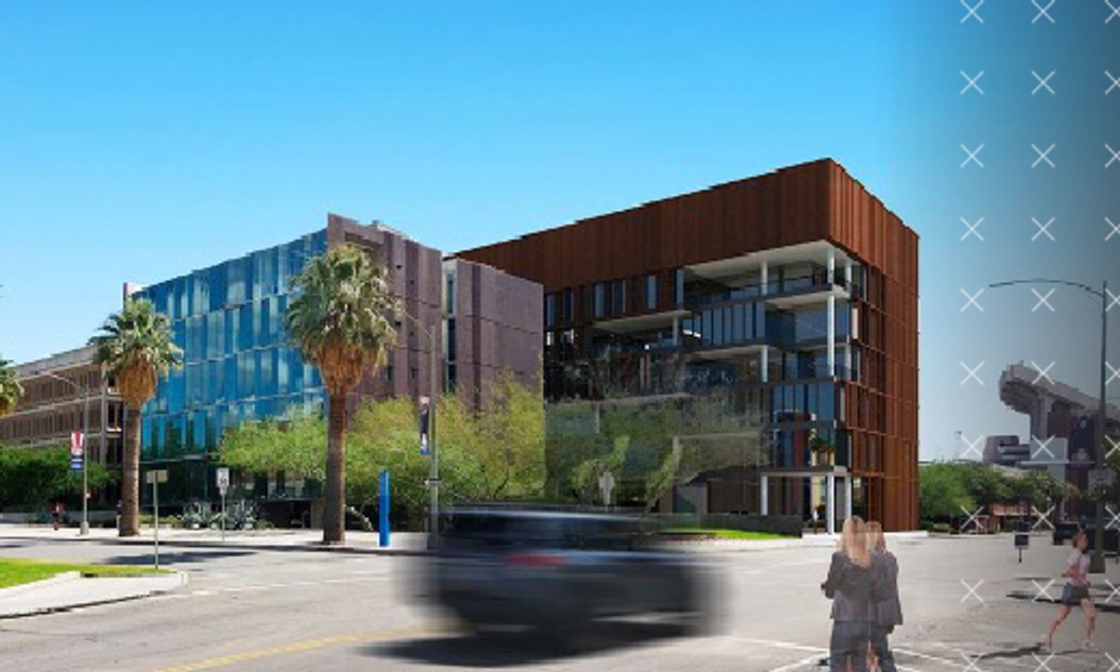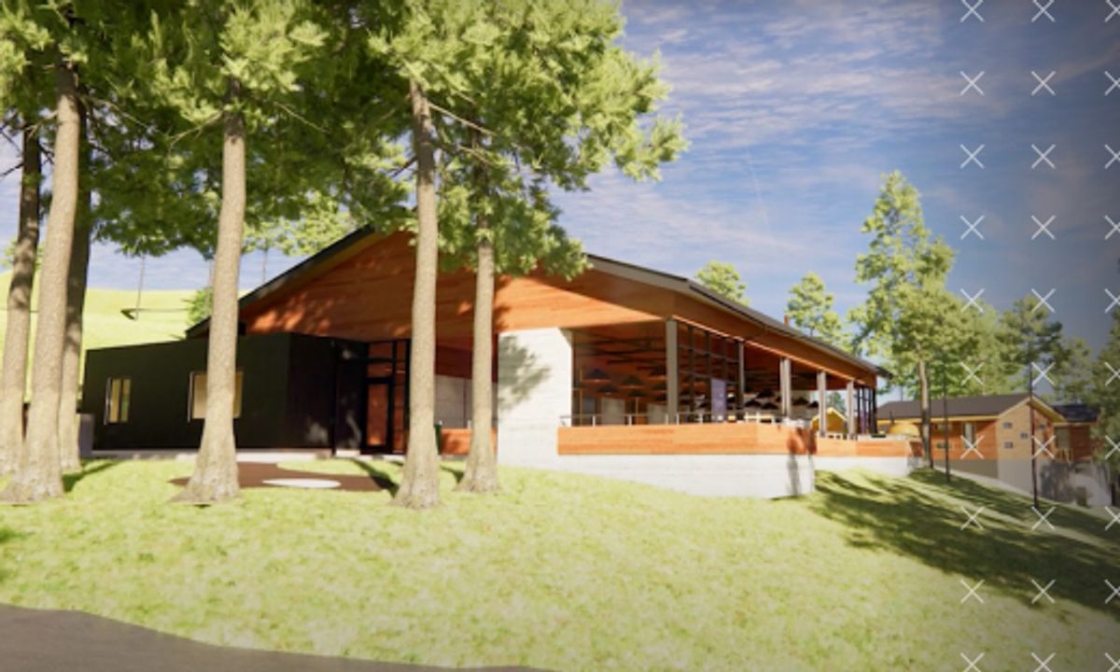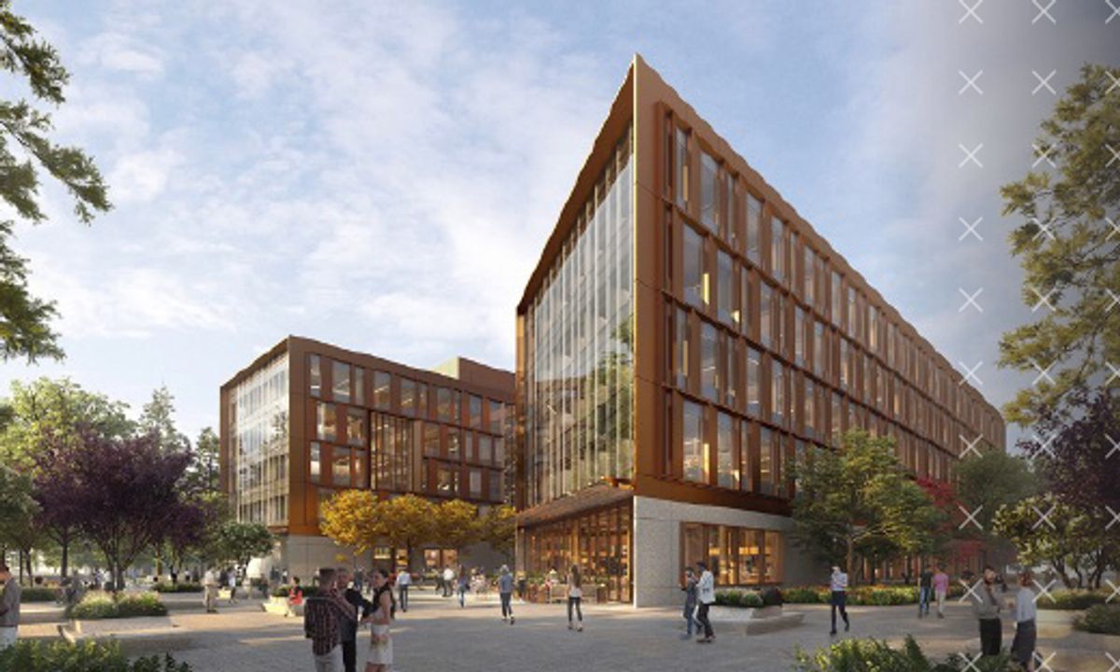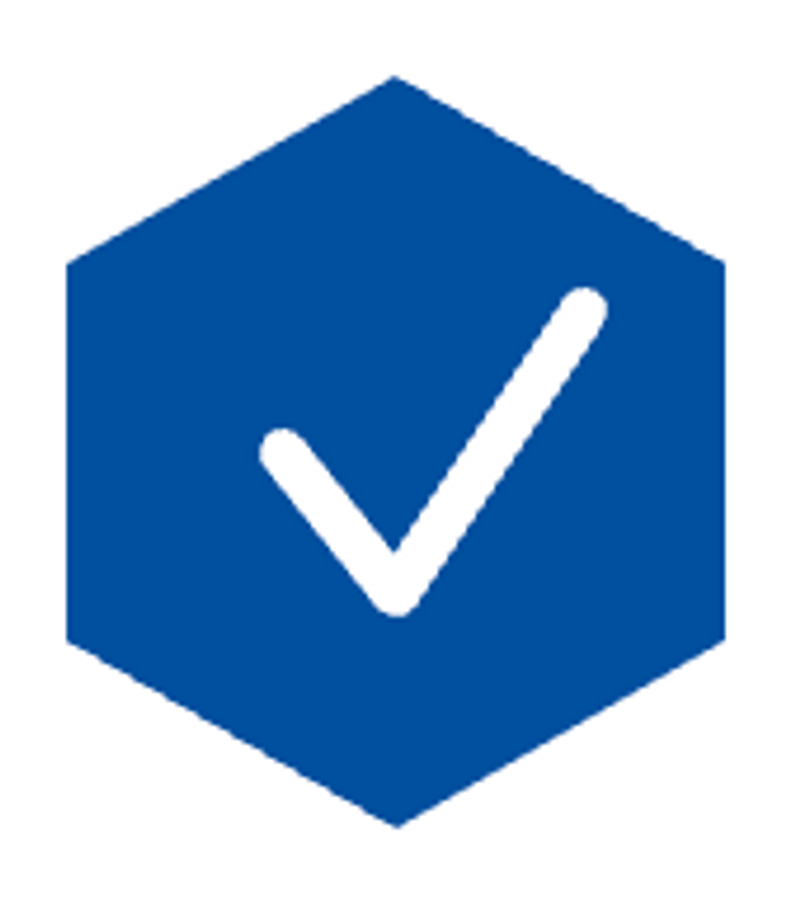
Dusty Robotics
Dusty Robotics automates the transfer of BIM drawings to construction site floors with pin-point accuracy to minimize rework and increase efficiency of multi-trade layout
Gallery
Explore interface previews and real-world examples showcasing how “Dusty Robotics” is used in AEC workflows.
Key Facts
View key facts for "Dusty Robotics".
Dusty Robotics' FieldPrinter automates the transfer of BIM/CAD drawings to construction-site floors with guaranteed accuracy in a fraction of the time it takes to do traditional layout. The FieldPrinter eliminates delays and minimizes rework by using coordinated models to print multiple CAD layers in a single pass, compressing schedules and enabling all trades to build off of the latest drawings. And, with multiple color and line style options, Dusty's FieldPrinter ensures the complete file is printed, giving clear instructions to the field team.
Guaranteed accuracy to the digital model gives builders confidence that what has been designed is what is being built
No
Company Info
Case Studies (6)
View featured case studies using "Dusty Robotics".
AEC Companies / Customers (0)
Discover companies and professionals that are utilizing "Dusty Robotics".
Similar Tools
Discover similar tools to "Dusty Robotics".
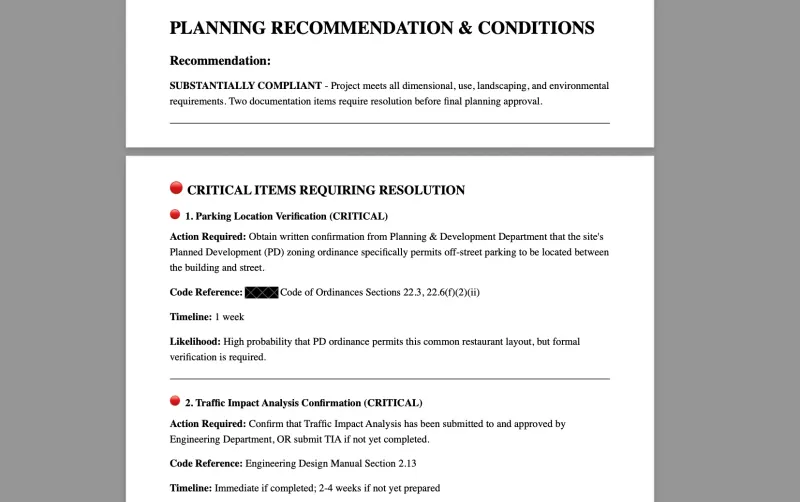
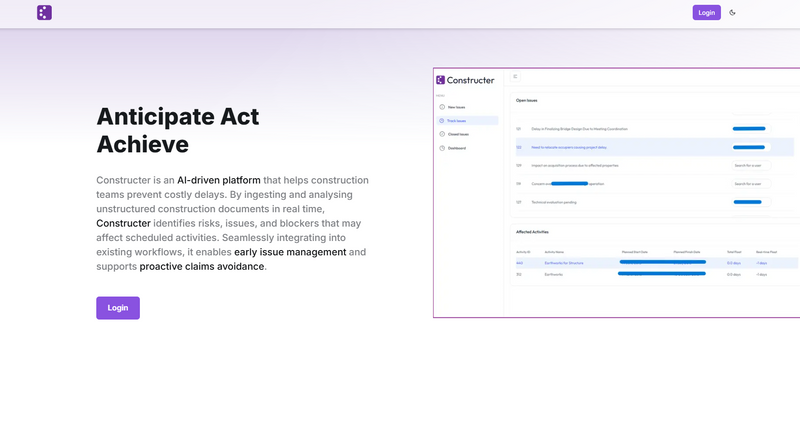
Constructer
Constructer is an AI-driven platform that helps construction teams prevent delays by analysing unstructured project data in real time. It identifies risks, issues, and blockers affecting schedules, integrates seamlessly into existing workflows, and enables early issue resolution to support proactive claims avoidance and improve project delivery.
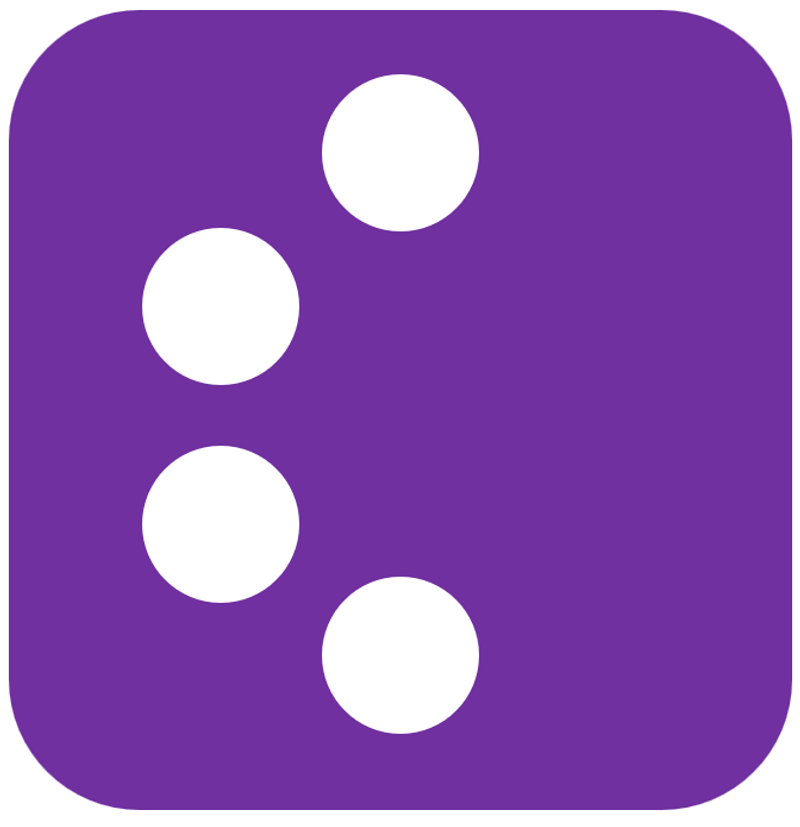
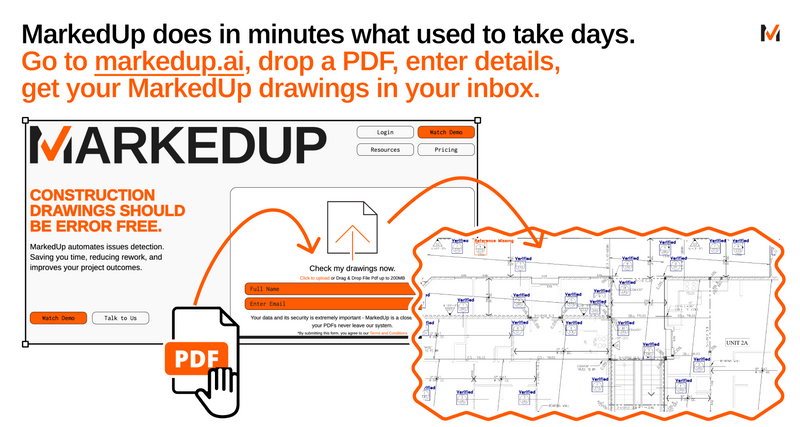
MarkedUp
Grammarly for construction drawings. We automate boring issue detection for Architect and GC in your 2D PDFs.
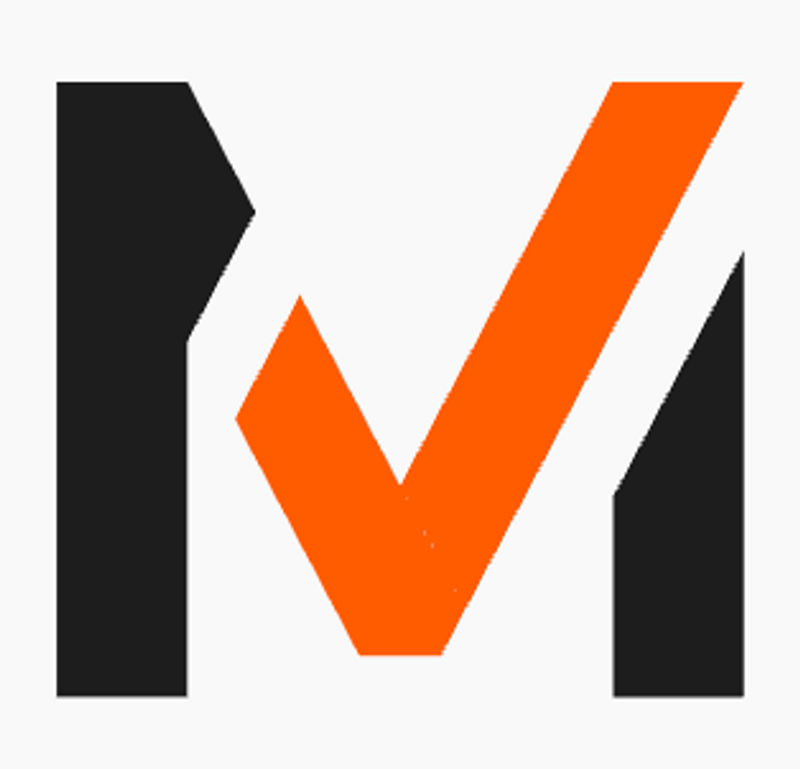
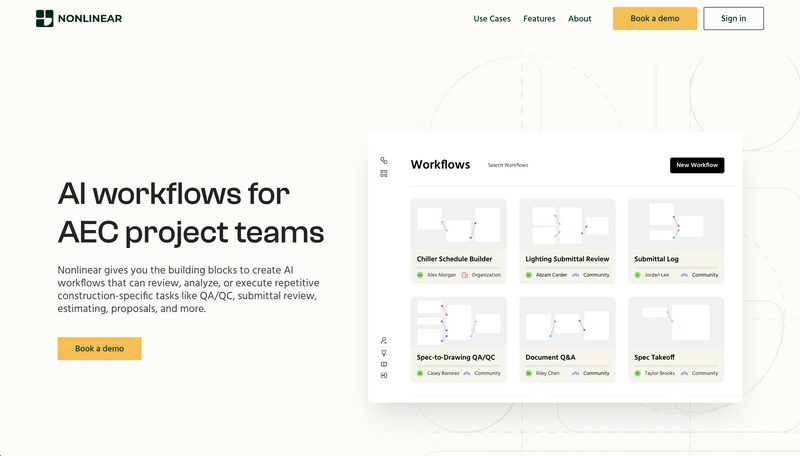
Nonlinear
A no-code workflow automation platform that helps AEC firms automate repetitive, tedious tasks like QA/QC, submittal review, estimating, proposals, site reports, and more.
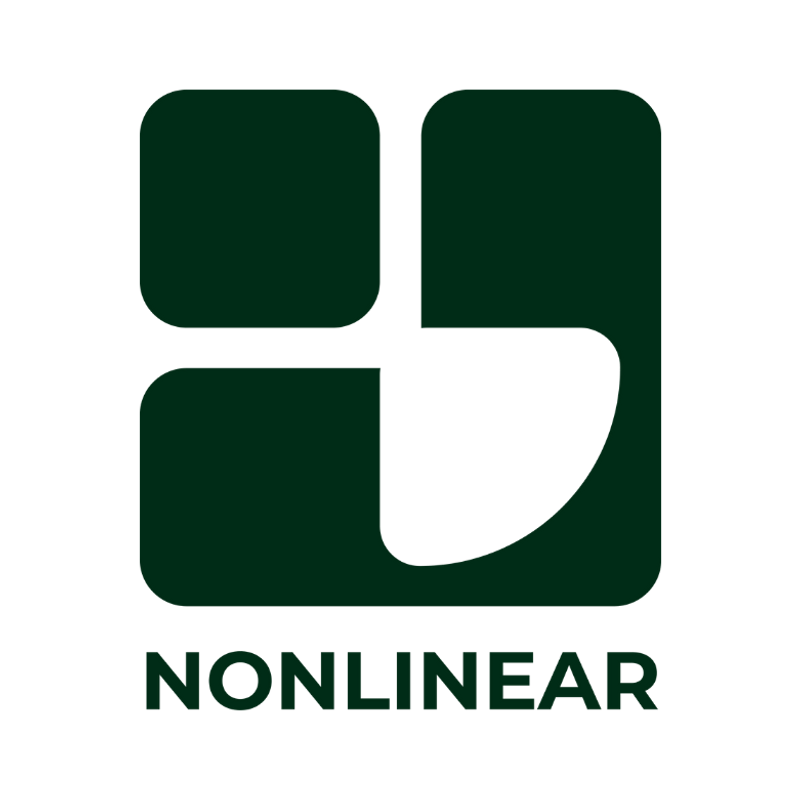
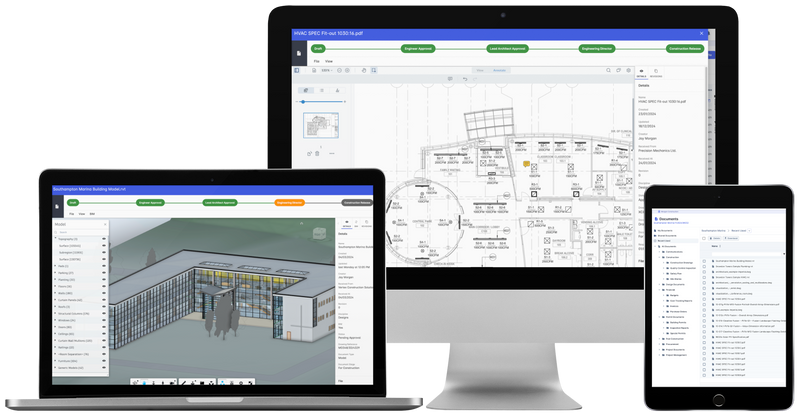
Archdesk
The all-in-one construction project management platform From Bidding to Handover. Estimate, schedule, manage documents, procurement, and more in one place.

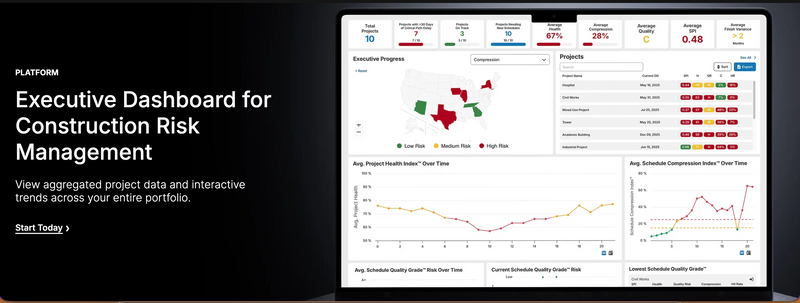
SmartPM
SmartPM seamlessly integrates with your existing CPM scheduling software, providing Automated Project Controls™ that reduce costly delays, overruns, and disputes on your commercial construction projects.

Related Articles
Discover the latest articles, insights, and trends related to “Dusty Robotics” in architecture, engineering, and construction.
Recent Events
Watch webinars, case studies, and presentations featuring “Dusty Robotics” and its impact on the AEC industry.

