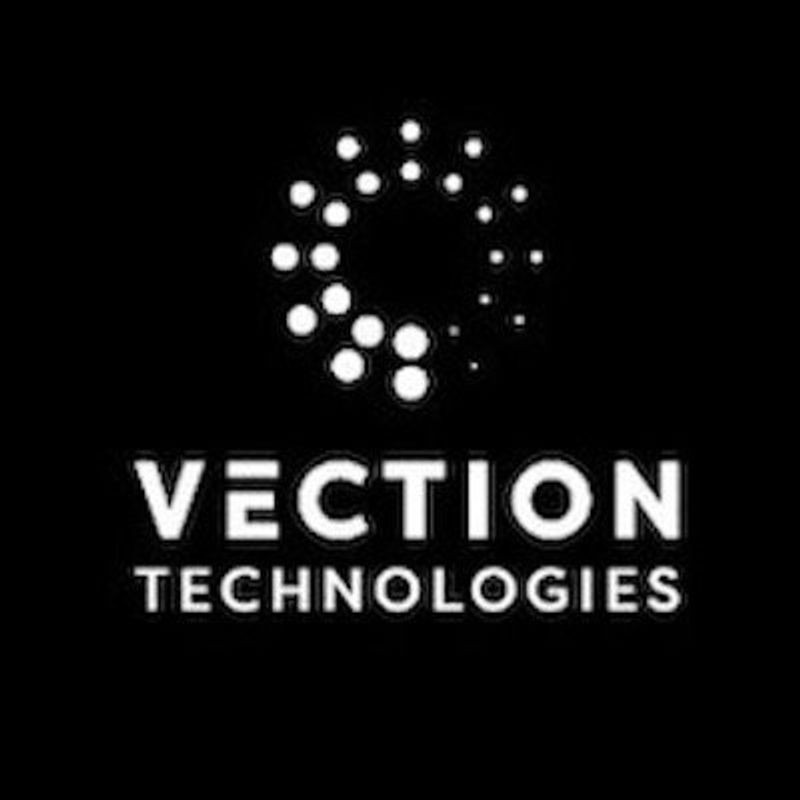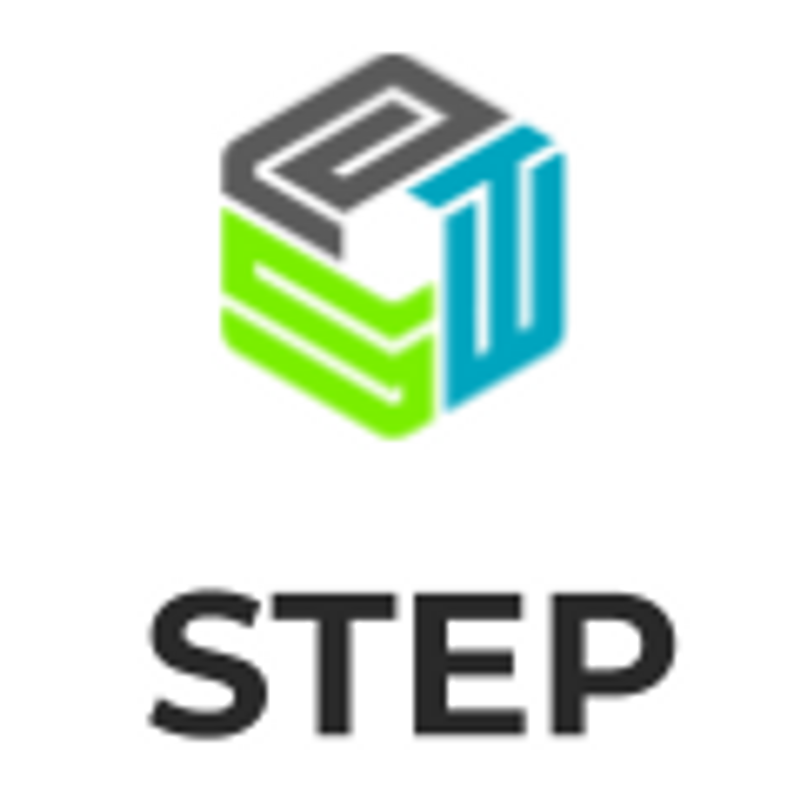
Fuzor
A Software that combines different file types for 2D, 3D, VR, AR, C.A.V.E. and Hologram
Key Facts
View key facts for "Fuzor".
Tool Overview
-
Headquarter Location
Company Stage
Pricing
Free Trial
No
Project Phase Specialty
Project Type Specialty
Industry
Market Segment
This page has been created by the aec+tech community. To edit this page
Case Studies (0)
View featured case studies using "Fuzor".
Seems there is no case study added yet!
AEC Companies / Customers (0)
Discover companies and professionals that are utilizing "Fuzor".
Seems there is no item added yet!
Similar Tools
Discover similar tools to "Fuzor".
Vection Technologies
We help you leverage your 3D data via powerful extended reality interfaces that foster collaboration and learning, grow sales and more.

STEP Exporter for AutoCAD
ProtoTech's STEP Exporter for Autodesk® AutoCAD® exports the AutoCAD drawing into STEP file format.
This capability is crucial for engineers, designers, and manufacturers who often need to share and collaborate on complex models across various platforms.
Fore more details visit: https://prototechsolutions.com/3d-products/autocad/step-exporter/

STEP Exporter for Revit
ProtoTech's STEP Exporter for Revit is a vital tool that enhances the interoperability, accuracy, and efficiency of BIM data exchange. Its ability to maintain data integrity while facilitating collaboration and streamlining workflows makes it indispensable for professionals in the AEC and manufacturing industries, ultimately contributing to higher quality projects and better outcomes.

Arkio
Work together in real-time to experience designs as if they were built. With Arkio you can load designs from Revit, Rhino, Sketchup and other tools and design directly on your environment using mixed reality on the Meta Quest 3 along with desktop and mobile devices.

RENDAIR AI
Rendair AI is an online service specializing in creating and editing fast, top-tier, photo-realistic architectural visualizations. We offer tools for customizing and generating instant AI-based renderings utilizing input sources like sketches, 2D elevations, photography and 3D models. For custom visual requests, please reach out to our team!

