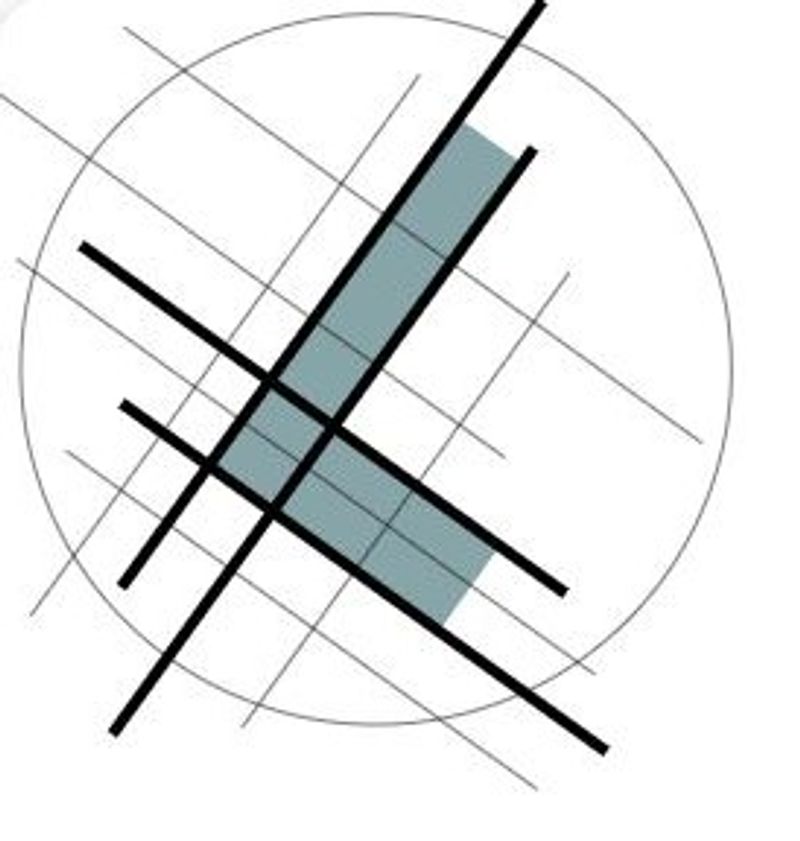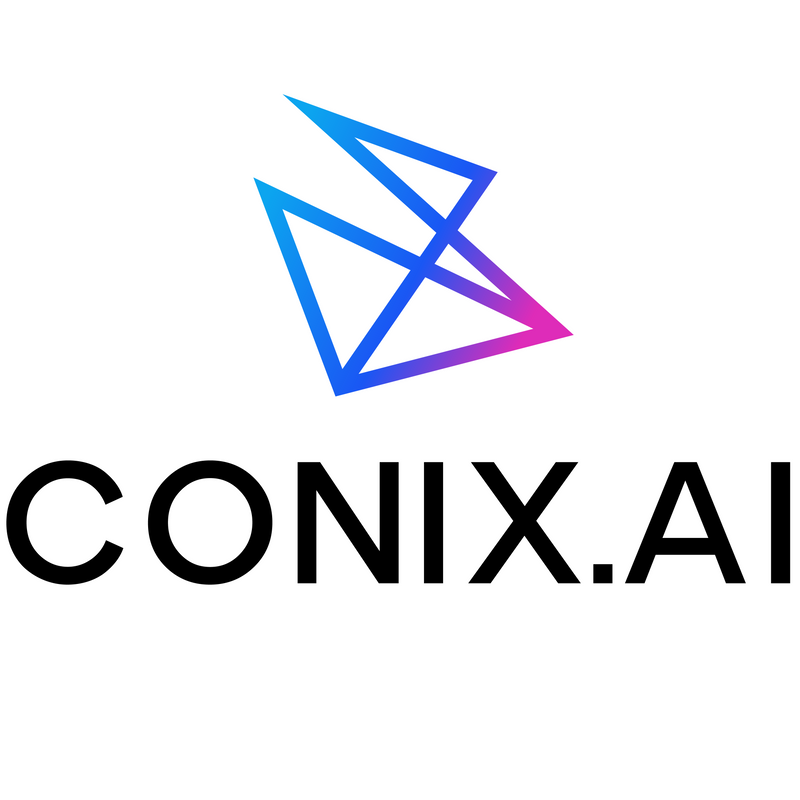
infrared.city
3
Infrared City is a platform for intelligent and resilient urban design. Our state of the art AI models provide real-time feedback on the performance of your designs and guide your decisions at every step.
Key Facts
View key facts for "infrared.city".
Tool Overview
Infrared City is currently in restricted BETA.
Signup on our waitlist to be the first to hear about new updates and releases. - https://www.infrared.city/
Find us on Discord to be part of the community. - https://discord.gg/2c42kRgxrj
For DEMO or to discuss early release opportunities, email info@infrared.city
Headquarter Location
Company Stage
Pricing
Free Trial
No
Integration
Grasshopper
Revit
Rhino 3D
Platforms
All
Project Phase Specialty
Project Type Specialty
Industry
Market Segment
Case Studies (0)
View featured case studies using "infrared.city".
Seems there is no case study added yet!
AEC Companies / Customers (0)
Discover companies and professionals that are utilizing "infrared.city".
Seems there is no item added yet!
Similar Tools
Discover similar tools to "infrared.city".
TestFit
TestFit's real estate feasibility platform makes it easy to do site planning. Our real-time AI configurators allow for rapid iterations to get deals done quickly.

Dodda ai
Dodda is an AI assistant that aggregates, validates, and organizes site-related data—such as zoning regulations, AHJs, and utilities—into a flexible, user-friendly format.

Kreo Software
AI-powered construction software offers cloud-based takeoff and estimating, flexible reporting, and an intuitive interface, streamlining processes and improving accuracy and collaboration

laiout
Office layout design solution, allowing architects to design all design options through generating plans and 3D views in a matter of seconds

CodeComply.Ai
CodeComply.Ai allows you to identify non-compliant designs and solutions by combining code consulting expertise and the deep machine learning discipline

