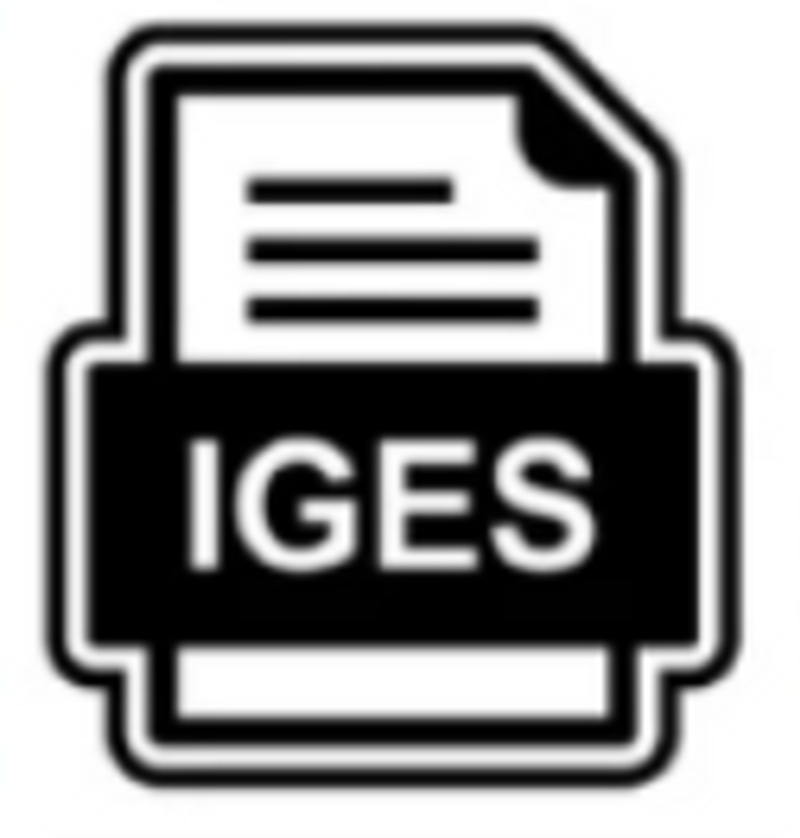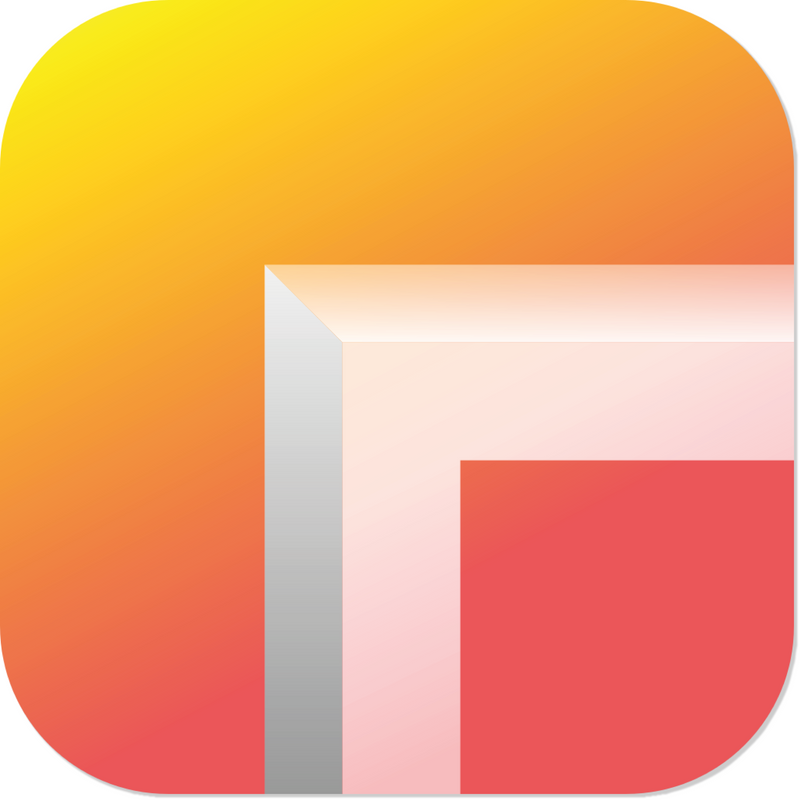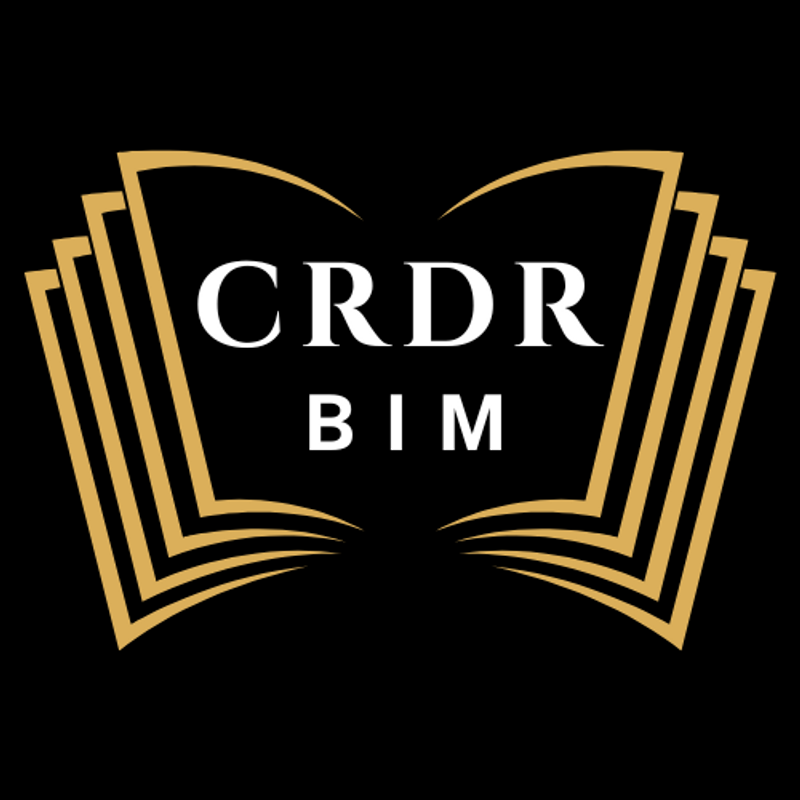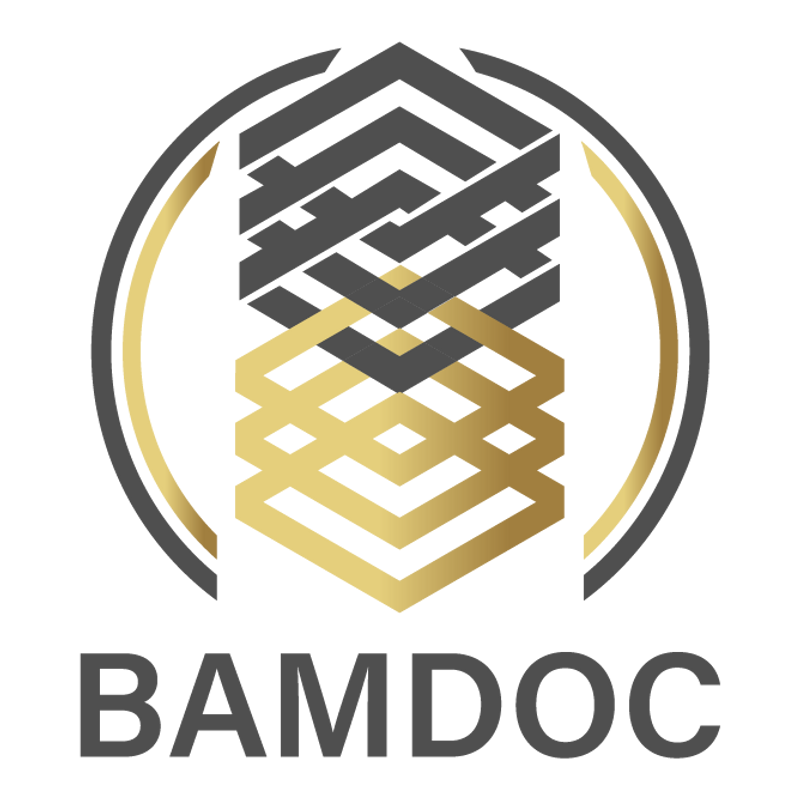
Integrated Projects (IPX)
1
IPX is a scan-to-BIM platform that helps design and construction teams visualize and measure spaces, down to the millimeter, by combining 3D scanning, 3D modeling and machine learning. IPX produces Revit, CAD, RCS, IFC, and virtual tours within a secure digital hub, where users can visualize, quantify, share and search spatial, area, and element data. Get an instant quote, turnaround time, and place orders online in seconds for 3D scanning and point cloud to BIM conversion.
Key Facts
View key facts for "Integrated Projects (IPX)".
Tool Overview
IPX digitizes a building in three steps, ultimately creating accurate as-built plans in BIM and CAD formats inclusive of existing architectural, mechanical, and furniture systems. If a building owner does not have accurate or updated plans, IPX’s SCANIT service mobilizes a trained 3D LiDAR scan technician to their building—with a similar ease as ordering an Uber. IPX’s BIMIT service converts a 3D scan into LOD 300 Revit, CAD, and IFC files at predictable speeds and standardized levels of detail. Once complete, the IPX platform unlocks a building professional’s ability to view, share, download, query, and quantify—down to the doorknob—a building’s physical assets, or portfolio-wide insights.
Headquarter Location
Company Stage
Seed
Pricing
Free Trial
No
Integration
BIM 360
Matterport
Platforms
IOS
Cloud, SaaS, Web
Mac
Windows
Project Phase Specialty
Project Type Specialty
Industry
Market Segment
Case Studies (0)
View featured case studies using "Integrated Projects (IPX)".
Seems there is no case study added yet!
AEC Companies / Customers (0)
Discover companies and professionals that are utilizing "Integrated Projects (IPX)".
Seems there is no item added yet!
Similar Tools
Discover similar tools to "Integrated Projects (IPX)".
IGES Exporter for Autodesk Revit
ProtoTech's IGES Exporter for Autodesk Revit is a plugin that enables users to export Revit models to the IGES format. This tool ensures accurate geometric translations, offers an intuitive interface, and supports various Revit versions. It enhances interoperability with other CAD systems, streamlines workflows, and is ideal for projects requiring precise model exchange across different software platforms. By facilitating seamless data exchange, it helps industries such as architecture, engineering, and manufacturing improve collaboration, reduce errors, and increase efficiency in their design and production processes.
Fore more details visit:https://prototechsolutions.com/

GAMMA AR
A BIM visualization app for Android and iOS that brings construction site BIM models to life through augmented reality

Foveate
Platform that allows you to upload 3D/CAD/BIM models and supercharge them with your renders, PDFs, Video Textures, Animations, Point Clouds, Gaussian Splats and more to create Immersive 3D Presentations, Virtual Tours, Digital Twins, and Interactive Experiences.

CRDR BIM
CRDR BIM is a straightforward Navisworks plugin that streamlines the process of creating Clash Resolution Diagnosis Reports for Building Information Modeling (BIM) projects.

BAMDOC
BAMDOC is an advanced BIM plugin designed for seamless MEP and Structure clash detection, offering automated reporting and an intuitive user experience. Whether you're an engineer, designer, or BIM coordinator, BAMDOC simplifies the process of identifying, analyzing, and documenting clashes in your BIM models.

