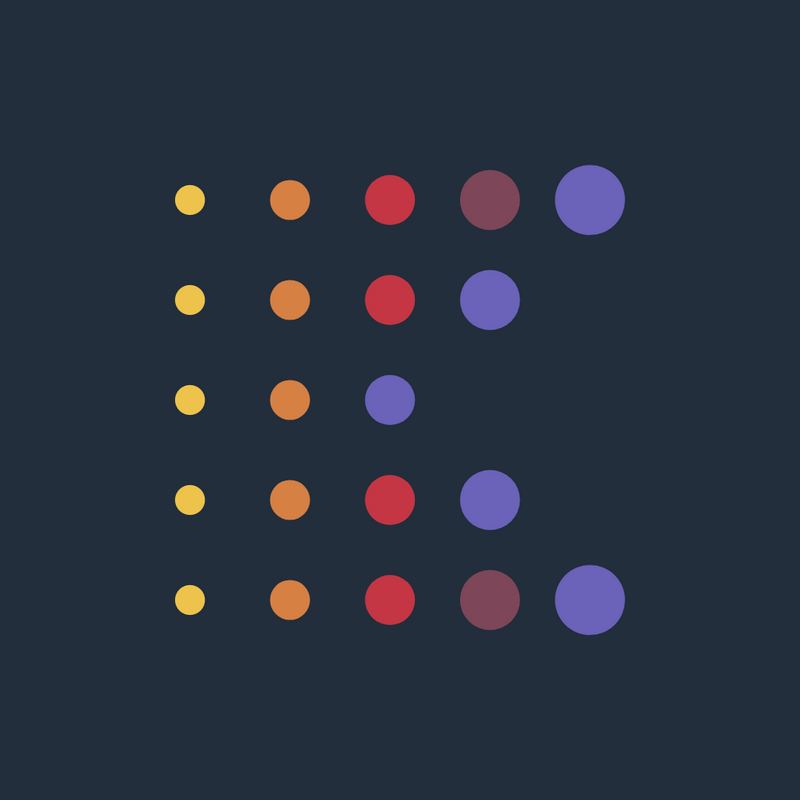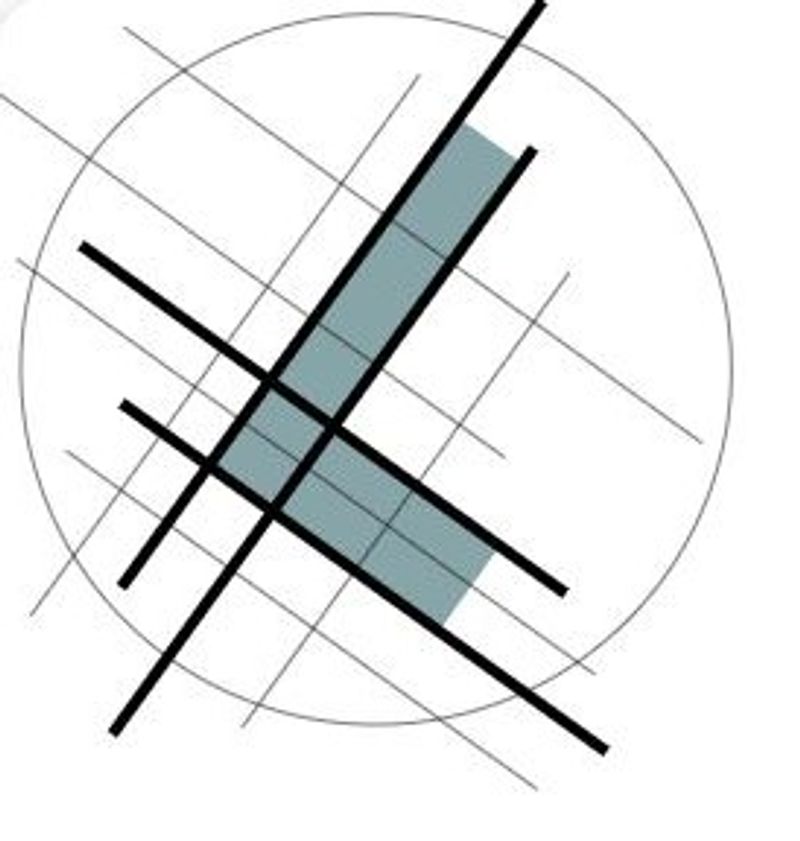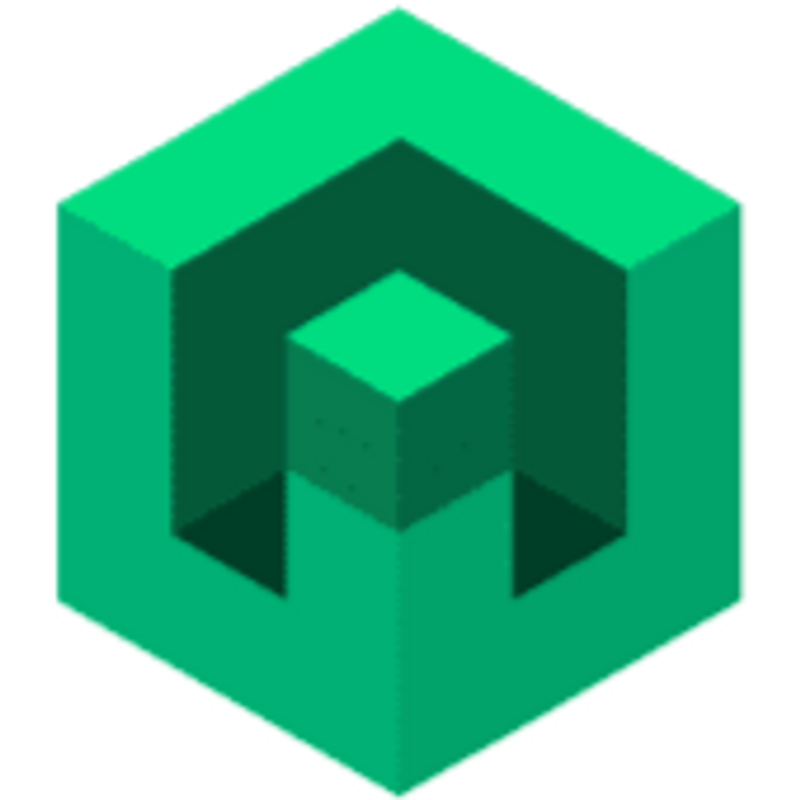Key Facts
View key facts for "Tango.vision".
Tool Overview
Large building with lots of visitors need to communicate with them effectively. Tango Vision provides a solid digital platform to enable this.
Ready modules for data integration, way-finding, digital signage, video analytics, loyalty programs and more.
Products:
Flexibility of the Tango Vision platform allows for creation of any solutions that could benefit to building visitors or managers.
If you are a solutions developer for the PropTech industry, get in touch and we can discuss the integration of your solution with our platform.
Headquarter Location
Company Stage
Pricing
Free Trial
No
Project Phase Specialty
Project Type Specialty
Industry
Market Segment
Case Studies (0)
View featured case studies using "Tango.vision".
Seems there is no case study added yet!
AEC Companies / Customers (0)
Discover companies and professionals that are utilizing "Tango.vision".
Seems there is no item added yet!
Similar Tools
Discover similar tools to "Tango.vision".
SmartViz Ltd
AI-powered building analytics software for increasing financial performance, while enhancing occupant wellbeing, productivity and the journey towards net zero.

Arcalogix AI
Arcalogix AI generates 3D models off 2D floors plans instantly to visualize space and expedite the leasing process, eventually leading to the foundation of your digital twin for asset management.

Kwant
Using smart wearables and plug-n-play sensors, Kwant connects jobsite data and provides real-time insights & reports

Kreo Software
AI-powered construction software offers cloud-based takeoff and estimating, flexible reporting, and an intuitive interface, streamlining processes and improving accuracy and collaboration

laiout
Office layout design solution, allowing architects to design all design options through generating plans and 3D views in a matter of seconds


