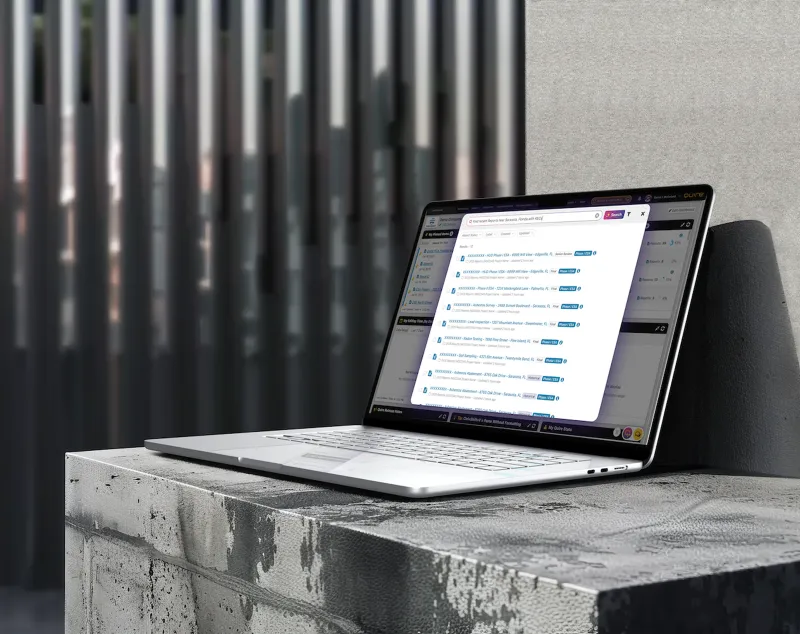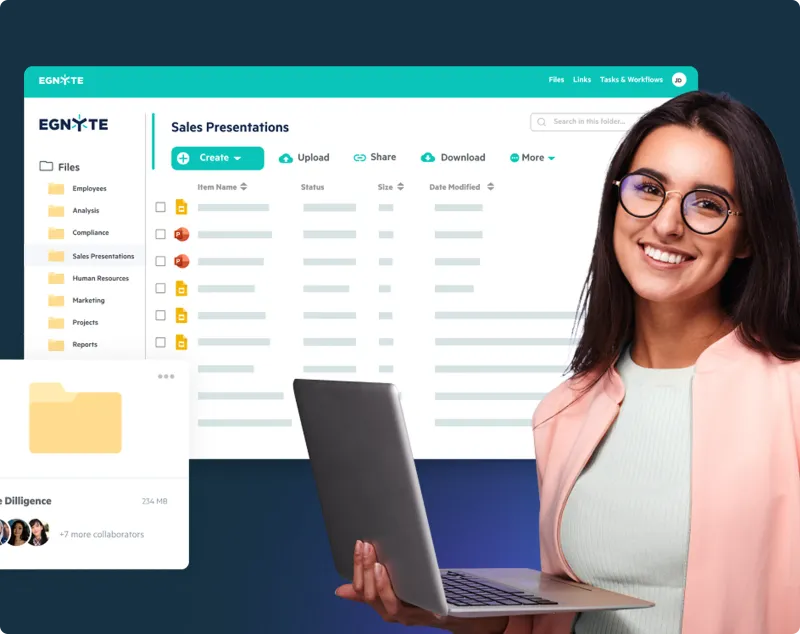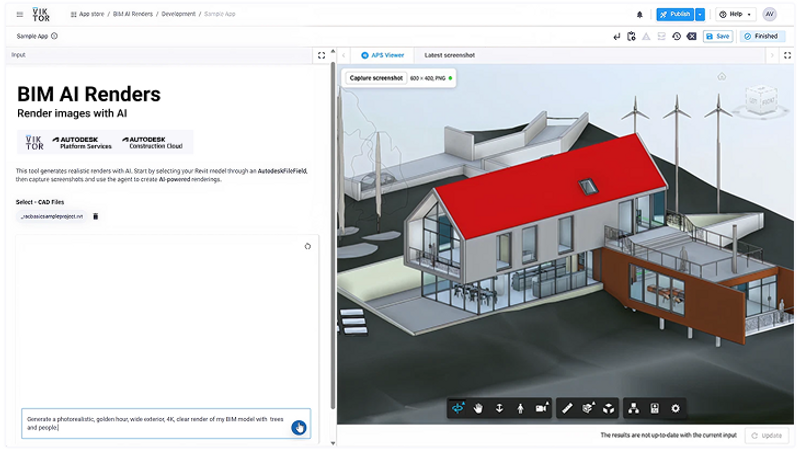Plan, Visualise and Optimize Any Space in Minutes: Meet qbiq
Anyone familiar with AEC and Real Estate projects knows how long it takes to finalize a detailed layout due to the numerous factors that must align for buildings to function. True, each organization has its own methods for tackling layout problems, but the increasing complexity of building programs and their requirements makes this task ever more daunting.
We’re currently witnessing a boom of AI-powered software and toolkits entering the AEC market, which are close to revolutionizing the way we engage with our otherwise conventional design processes. The ability of AI tools to digest large quantums of data and churn out relevant and productive insights is particularly noteworthy for us players in the AEC space. Because we already have tons and tons of project data available in digitized formats, it makes a lot of sense to simply utilize them to our advantage. The result? Swift project phases in extremely shortened timeframes!
Let’s now delve into qbiq, a first-of-its-kind AI planning and visualization solution that immediately creates customized layout alternatives and 3D virtual tours, reducing space planning turnaround time from weeks to minutes. We at AEC+Tech got on a fireside conversation with the founders of qbiq, to get down to understanding their ambition and motivation behind qbiq, the value they expect to create, and where they’re headed in the next few years.
Read on to find out more!
| Fig. 1) Introduction to qbiq |
1. What motivated the development of qbiq, and how does it address existing gaps or challenges in design software tools?
We think every real-estate transaction depends on manual planning stretching over long periods of time that validates whether specific requirements fit within a given space. This is the biggest bottleneck in the real estate industry, and the main driver for long deal cycles. Architectural tech solutions haven't advanced in the last 30 years, less so in engaging directly with design processes. Thus, with qbiq, we strongly believe it’s time for a new era.
2. Who is currently using qbiq and how? (eg. Landlords, brokers etc) In which phases of the project lifecycle is qbiq applicable? What types of projects benefit most from qbiq?
Currently, we have envisioned qbiq for the use of i) Architectural Design and Construction Firms, ii) Real Estate Service Providers (Landlord Brokers and Tenant Brokers), and iii)Tenants.
Construction & Architectural Firms: qbiq accelerates space planning and visualisation processes drastically and increases planning capacity (by almost 300%). The tool helps with the heavy lifting of preliminary planning, leaving more time for the actual creative work.
Landlord Brokers: qbiq helps landlord brokers advertise (by showcasing the spaces’ potential), engage (by providing every potential tenant multiple tailored testfits and visualisations of the future space), and close deals (by providing final decision making info like cost estimations - BOM).
Tenant Brokers: qbiq helps tenant brokers define programmatic requirements (by generating conceptual/tailored programs), and test as many spaces as needed in just 24 hours.
Tenants: qbiq helps tenants define their needs, change existing spaces or find new locations faster and more accurately. Generally tenants using qbiq receive customised outputs based on requested furniture and design guidelines.
| Fig. 2) Transform Tenant Needs into Beautiful and Functional Spaces |
3. How does qbiq.ai leverage AI to automate the process of creating architectural outputs, and how does this benefit users in terms of time and accuracy?
qbiq leverages AI in the following areas to create value for users.
Program Generation: Based on different industry planning styles, qbiq defines programs for you with AI and geometrical optimization algorithms. In a multi-floor project qbiq is capable of stacking the program across floors.
Space Optimization: qbiq has the ability to analyse the elements of a space, and thereby optimise where each space/room/element should be located. Furthermore, clients who would like to optimise a space based on a certain need (for example, ROI optimization) are able to achieve such specific intents as well.
Plan Generation: qbiq is the first GenAI based planning-engine worldwide, with the largest database (of over 300 million square feet) from which it gathers insights.
3D Tour Generation: Auto transformation from 2D to 3D, video path creation, and material rendering.
Quantity Takeoff Output (BOM): Generate quantity takeoffs based on any plan with any finish style.
Revit Output: Automatic conversion of 2D plans to BIM models within minutes instead of days.
4. What sets qbiq.ai apart from traditional layout planning methods and other similar software solutions in the market?
In short, it's our Automatic Programming, Planning, and Visualization abilities that set us apart from other tools. No other toolkit/product has been able to unlock the high scale and short turnaround capabilities like we have, and that’s precisely our selling point.
| Fig. 3) AI-generated 3D Virtual Tours |
5. What are some success stories or case studies where clients have seen substantial improvements in their planning efficiency and project outcomes by using qbiq.ai?
We’ve seen quite the improvement, both in efficiency and in ROI, from some of our earliest clients.
Gindi Studio, a renowned architectural design firm headquartered in Tel Aviv, faced the challenge of managing a high volume of requests for potential layouts, test fits, and space recommendations while juggling multiple ongoing projects. Typically, the studio provides preliminary planning, evaluation, and recommendations to prospects who subsequently hire them for the project. To cope with the demand without affecting ongoing projects, Gindi Studio integrated qbiq into their day-to-day operations. This integration has streamlined the preliminary planning process, increasing the studio's capacity for preliminary planning by 300% and freeing up much more time for ongoing projects. [Link to the case study]
Contract Workplaces, a leading provider in innovative office solutions recently faced the challenge of helping their client quickly convert unused space in EPIC Corporate Center, into a desirable modern plug & play office. CW turned to qbiq to bring this vision to life. [Link to the case study]
These are but a few success stories where qbiq played a crucial role in achieving clients’ ambitions, and resulted in a lot of value creation.
6. Can you explain how qbiq.ai's performance analysis feature helps clients compare different layout alternatives and optimize their design decisions based on objective metrics?
In a few words, qbiq selects the most dominant performance metrics that affect any given space: Density, Daylight, Privacy, Program-fit, Space Type ratios, and so on. This helps users understand the effects of the various parameters on the layout, and enables them to decide the “gives and takes” of every plan or tour they receive.
7. What specific data inputs are required to start a project with qbiq?
You’re required to input Concept Parameters, and as needed, Detailed Parameters.
Concept Parameters:
-
Upload empty/full plan (doesn't matter)
-
Input space size
-
Choose planning style and generate program (could iterate across many)
-
Choose finish style
-
Submit plan
Detailed parameters:
-
Drill down the quantities of specific rooms, departments and areas
-
Generation of multi-floor programs
8. In what ways does qbiq.ai ensure regulatory compliance and incorporate factors like ADA Egress, local regulations, and building constraints into its planning packages?
qbiq’s output is at industry standard in terms of regulation and compliance for preliminary planning. In addition, we offer a deeper degree of regulatory compliance once a client is fully-integrated into our platform.

9. How does qbiq integrate with existing tools and workflows used by AEC professionals?
qbiq provides AutoCAD and Revit outputs, which allows AEC professionals to keep developing the generated plans. Furthermore, users can download quantity takeoffs (BOM) in a click of a button to streamline the transition to construction.
10. What are the user's main challenges in adopting qbiq?
A major challenge that users encounter with qbiq is, in fact, getting used to the automated solutions. Understanding that AI is here to help with heavy lifting of tedious tasks is key, as it only leaves more room for the creative aspects of planning.
| Fig.6) Themes Selector for AI-generated 3D Tours |
11. How user-friendly is qbiq for users who may not have extensive technical knowledge?
We strongly stand for simplicity. qbiq was designed with this in mind, to be the most simple and user-friendly architectural interface on the planet. Non-tech-savvy users can adequately make use of qbiq to very productive ends.
12. What feedback have you received from users about qbiq, and how has it influenced the tool’s ongoing development?
The feedback we’ve received is overwhelmingly good: people are really looking forward to using qbiq; it delivers over 20 million square feet every month to clients worldwide. We are constantly learning from our users’ requests and inputs, and with a quick turnaround, we develop whatever will help them envision spaces better.
13. How do you ensure the security and privacy of data collected and processed by qbiq?
We have multiple levels of security embedded into the tool, as follows.
Encryption: We use strong encryption algorithms like AES-256 and RSA-2048 to secure data at rest, following industry standards such as NIST 800-52.
Data Masking: Confidential information is protected through data masking based on user roles and permissions.
Secure Communication: Data communication is secured with SSL certificates and TLS v1.2 or above.
Geographic Data Processing: Data is processed and stored in specified geographic locations with safeguards for cross-border transfers.
Data Lifecycle Management: We manage data securely through its lifecycle with a comprehensive data flow diagram.
Data Archival and Destruction: Clients can request data deletion, and archival data is encrypted and protected against unauthorised access.
Security by Design: Our application incorporates security measures throughout the SDLC, including secure coding practices, WAF, IP whitelisting, and session/token deactivation.
14. How does qbiq.ai continuously update its technology and stay ahead of industry trends?
On the planning-side, we are constantly adapting to what’s going on in the industry to try and adapt our planning and visualization style based on industry taste and needs (for example, back-to-the-office trends etc.).
Preparing for further steps in the planning process, we are now proving BIM, which most countries have adopted to get permits.
We are also pioneering a new category - Automated Architectural Planning: we create trends. There isn’t any architectural engine like qbiq, especially with a vast amount of data (300M SF+) backing it, and we take pride in being a pioneer in this domain!
15. How does qbiq envision the future of the AEC industry, and what role does it see itself playing in that future?
We foresee a bright and exciting future for us and the industry at large! The industry hasn’t evolved in the past 30 years in terms of tech, and AI is opening up a whole new world of capabilities, just like photoshop did for graphic designers. We are very excited to see what lies ahead. Check out this AI-generated Testfit, and the 3D Virtual Tour generated by qbiq, and get excited!
Of the many advantages AI-powered tools and frameworks offer the AEC industry, reducing the timeframes and shortening project schedules is, by far, an extremely crucial value they create. qbiq has proven to be a front-runner in this area, and enables clients to realise their project goals and ambitions much quicker than ever, while also offering a lot more return in revenue. We could in fact see the tool become mainstream and take the industry by storm, in the not-so-distant future.
Conclusion
In conclusion, qbiq represents a significant advancement for the AEC and real estate sectors, offering a streamlined approach to space planning and visualization that drastically reduces project timelines. By harnessing the power of AI, qbiq addresses critical inefficiencies in traditional design processes, empowering users to make informed decisions quickly and accurately. As the AEC industry continues to evolve, tools like qbiq are poised to play a pivotal role in shaping its future.
And as we always say, exciting times ahead for the AECTech space!
Recent Articles
Learn about the latest architecture software, engineering automation tools, & construction technologies

Pioneering Technical Report Management (TRM™) for AEC Firms: A Quire Deep Dive
Learn how Quire founder Kelly Stratton is reinventing technical reporting in our latest aec+tech interview, where its purpose-built TRM™ platform, WordBank-powered standardization, AI-driven Smart Search, quality control, and the Lazarus knowledge engine come together to help AEC, environmental, and CRE teams cut reporting time and errors while unlocking their institutional expertise.

Moving to the Cloud: Egnyte’s Staged Approach for Architecture Firms
As projects grow, AEC firms are rethinking data management and collaboration. This article outlines Egnyte’s six-stage Architecture Cloud Journey—a practical roadmap for moving from on-premise systems to secure, collaborative cloud environments. From assessment to continuous improvement, it shows how to streamline workflows, strengthen security, and future-proof with AI-ready infrastructure.

SaaS Founders: Are You Timing Your GTM Right?
This article was written by Frank Schuyer, who brings firsthand experience as a founder in the software and SaaS world. In this piece, he explores how founders can unlock faster growth and stronger market traction by integrating go-to-market strategy (GTM) from the very beginning of product development—rather than treating it as an afterthought.

The VIKTOR App Builder: Putting Automation into Every Engineer's Hands
The VIKTOR App Builder is changing how engineers automate their work. Built on VIKTOR’s secure, enterprise-ready platform, it lets users turn calculations, checks, and post-processing tasks into shareable browser-based apps—no coding required. In this interview, CPO Stijn Jansen explains why the team created it, how it bridges no-code, low-code, and full-code workflows, and what it means for the future of AI-assisted engineering.