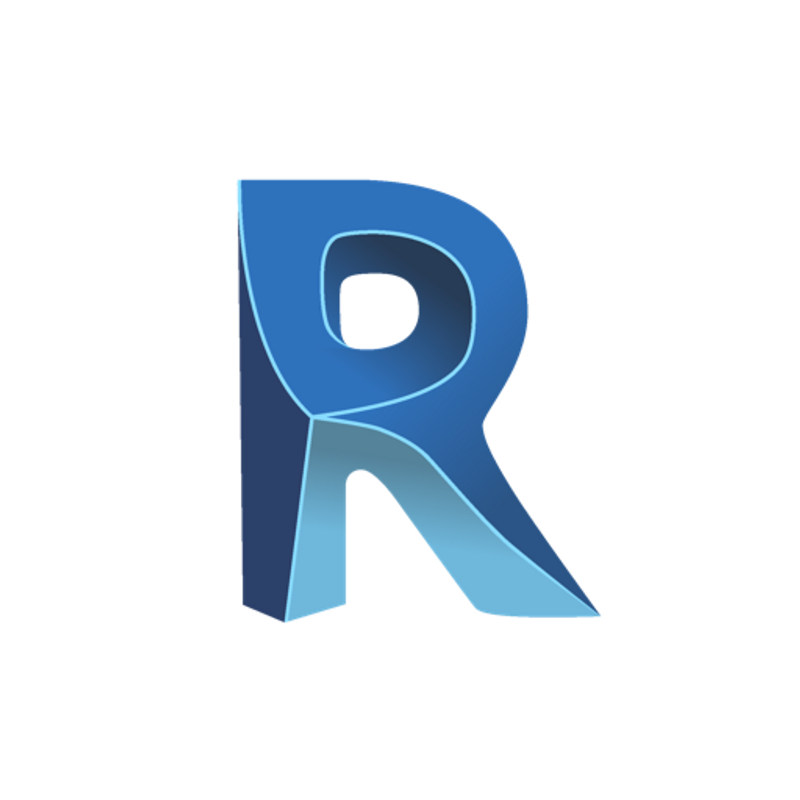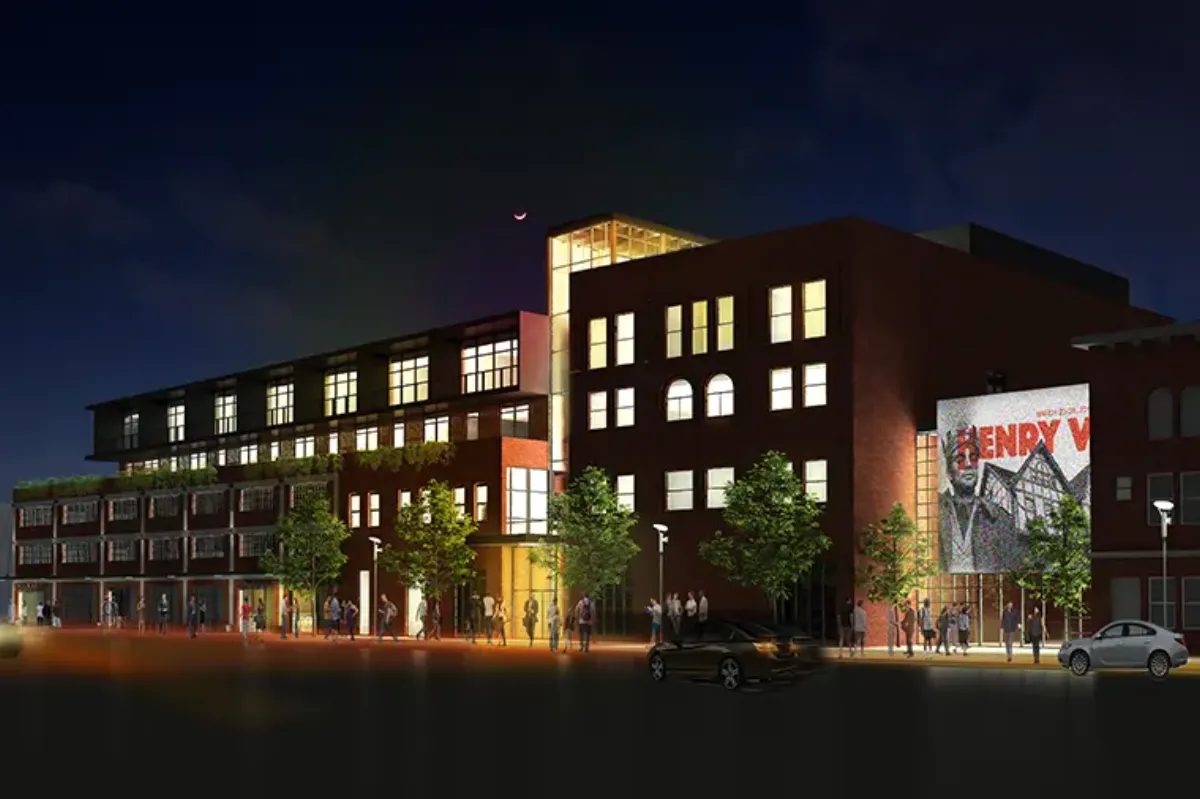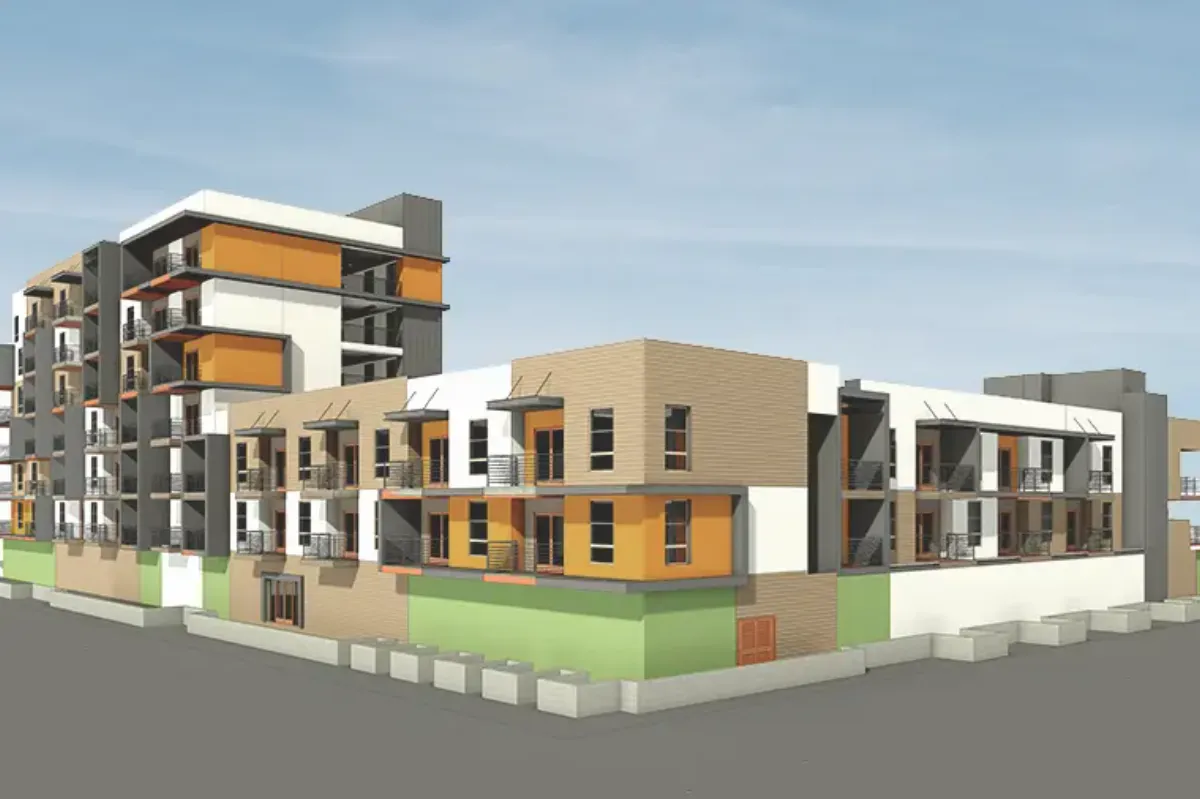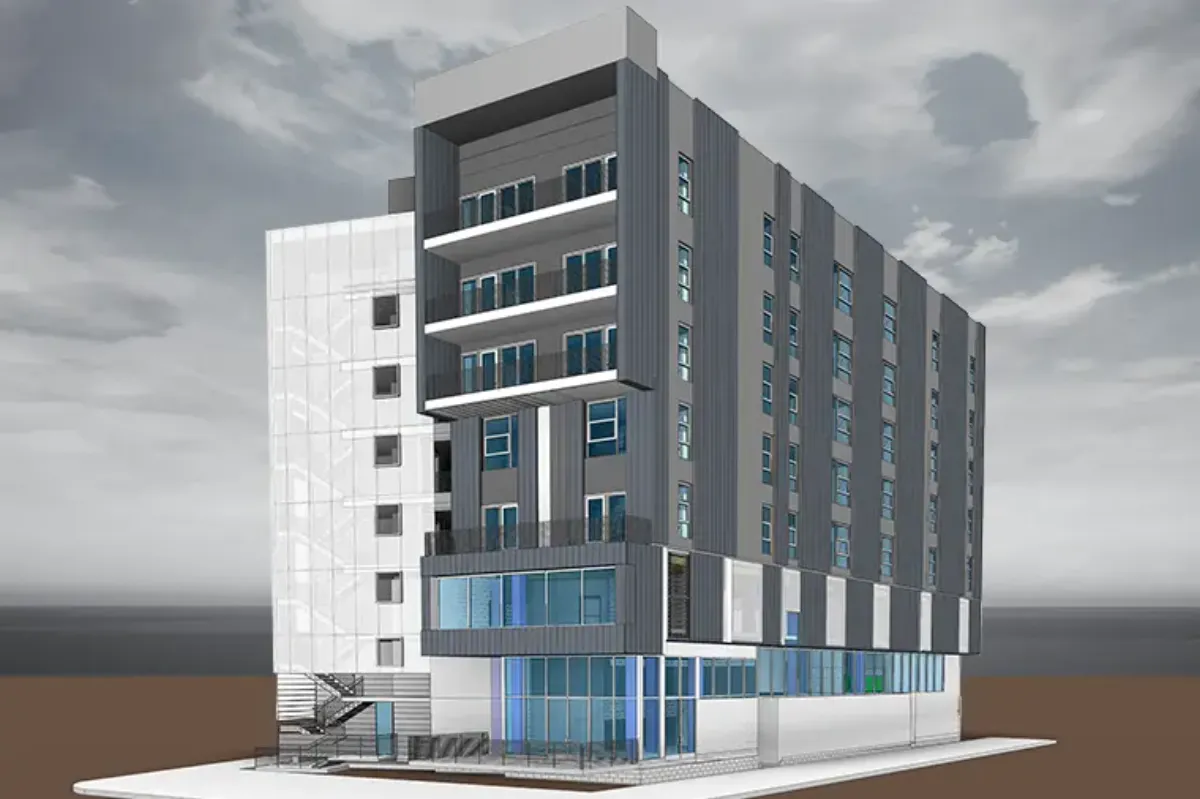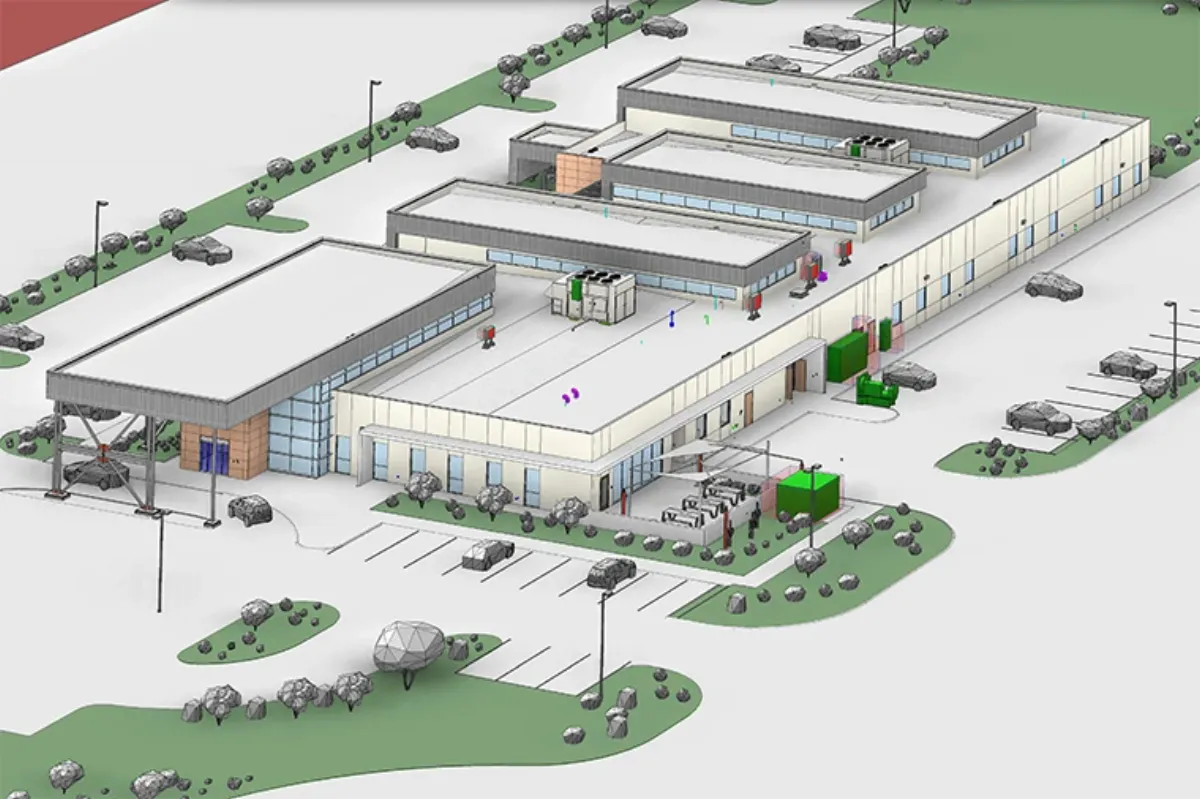Architecture firm Lake | Flato’s adaptive reuse project embodies sustainability
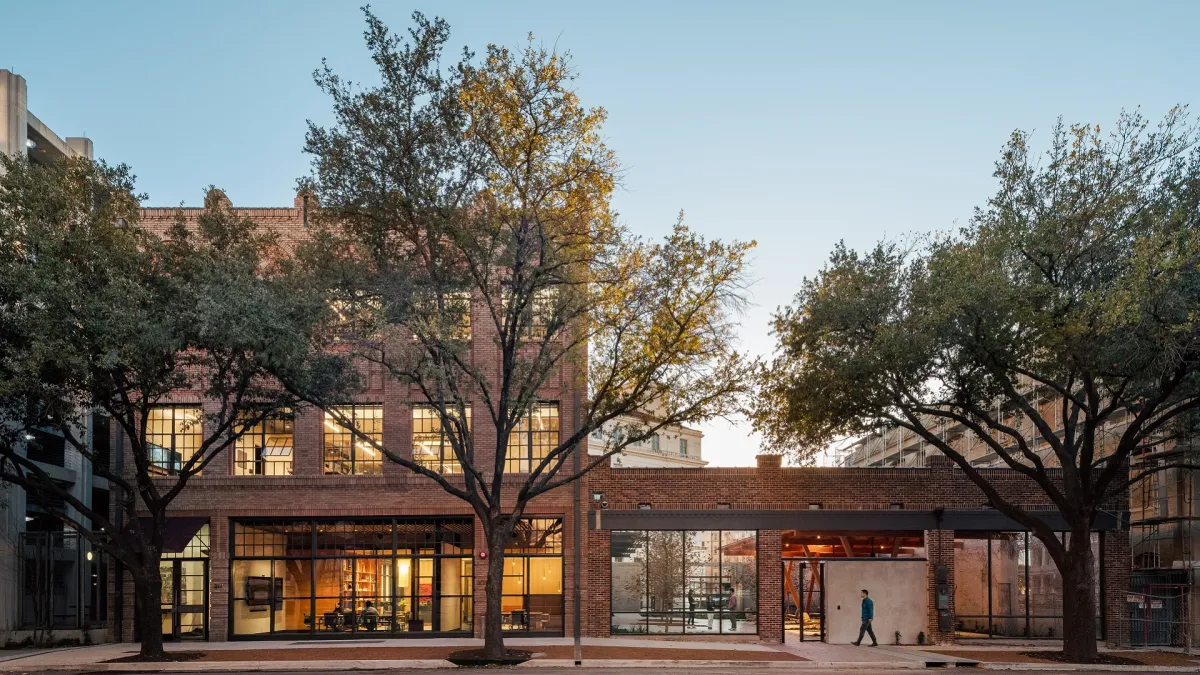
Case Study Description: When Lake-Flato had an opportunity to rethink its corporate headquarters in 2020, the Texas-based firm embodied its own sustainable values: Instead of building a new office, it repurposed its old one. The execution of this adaptive reuse project required powerful digital tools. The firm not only utilized these tools for 3D modeling and optimizing the design, but also leveraged them to prove and validate its positive design outcomes through third-party certifications. Along with prioritizing a material reuse strategy, Lake | Flato had to also think about the living conditions inside the building. The firm leveraged Autodesk Forma and Revit, in tandem with advanced technologies such as AR and VR, to address these needs and transform the 100-year-old former office into a future-focused hybrid workplace that showcases environmental sustainability and creative, collaborative design. Read the full story here: https://www.autodesk.com/customer-stories/lake-flato-adaptive-reuse-story#!
Key Facts
View key facts for "Architecture firm Lake | Flato’s adaptive reuse project embodies sustainability".
Tools Used in the Case Study
Discover which tools and technologies were used for "Architecture firm Lake | Flato’s adaptive reuse project embodies sustainability".
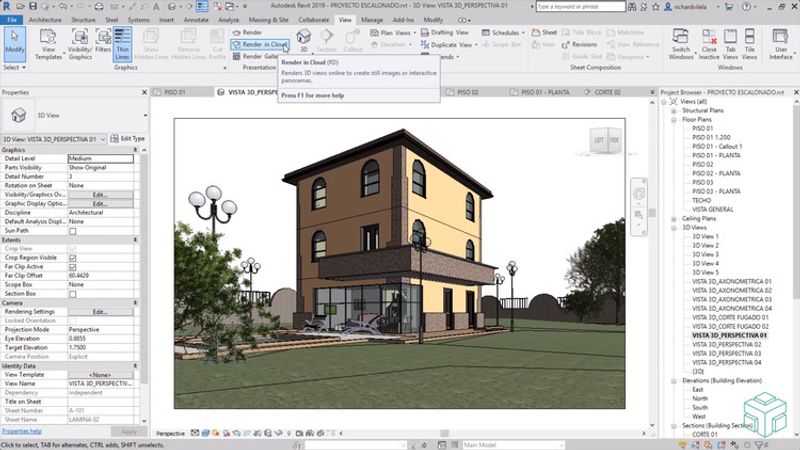
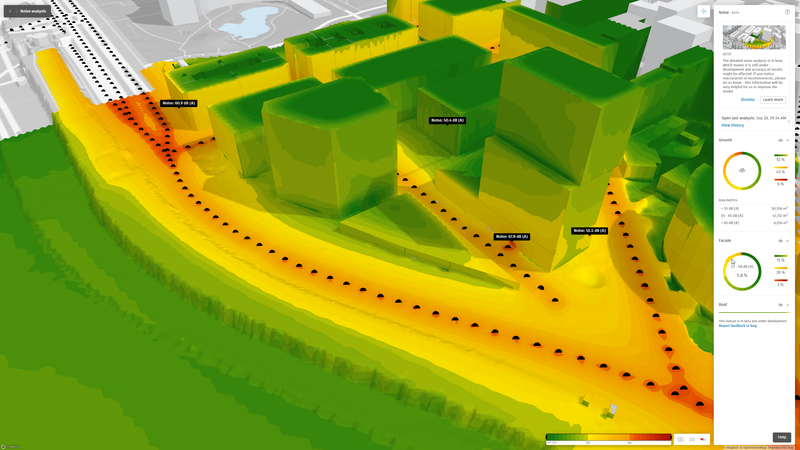
Autodesk Forma
Autodesk Forma (formerly Spacemaker) helps planning and design teams deliver projects digitally from day one. Use conceptual design capabilities, predictive analytics, and automations to make solid foundations for your projects.

User Experience
View user experience for "Architecture firm Lake | Flato’s adaptive reuse project embodies sustainability".
-
-
-
-
-
-
Similar Case Studies
View similar case studies to "Architecture firm Lake | Flato’s adaptive reuse project embodies sustainability".
