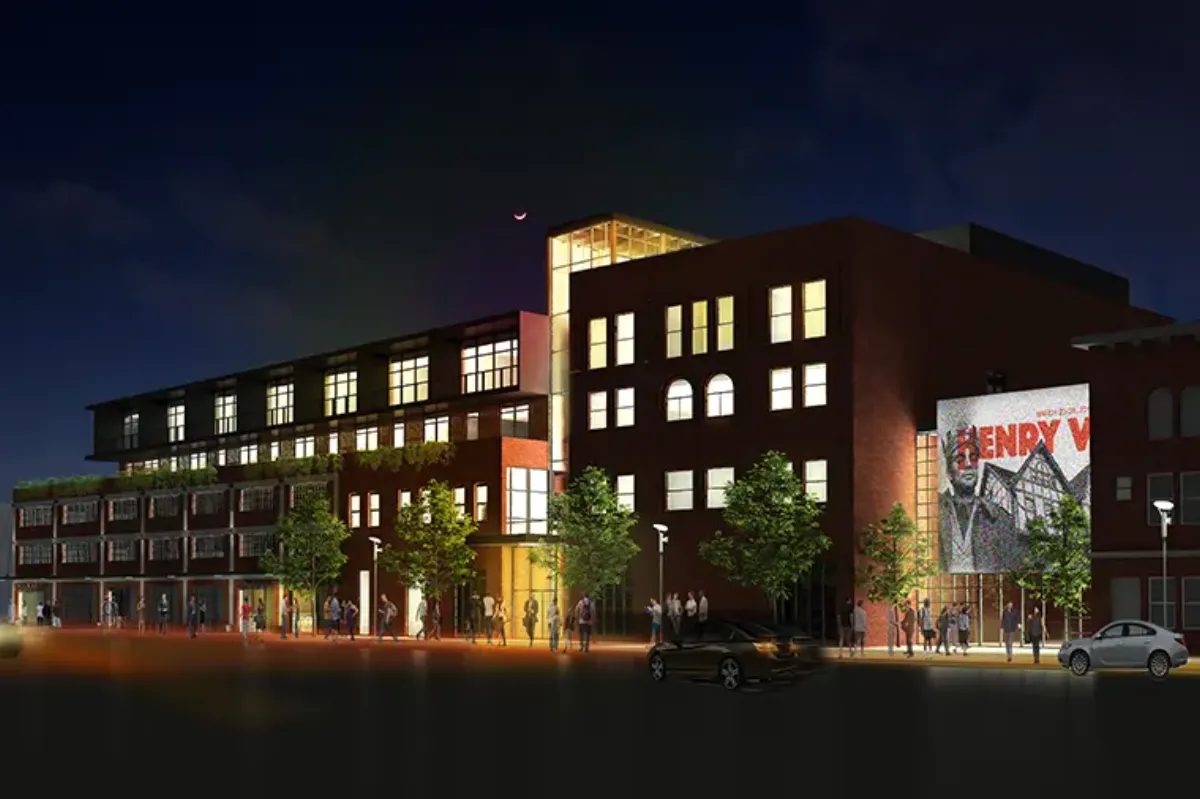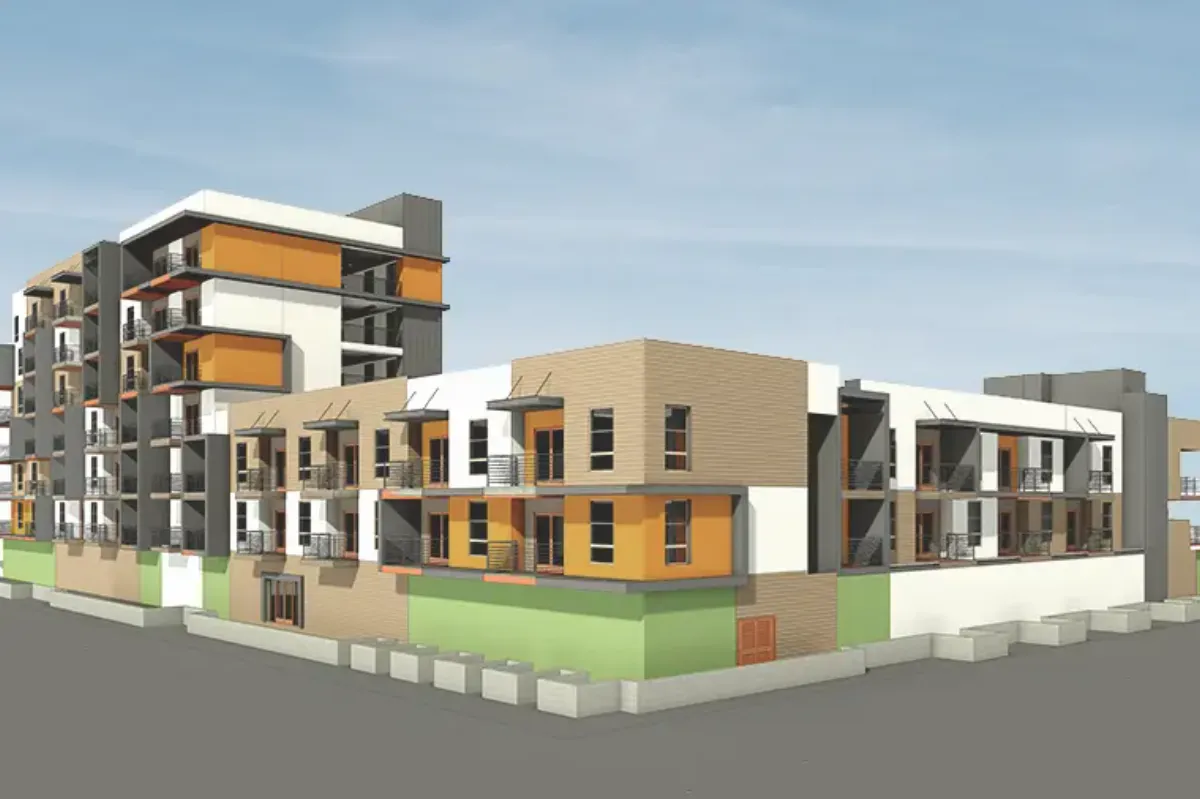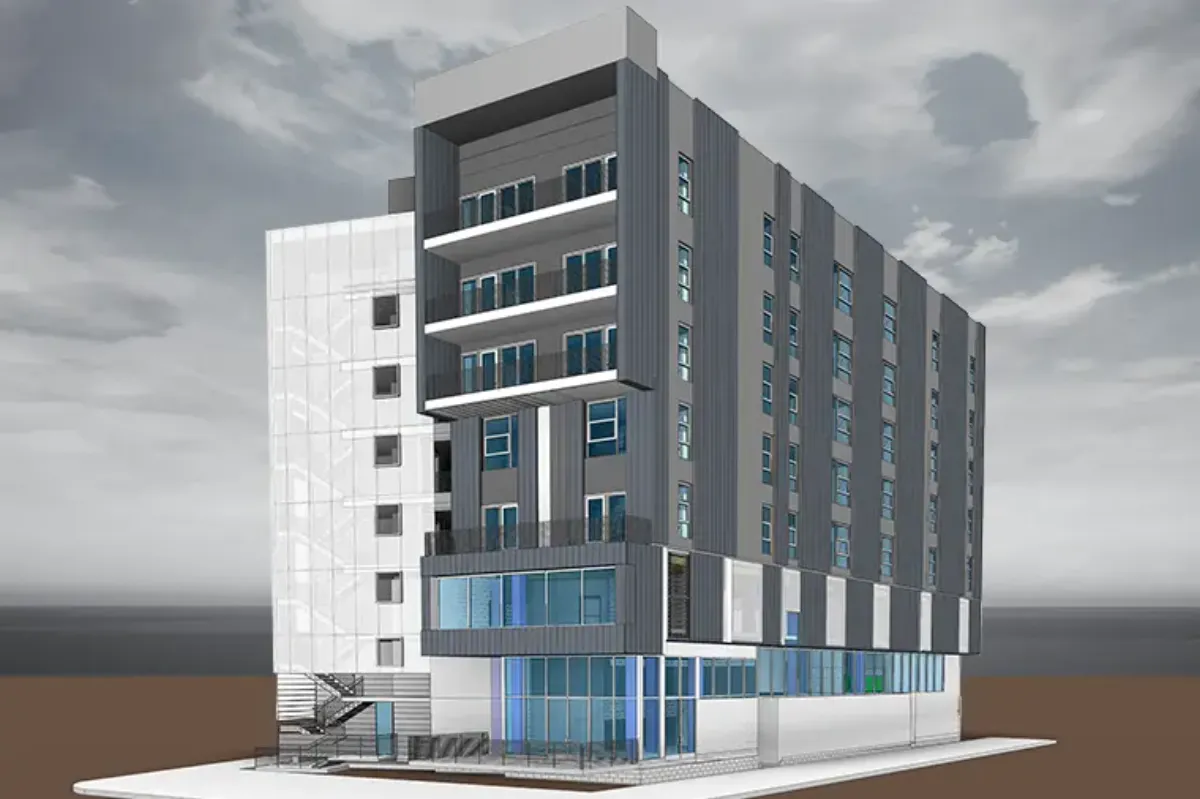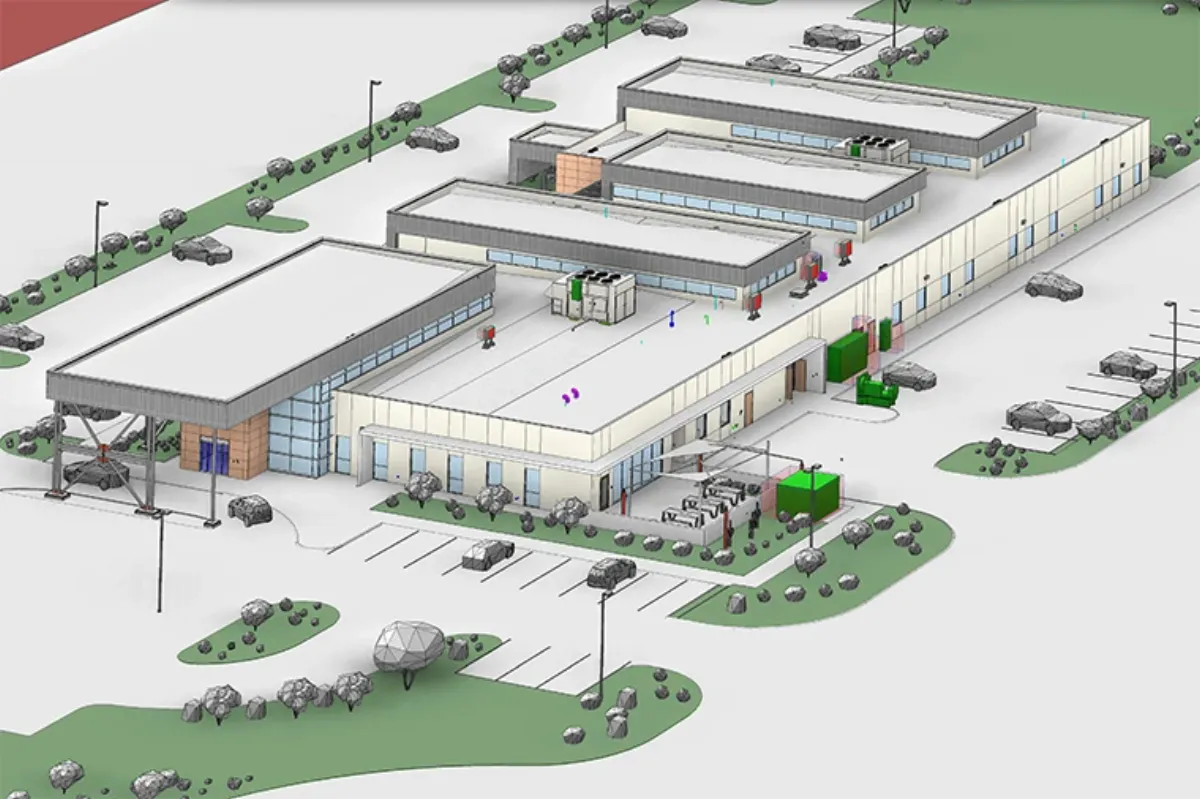MEP BIM Case Study - 7001 Arlington Road
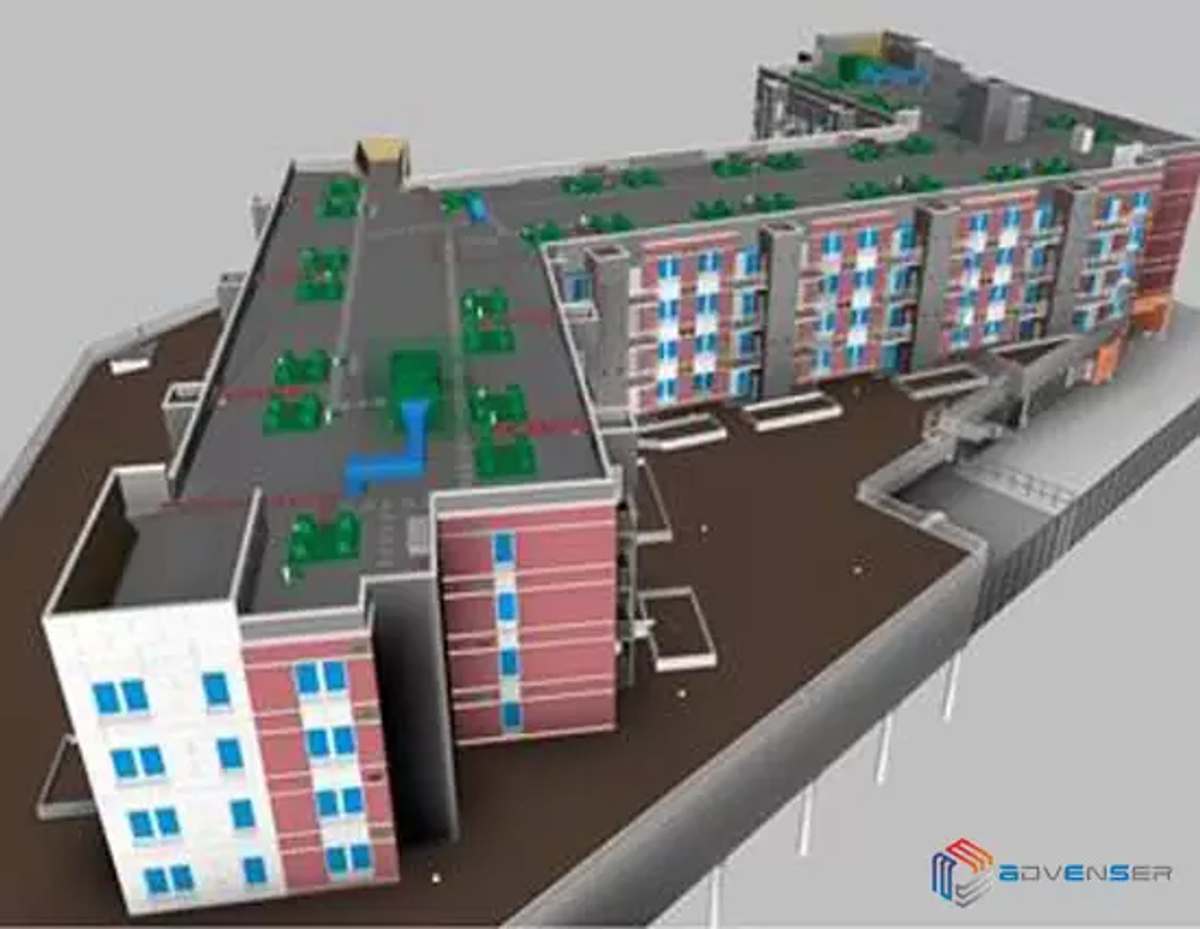
Case Study Description: This construction project involved a 150,000 sq. ft. residential and commercial building including 140 multi-family dwelling units with 15% MPDUs as well as 7,000 square feet of retail space along the Arlington Road property frontage.
Key Facts
View key facts for "MEP BIM Case Study - 7001 Arlington Road".
Tools Used in the Case Study
Discover which tools and technologies were used for "MEP BIM Case Study - 7001 Arlington Road".
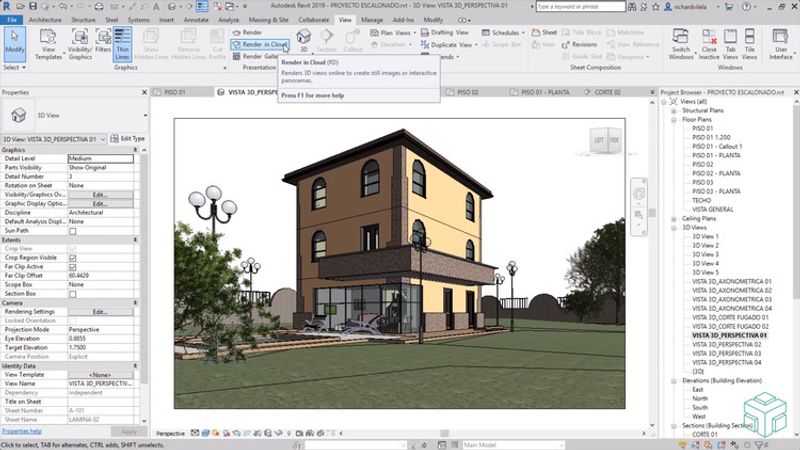
User Experience
View user experience for "MEP BIM Case Study - 7001 Arlington Road".
-
-
-
Advenser’s scope of services in the project consisted of modeling, clash detection and preparation of coordinated drawings for all architectural, structural, mechanical, plumbing and electrical components for all floors of the building. The design drawings for all trades were furnished as inputs in both cad and pdf format using which Advenser created a coordinated architectural & structural 3D model as the initial phase which was then used for MEP modeling which formed the second phase
-
-
Similar Case Studies
View similar case studies to "MEP BIM Case Study - 7001 Arlington Road".

