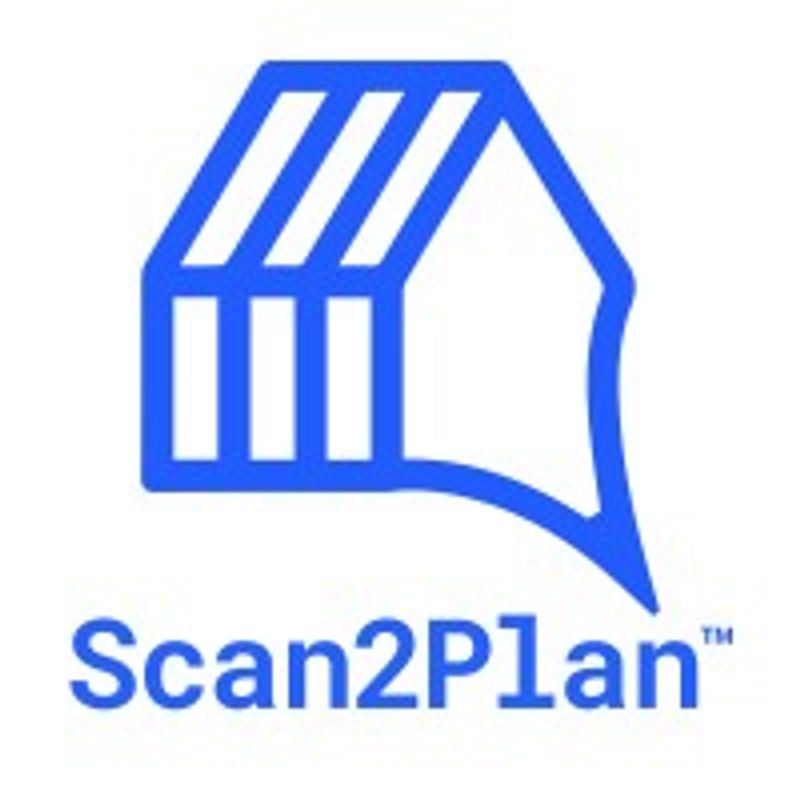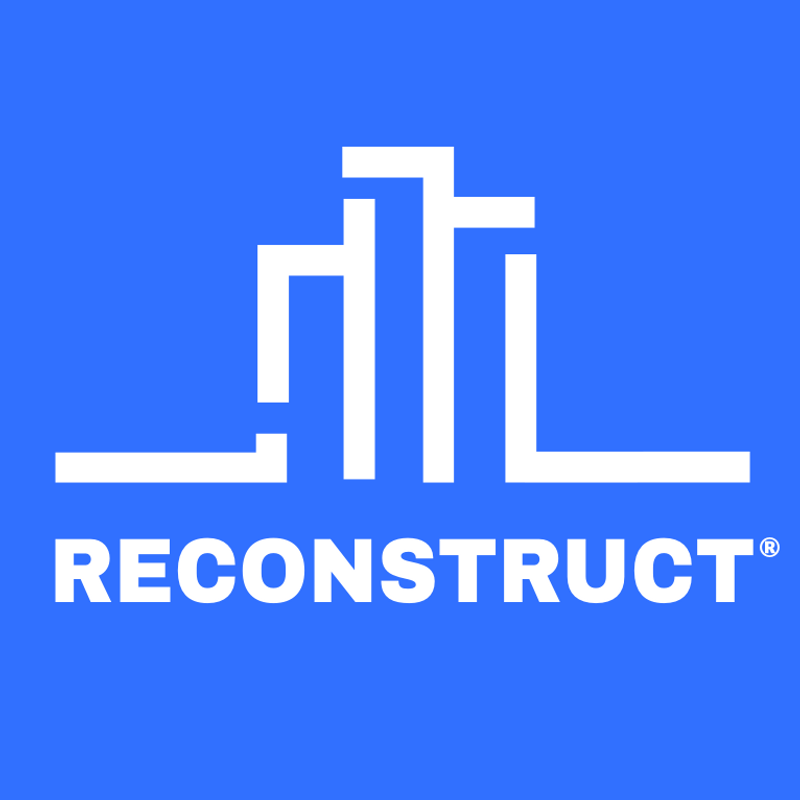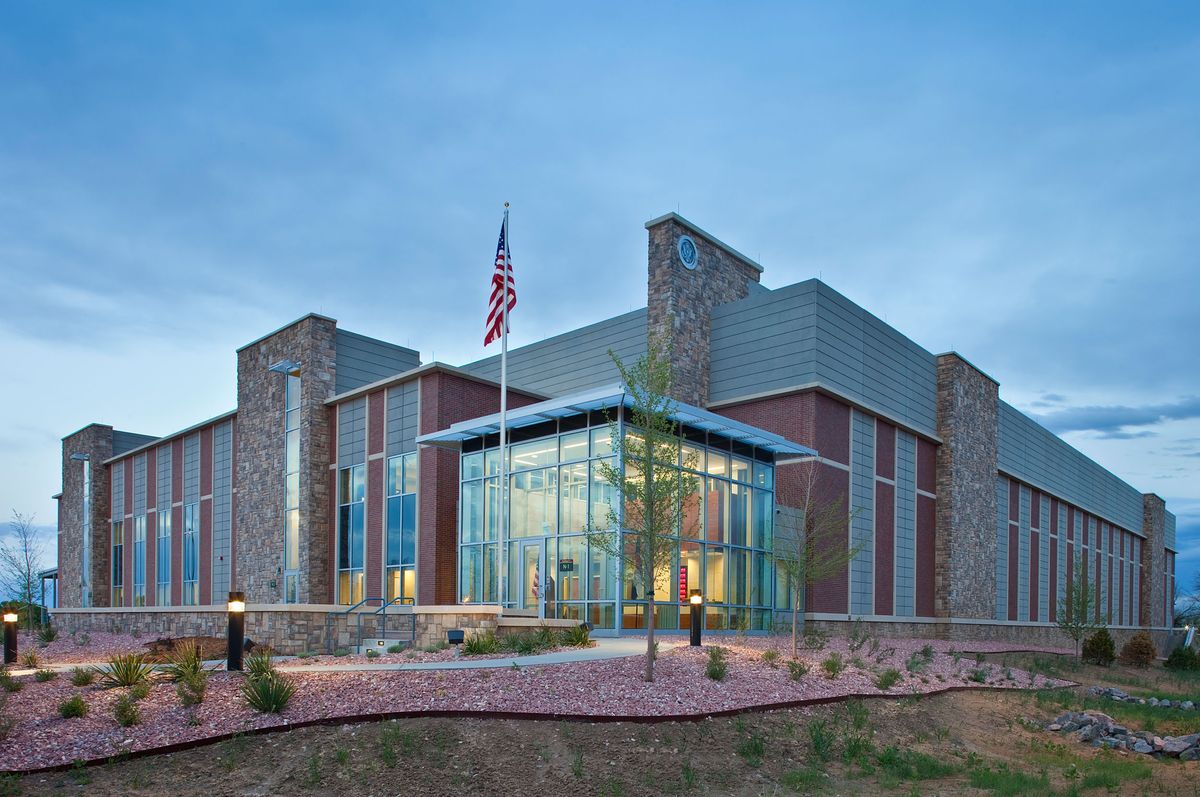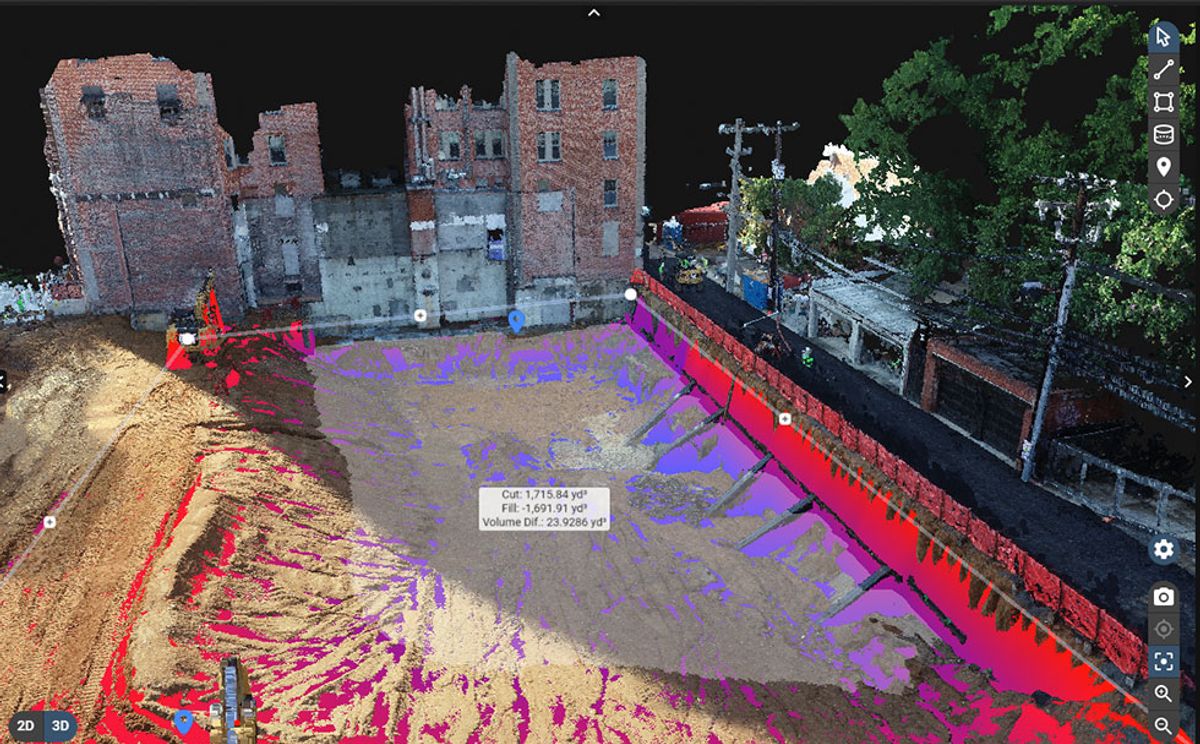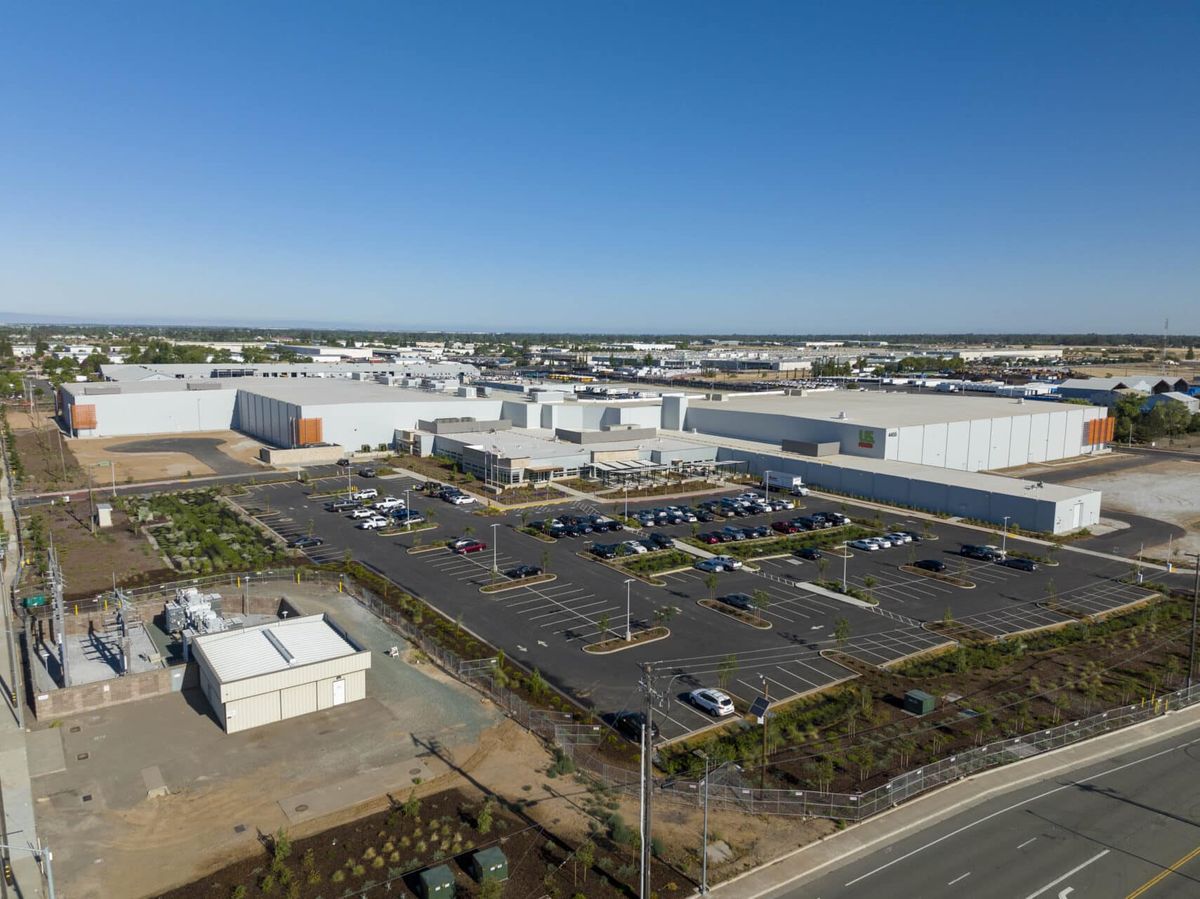Queens City Block with Rails
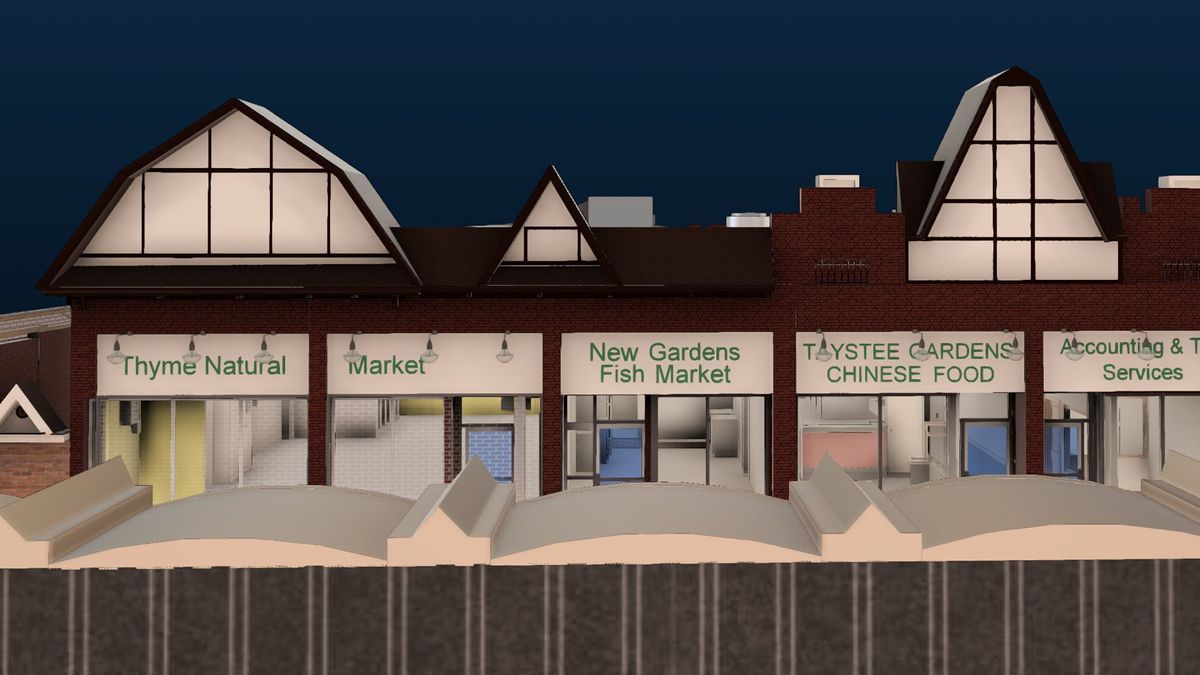
Case Study Description: This Case Study showcases all 4 of our disciplines, Architecture, Structure, MEPF and Landscape in a single model at our LoD 350 standard. The model contains 3 buildings, 11 storefronts and two rail systems below. Coordinating with the MTA / LIRR was a huge learning experience for us as we continue to work in transportation projects. Project Overview: -Project Type: Commercial with Transportation -Size: Over 32,000 sqft -Scan Duration: Completed in 3 days with a 2-man team -Complex Structural MEPF Scanning: Including active public areas and active rail. Model Contents: -Includes office, restaurant, retail, industrial, structural, MEPF, and transportation components
Key Facts
View key facts for "Queens City Block with Rails".
Tools Used in the Case Study
Discover which tools and technologies were used for "Queens City Block with Rails".
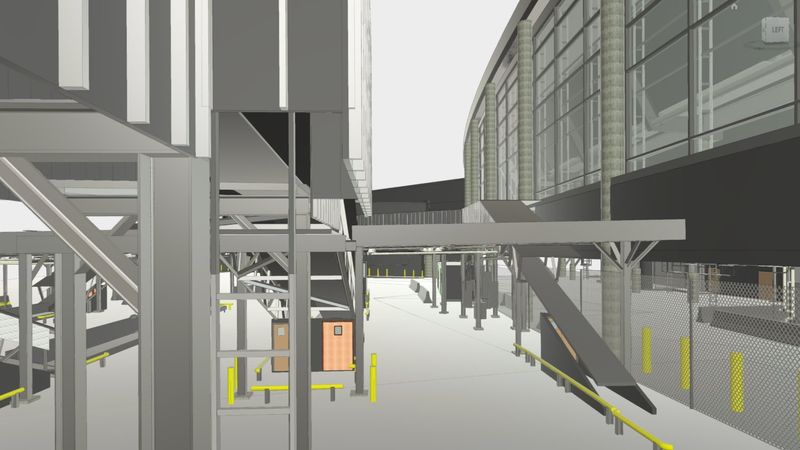
User Experience
View user experience for "Queens City Block with Rails".
-
Scan Duration: Completed in 3 days with a 2-man team Complex Structural MEPF Scanning: Including active public areas and active rail.
-
BIM Creation: -Architectural & Structural Model: Completed in 3 weeks -MEPF Model: Finalized in 1 week -Quality Control: Finalized 1 week -Total Project Duration: Approximately 5 weeks
-
-
Similar Case Studies
View similar case studies to "Queens City Block with Rails".
