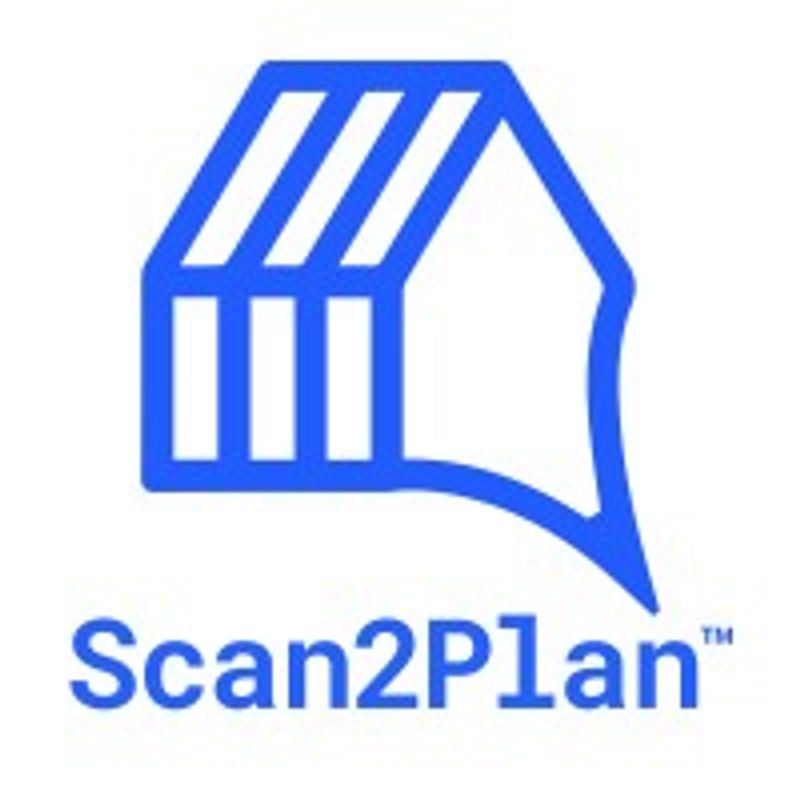Key Facts
View key facts for "Scan2Plan".
Tool Overview
Why Scan2Plan?
-Experienced team of in-house team of experienced field techs, drafters (AutoCAD and Revit) and licensed engineers
-We take the time to scope each project to suit your priorities
-We use the finest precision tools to capture a point cloud with extreme accuracy
-Drafted to Scan2Plan’s rigorous design standards - your design phase begins upon delivery
-We take a process-driven approach with extensive quality control and team review
-Exceptional support from real professionals
-Scan2Plan has national reach through our authorized service partners
-We work on a wide range of projects from residential to large-scale commercial and industrial
Schedule a discovery call today!
https://www.scan2plan.io/discovery
Headquarter Location
Company Stage
Pricing
Free Trial
No
Project Phase Specialty
Project Type Specialty
Industry
Market Segment
Case Studies (1)
View featured case studies using "Scan2Plan".
AEC Companies / Customers (0)
Discover companies and professionals that are utilizing "Scan2Plan".
Seems there is no item added yet!
Similar Tools
Discover similar tools to "Scan2Plan".
aurivus
aurivus AI understands laser scans from buildings, facility and plants. The Scan-to-BIM AI finds objects in 3D point clouds and provides a extracts information form point clouds without manual modelling. Our AI transforms 3D scans into precise analyses and automated quantity surveys, enhancing efficiency and reducing costs for your industrial and construction projects.

Integrated Projects (IPX)
IPX is a scan-to-BIM platform that helps design and construction teams visualize and measure spaces, down to the millimeter, by combining 3D scanning, 3D modeling and machine learning. IPX produces Revit, CAD, RCS, IFC, and virtual tours within a secure digital hub, where users can visualize, quantify, share and search spatial, area, and element data. Get an instant quote, turnaround time, and place orders online in seconds for 3D scanning and point cloud to BIM conversion.

regola
regola is a web-based platform that allows users to specify BIM requirements, share them with others within or without their organization, and to validate BIM models.

Ulama
Ulama helps you get permit applications approved faster. Our Revit plug-in provides automated code compliance analysis and generates an analysis report that can be submitted with the permit application to the AHJ, reducing both the number of revision iterations and the number of revisions within an iteration cycle.



