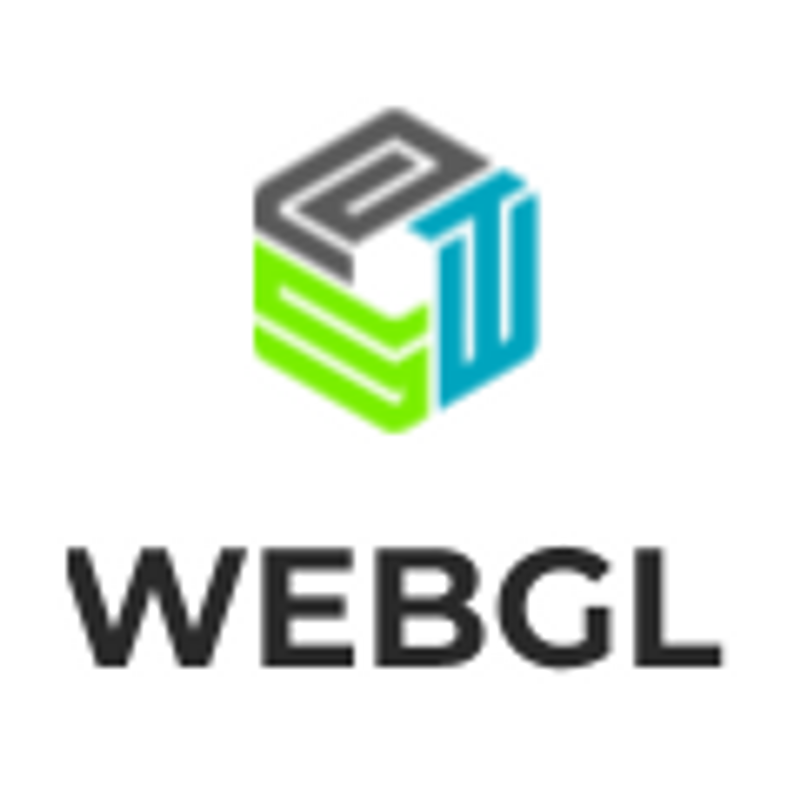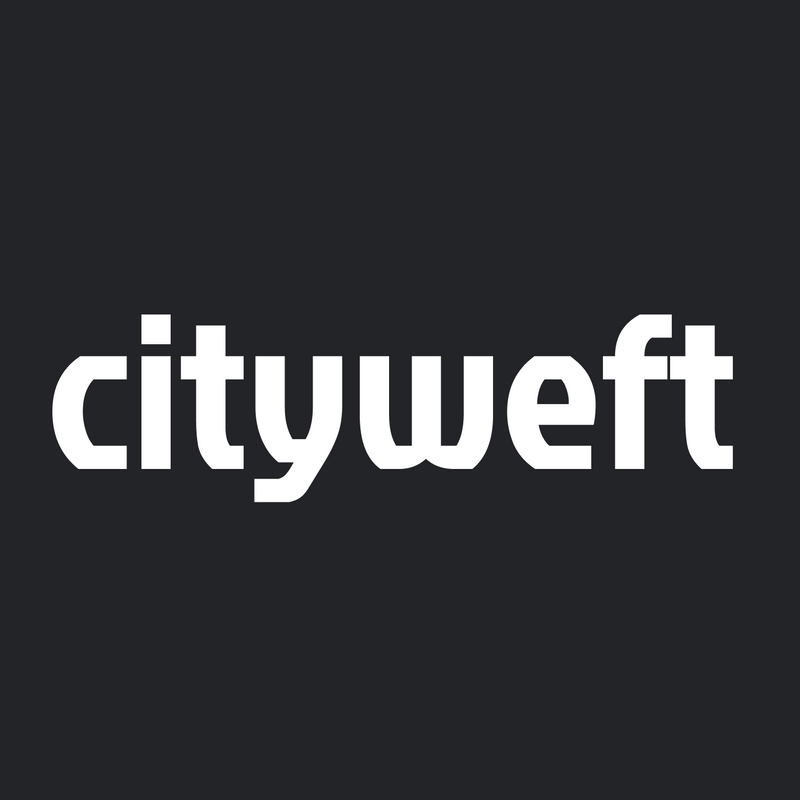
cityweft
1
Cityweft provides architects, urban planners, and design platforms with high-quality 3D city models, offering precise topography, geometry, and infrastructure data for smarter, faster design and urban planning, accessible via web platform or API.
Key Facts
View key facts for "cityweft".
Tool Overview
Cityweft transforms how architects, urban planners, and designers access and utilize 3D site context. Offering precise, high-quality 3D city models with global coverage, Cityweft supports applications ranging from generative design and architectural diagramming to urban planning. This includes complex geometry, topography, and infrastructure information, all fully customizable to meet specific project needs.
Designed for individuals, enterprises, and AEC tech platforms, Cityweft models can be accessed through its web platform or integrated directly via API. With advanced algorithms and accurate global data, Cityweft empowers professionals to design smarter, faster, and with unparalleled precision.
Headquarter Location
Company Stage
Pricing
Free Trial
-
Platforms
All
Project Phase Specialty
Project Type Specialty
Industry
Market Segment
Case Studies (0)
View featured case studies using "cityweft".
Seems there is no case study added yet!
AEC Companies / Customers (0)
Discover companies and professionals that are utilizing "cityweft".
Seems there is no item added yet!
Similar Tools
Discover similar tools to "cityweft".
JT Exporter for AutoCAD
ProtoTech's JT Exporter for AutoCAD facilitates seamless 3D data exchange in JT format, essential for manufacturing and collaboration. It enhances design visualization, streamlines production workflows, and ensures compliance with industry standards, thereby boosting productivity and market competitiveness.
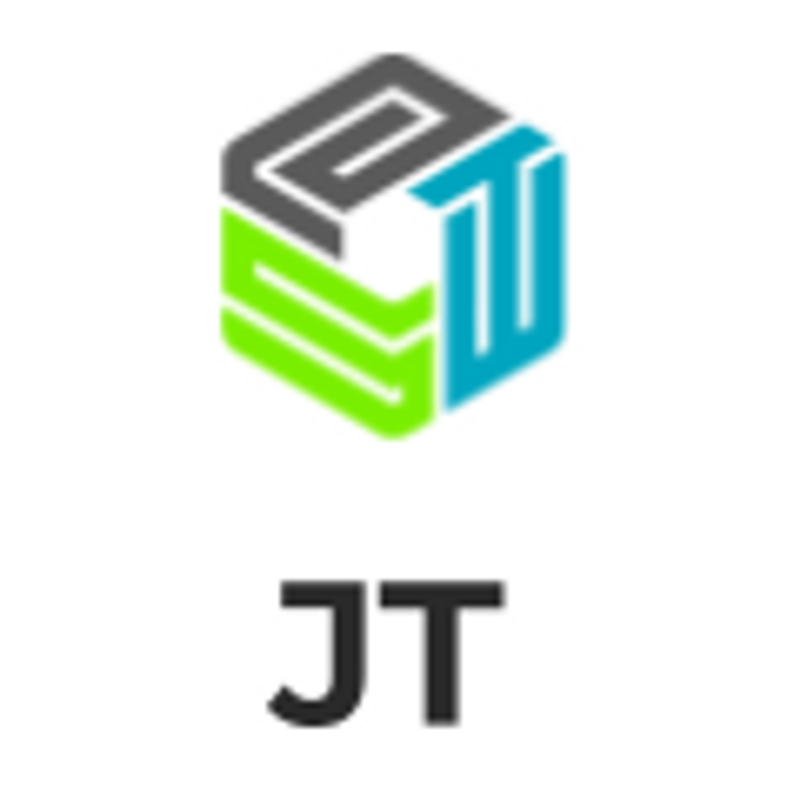
STEP Exporter for Revit
ProtoTech's STEP Exporter for Revit is a vital tool that enhances the interoperability, accuracy, and efficiency of BIM data exchange. Its ability to maintain data integrity while facilitating collaboration and streamlining workflows makes it indispensable for professionals in the AEC and manufacturing industries, ultimately contributing to higher quality projects and better outcomes.
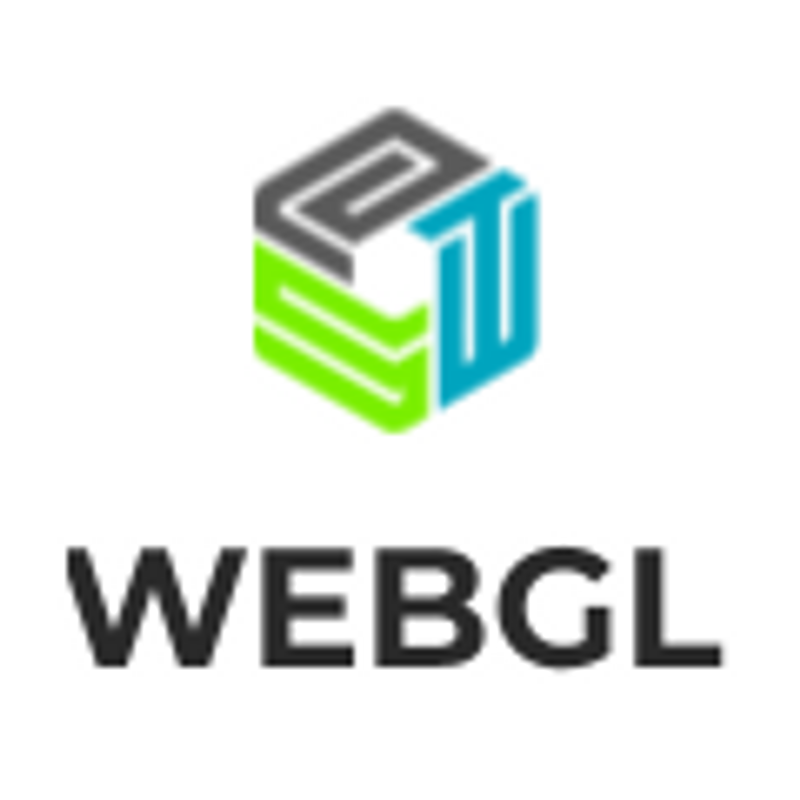
JSON Exporter for AutoCAD
ProtoTech's JSON Exporter for AutoCAD enhances data interoperability by allowing users to export designs in JSON format. This facilitates seamless integration with web applications, cloud services, and other software platforms. It improves collaboration, streamlines workflows, and supports industry standards, boosting productivity and expanding market opportunities.
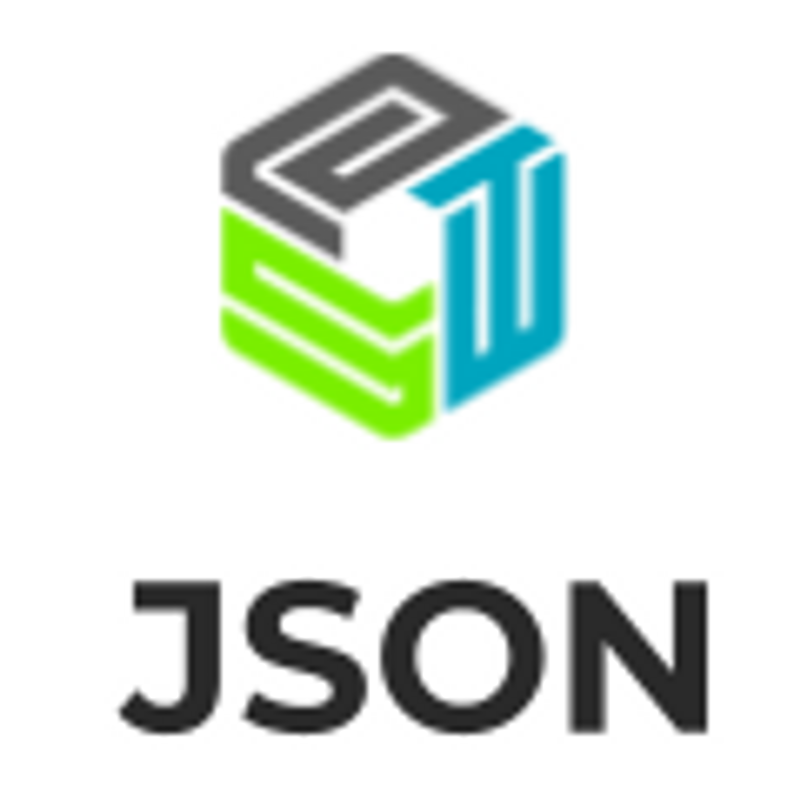
3DPDF Exporter for Revit
ProtoTech's 3D PDF Exporter for Revit is a powerful tool that allows users to convert Revit models into interactive 3D PDFs.
This exporter facilitates the sharing of detailed 3D models with stakeholders who may not have Revit or other specialized software. Key features include:
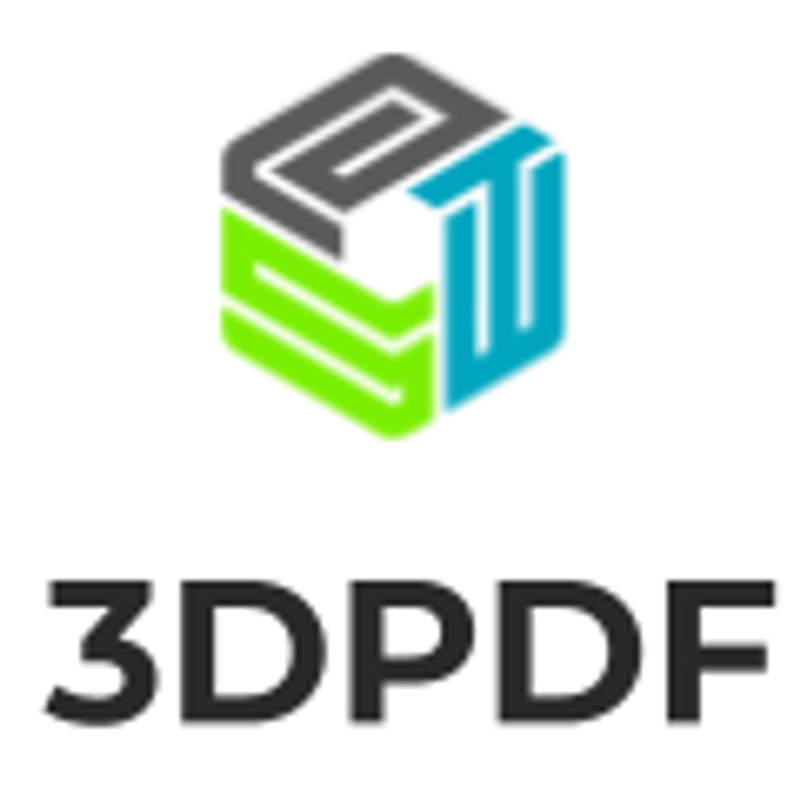
OBJ Exporter For Revit
ProtoTech's OBJ Exporter for Autodesk® Revit® is a versatile application designed to export solid bodies and sketches from Revit models to the OBJ file format.
The OBJ format is widely recognized and supported by numerous 3D graphics applications, making it a valuable tool for seamless integration into various workflows.
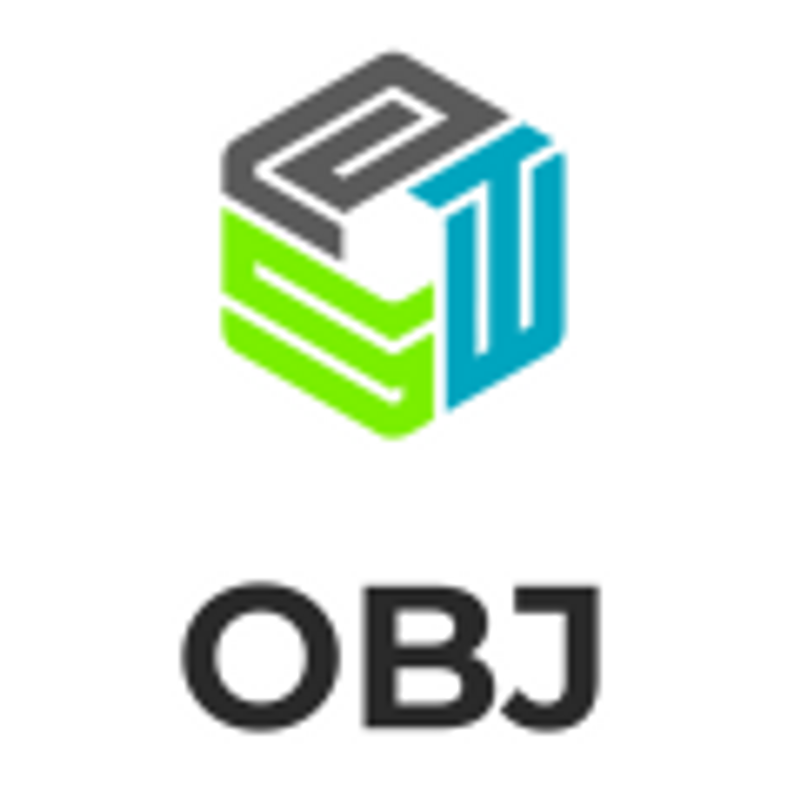
WebGL Exporter For Revit
ProtoTech's WebGL for Revit integrates WebGL's real-time 3D rendering capabilities into Autodesk Revit, allowing users to export Revit models to web-compatible formats like glTF. This enables interactive 3D visualization directly in web browsers on any device, facilitating easy sharing, enhanced collaboration, and real-time model interaction without the need for specialized software. Key benefits include improved accessibility, cost-effective sharing, and scalability, making it ideal for client presentations, design reviews, construction planning, and facility management.
