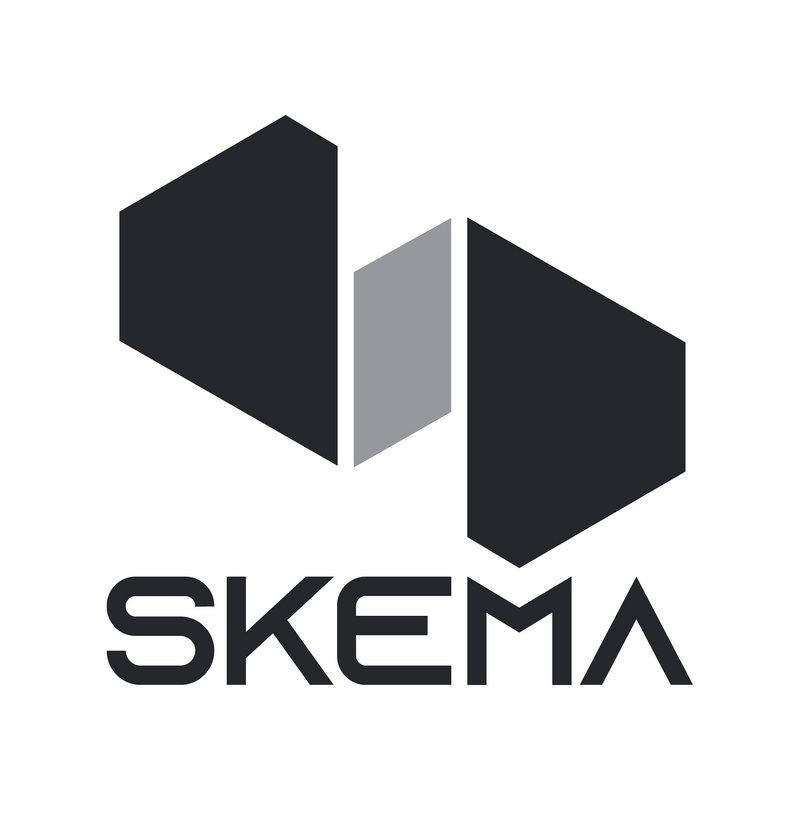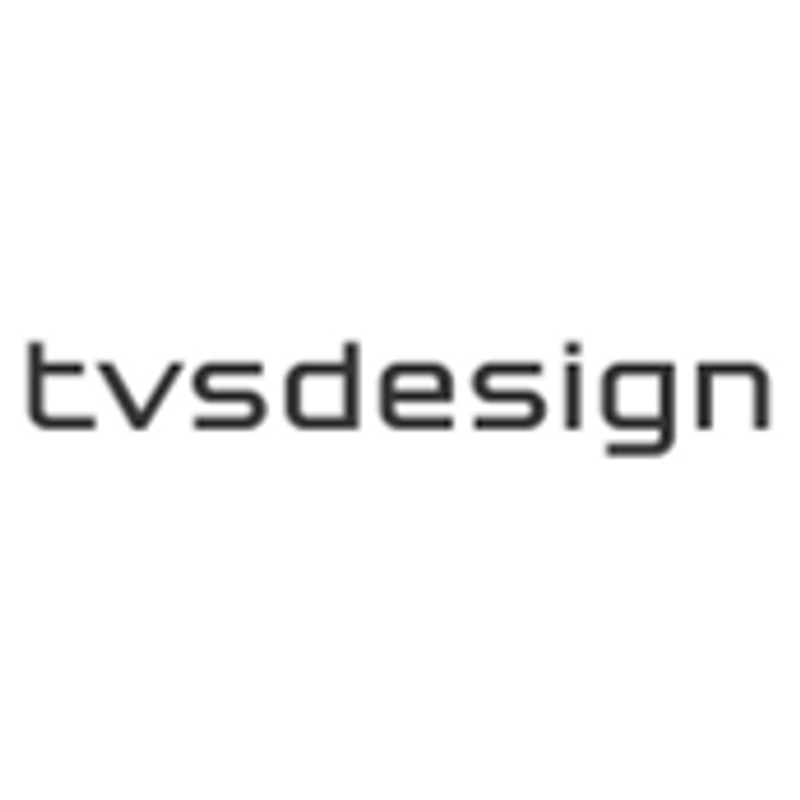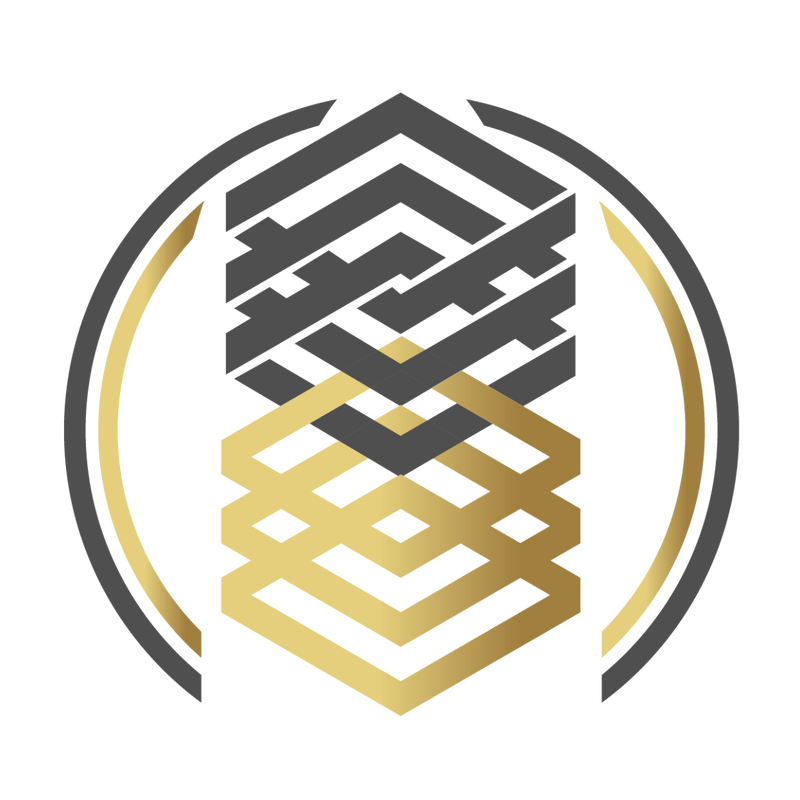
Skema
3
Skema is the only AI-powered design software that automatically generates highly detailed and fully integrated BIM models from conceptual design.
Key Facts
View key facts for "Skema".
Tool Overview
Skema gives Architects a path to embrace design automation while leveraging the inherent value locked in the BIM systems used by a majority of firms globally.
Skema focuses on repetitive work in an architectural practice, offering designers easy-to-use tools that run on a web browser. The significant reduction in time Skema achieves in delivering a LOD350 BIM model gives architects a major advantage in driving the shift to modular construction across the industry’s highest growth segments.
1- Data Integrity
In Skema, the work performed during conceptual and schematic design isn't lost or discarded. Instead, once the process moves into Design Development and Construction Documents, a boost in production is realised with zero data and time lost to the process.
Our customers are saving weeks and months of rework because of the Skema workflow.
2- BIM Reuse
There are elements of BIM that lend themselves to AI & automation, specifically the highly repeatable design elements that have been well-defined in past projects. Even the most complex designs have highly repeatable interior elements.
Modern building methods are forcing architects to provide more and higher levels of design detail earlier in the process.
The Skema workflow produces high integrity models that owners, builders, and developers can trust.
Headquarter Location
Company Stage
Seed
Pricing
Free Trial
Yes, 7-30 days
Integration
Revit
Cove.tool
ArchiCAD
Skema
ShapeDiver
Augmenta
SketchUp
Speckle
Platforms
Cloud, SaaS, Web
Project Phase Specialty
Project Type Specialty
Industry
Market Segment
Case Studies (1)
View featured case studies using "Skema".
AEC Companies / Customers (1)
Discover companies and professionals that are utilizing "Skema".
Similar Tools
Discover similar tools to "Skema".
hoppa
Hoppa is an AI-powered information management tool designed to help built environment professionals streamline collaboration by bridging workflow gaps, translating data, and improving efficiency across teams and systems.

MyArchitectAI
AI rendering software for architects and interior designers that turns your designs into photorealistic visuals in under 10 seconds. No 3D modeling experience or powerful hardware needed.

Tektome Storage
Tektome Storage is an AI-powered platform that organizes and transforms vast project data into actionable insights, supporting design workflows, BIM integration, and cloud-based collaboration for smarter, error-free decision-making.




