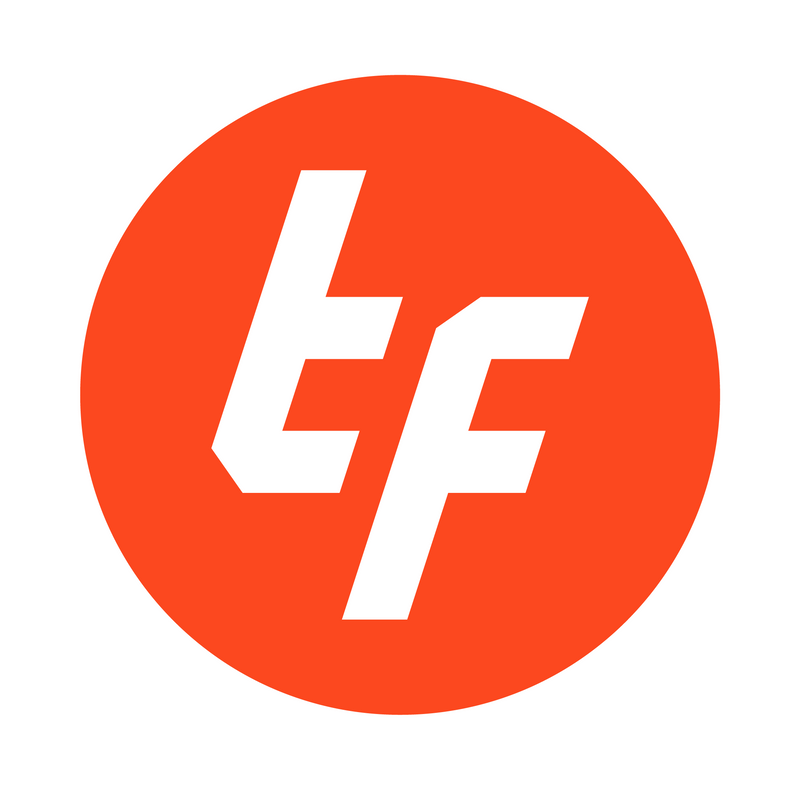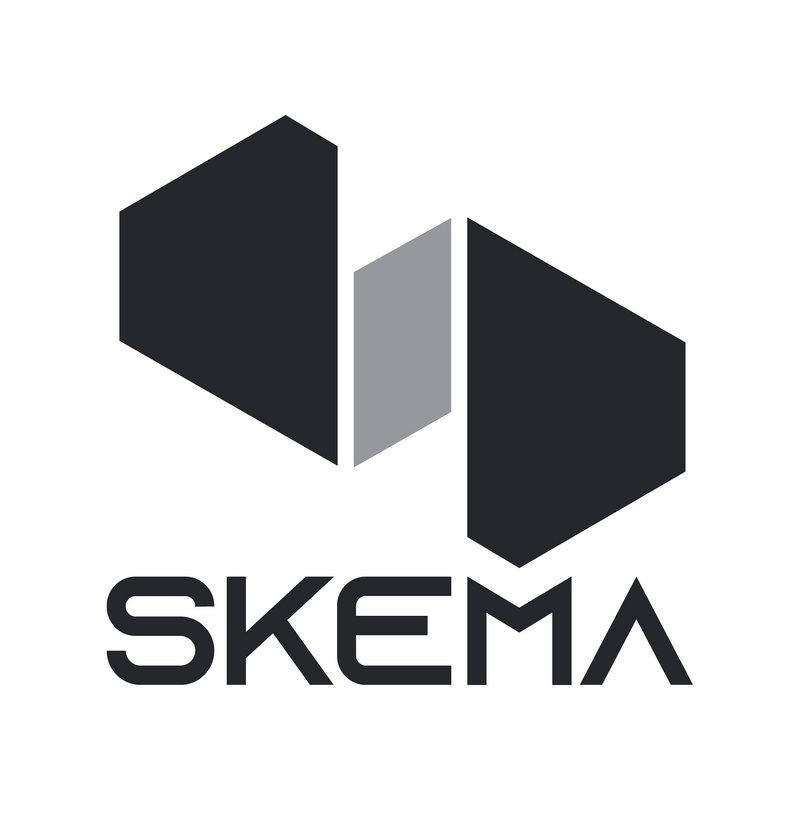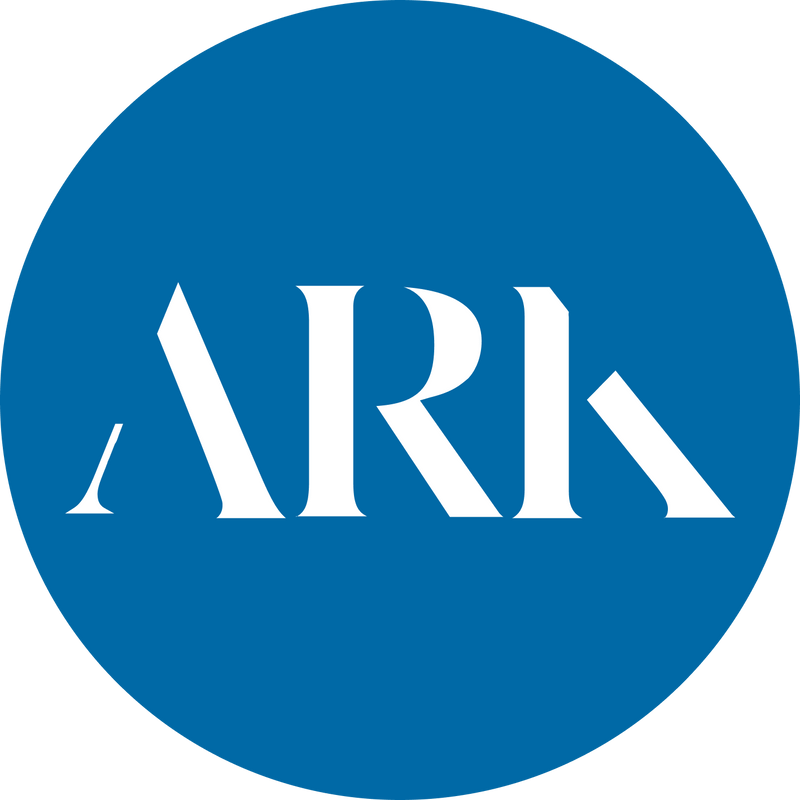
Kolega
3
Software that enables automatic generation of solutions for a specific plot of land in just a few hours
Key Facts
View key facts for "Kolega".
Tool Overview
Kolega is a pioneering architectural and urban planning software designed to revolutionize building design through advanced algorithmic generation techniques. It offers users the unique ability to create, analyze, and compare a multitude of optimized building solutions. With its intuitive interface and robust functionality, Kolega empowers architects and developers to configure, generate, and evaluate architectural solutions effortlessly, providing detailed insights to guide decision-making processes. From site input through to solution analysis, Kolega streamlines the journey towards efficient, innovative, and sustainable architectural designs.
Headquarter Location
Company Stage
Late-Stage/Private Equity
Pricing
Free Trial
Yes, 7-30 days
Project Phase Specialty
Project Type Specialty
Industry
Market Segment
Case Studies (0)
View featured case studies using "Kolega".
Seems there is no case study added yet!
AEC Companies / Customers (0)
Discover companies and professionals that are utilizing "Kolega".
Seems there is no item added yet!
Similar Tools
Discover similar tools to "Kolega".
Augmenta
A fully collaborative and cloud-native design platform, encompassing all aspects of building engineering design.

xFigura
xFigura is an all-in-one AI-powered ideation platform for architects and designers for 2D and 3D design.

TestFit
TestFit's real estate feasibility platform makes it easy to do site planning. Our real-time AI configurators allow for rapid iterations to get deals done quickly.

Skema
Skema is the only AI-powered design software that automatically generates highly detailed and fully integrated BIM models from conceptual design.


