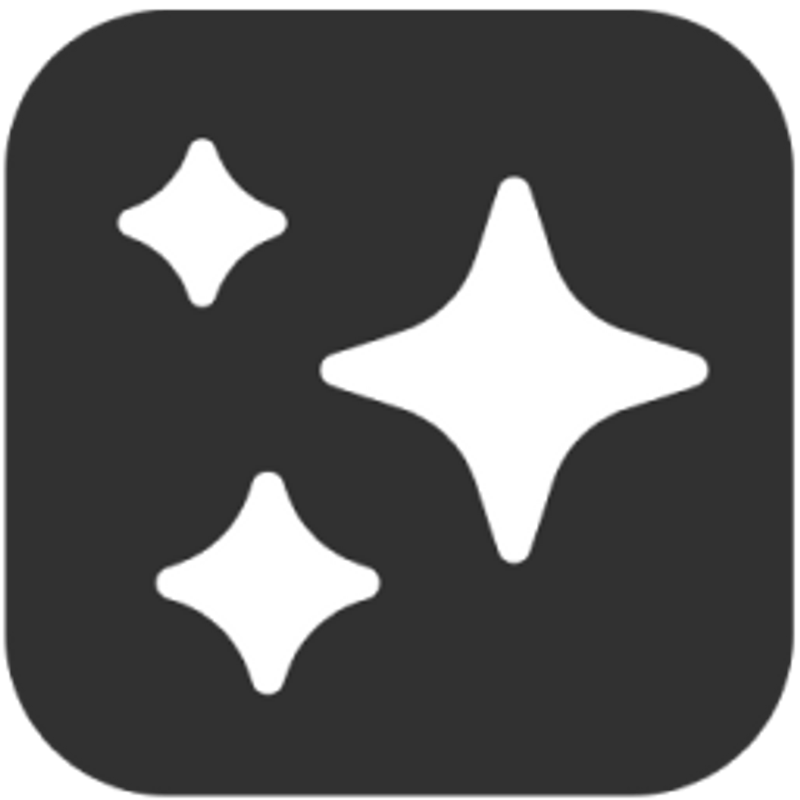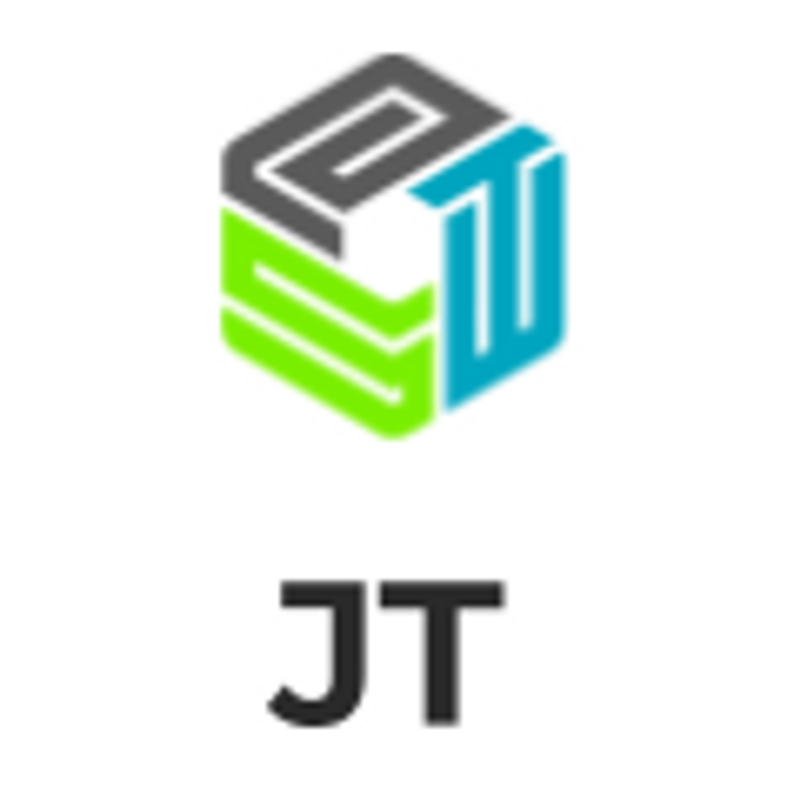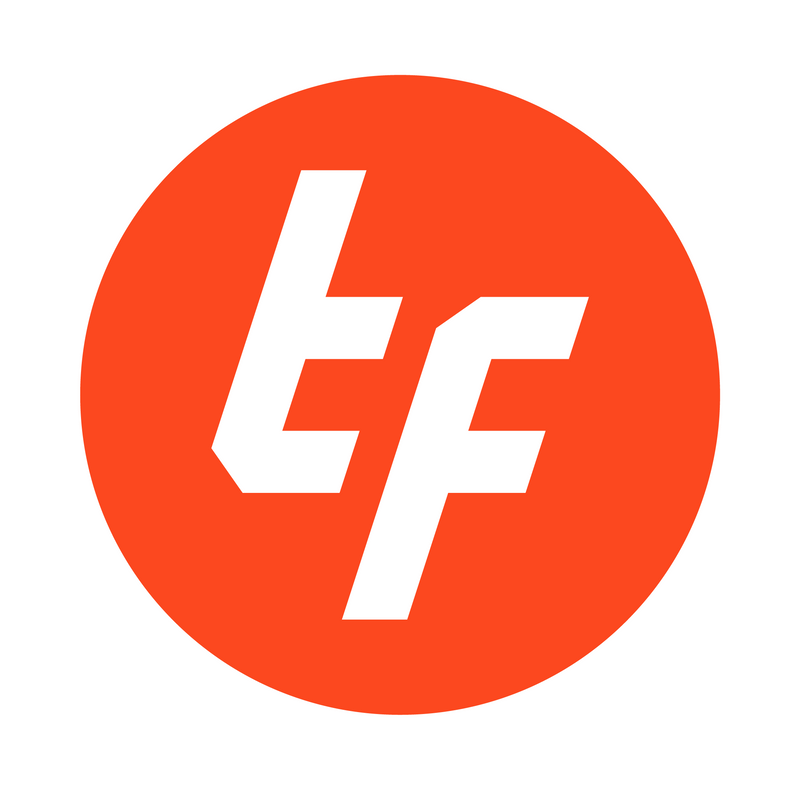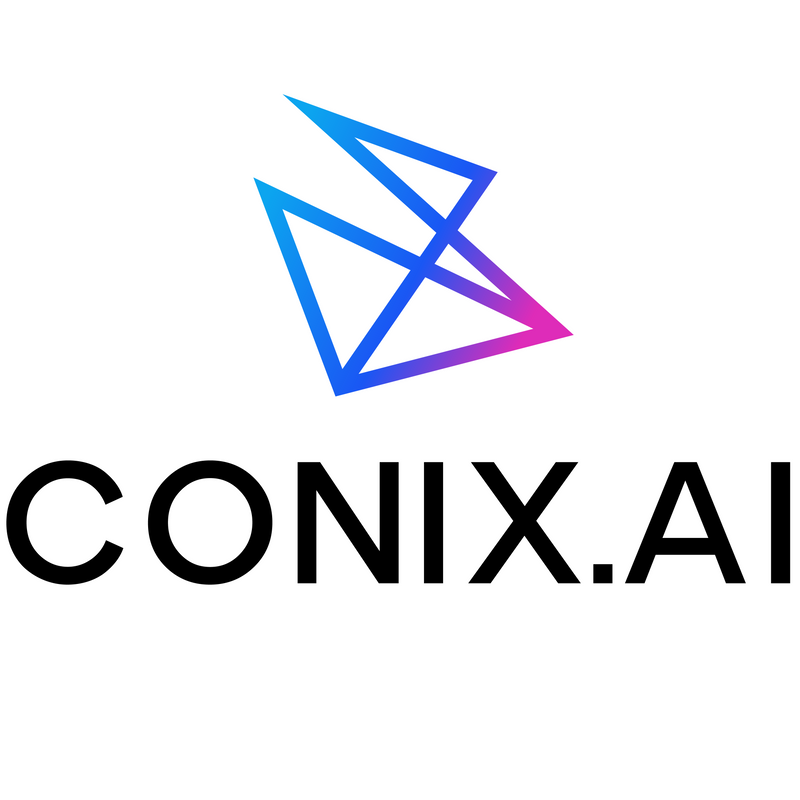
MyArchitectAI
2
AI rendering software for architects and interior designers that turns your designs into photorealistic visuals in under 10 seconds. No 3D modeling experience or powerful hardware needed.
Key Facts
View key facts for "MyArchitectAI".
Tool Overview
Render your design keeping the geometry, colors, and materials unchanged.
--Accurate AI rendering engine:
1. Upload your design
Upload a model of interior or architectural design from Archicad, SketchUp, or any other CAD or 3D modeling software. Currently, jpg/png formats are supported.
2. Customize the render look
Describe what your rendered image should look like using text input (advanced mode) or pick from 80+ predefined architectural styles, material types, landscapes, and other options (quick mode).
3. Generate & download your render
Our AI engine will handle all modeling, lighting, and texturing, and produce a photorealistic render in under 10 seconds. Download it in 4K resolution and share with your client or edit further if needed.
-- Style Transfer
Experiment with endless design variations using AI style transfer
1. Upload your design
Upload a rough conceptual model or sketch to experiment with different styles.
AI style transfer feature
2. Add a reference image
Upload an image of a design you want MyArchitectAI to draw inspiration from. You can also pick one of the presets from our style library.
AI render
3. Apply the style
The style from your reference image will be seamlessly blended onto your original image, creating a unique concept in no time. The geometry of your input design will be kept unchanged.
--Launching in January
AI image editing
Use a paintbrush tool to selectively edit your renders. Including AI editing features such as generative fill, background editing, and more.
AI enhancer
Improve the render quality and resolution without losing textures or details. Our image enhancer will be optimized to identify and correct issues such as noise, blurriness, and low contrast, to make your AI renders crystal clear with a single click.
Planned
AI background replacement
Our "accurate" rendering engine doesn't add any background to your designs by default, so this feature will let you upload your own background images (like landscapes, cityscapes, or interiors) to place your designs in context, making the renderings more realistic.
Planned
Managing projects and rendering history
New user interface with a sleek modern look and features for managing your projects more efficiently (such as render history and organizing renders into folders).
Automatic prompting
MyArchitectAI will automatically understand the content of your uploaded design and create the prompt (scene description) for you.
Headquarter Location
Company Stage
Pricing
Free Trial
More than 30 days
Project Phase Specialty
Project Type Specialty
Industry
Market Segment
Case Studies (0)
View featured case studies using "MyArchitectAI".
Seems there is no case study added yet!
AEC Companies / Customers (0)
Discover companies and professionals that are utilizing "MyArchitectAI".
Seems there is no item added yet!
Similar Tools
Discover similar tools to "MyArchitectAI".
JT Exporter for AutoCAD
ProtoTech's JT Exporter for AutoCAD facilitates seamless 3D data exchange in JT format, essential for manufacturing and collaboration. It enhances design visualization, streamlines production workflows, and ensures compliance with industry standards, thereby boosting productivity and market competitiveness.

TestFit
TestFit's real estate feasibility platform makes it easy to do site planning. Our real-time AI configurators allow for rapid iterations to get deals done quickly.

Augmenta
A fully collaborative and cloud-native design platform, encompassing all aspects of building engineering design.

Kolega
Software that enables automatic generation of solutions for a specific plot of land in just a few hours


