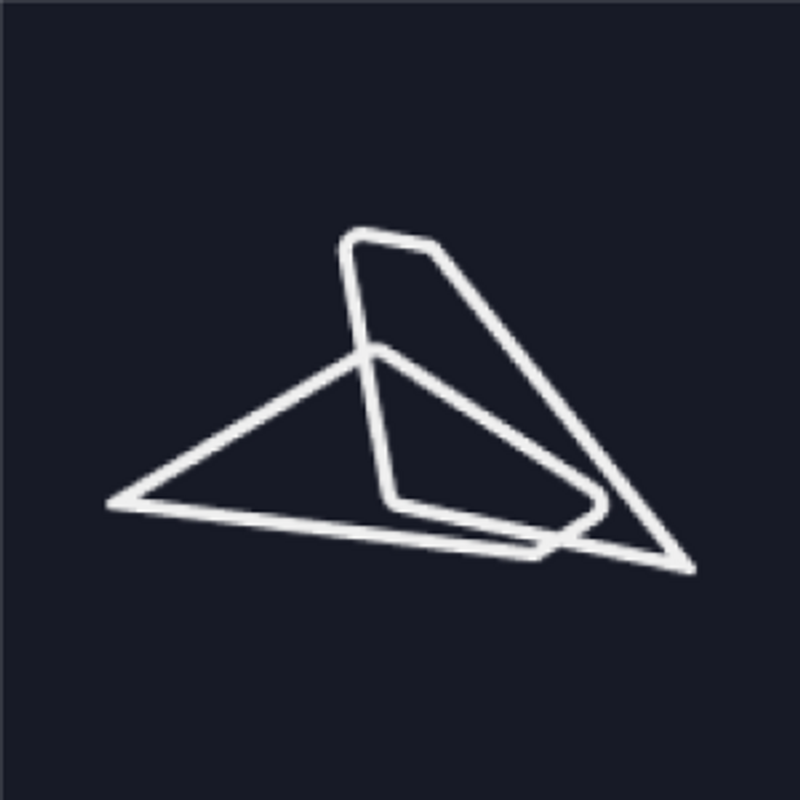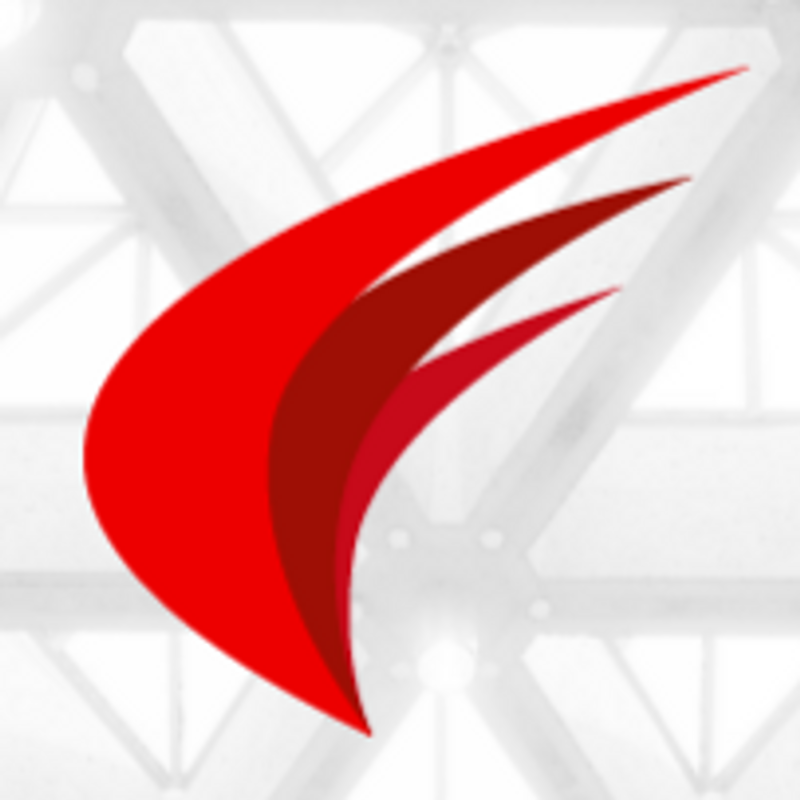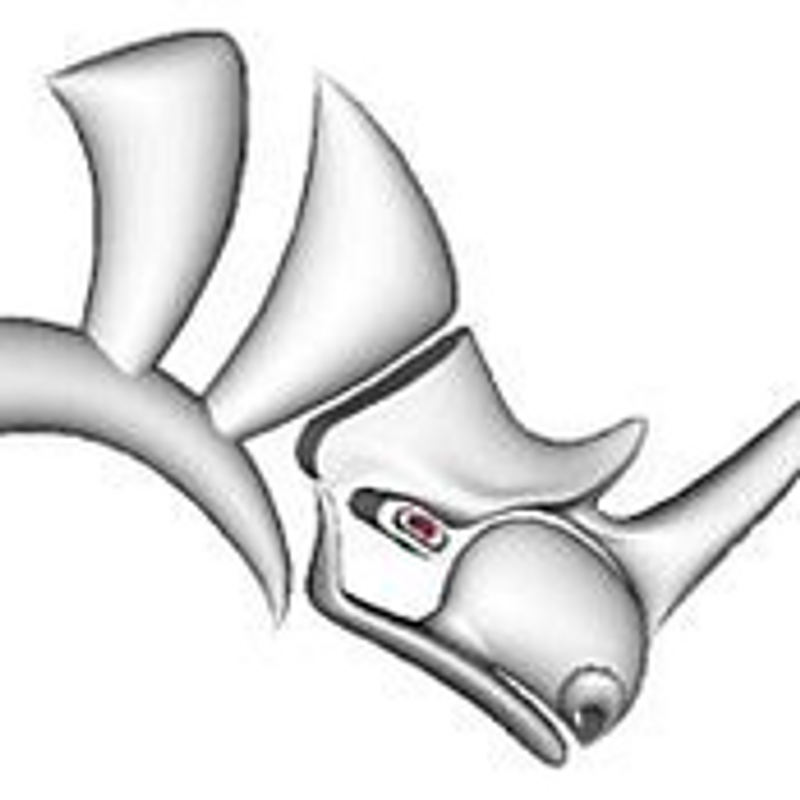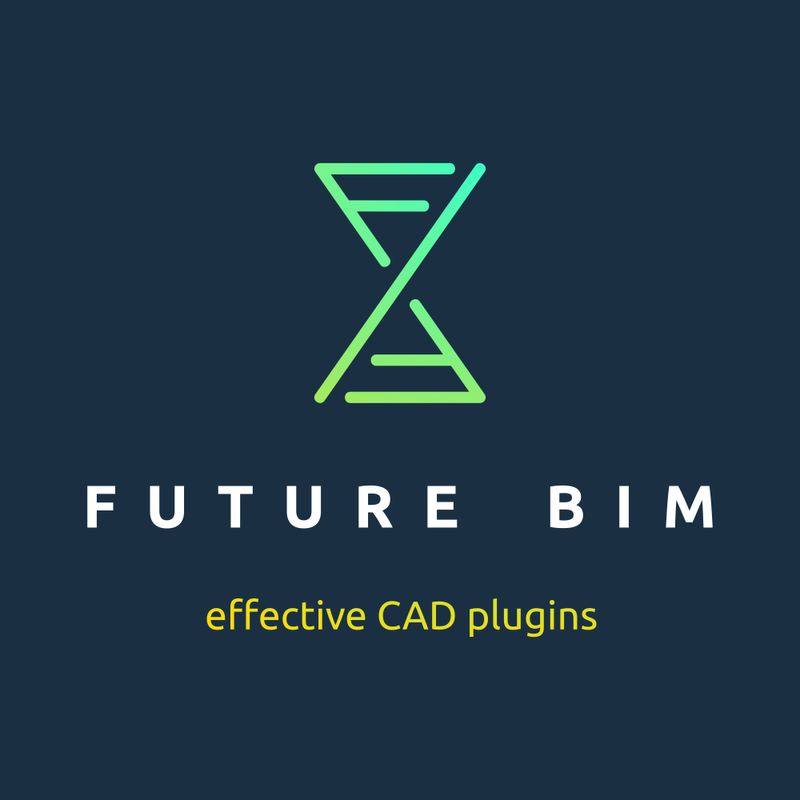
Future BIM
1
Revit plugin for designers and architects that automates many processes and significantly reduces the time to create a model
Key Facts
View key facts for "Future BIM".
Tool Overview
The process of model creation is labor-intensive and time-consuming. We understand the value of your time! Therefore, we have developed Future BIM, an add-in that allows you to save valuable time throughout the process. In collaboration with leading architectural and design bureaus, we have integrated all the essential functions for efficient model work into one program.
Here are just a few key features of Future BIM:
• Automatic dimensioning
• Streamlined construction of wall finishes
• Automatic reinforcement of elements
• Automatic export to NWC, RVT, and report generation on schedule
• Batch connection of elements
• Creating tasks for openings at the intersections of engineering networks and structures
• Model performance checking
• Selecting elements in the model based on the Navisworks report
• Quick search functionality for easy navigation within the model
• Efficient removal of duplicate elements for improved model cleanliness
• Simplified copying of sheets, views, filters, and parameters
• Autosave and model cleanup functions
For a comprehensive overview of all the features, please visit our website. We are pleased to offer a free 30-day version, providing full access to all the features of our plug-in.
Headquarter Location
Company Stage
Pricing
Free Trial
More than 30 days
Integration
Revit
Platforms
Windows
Project Phase Specialty
Project Type Specialty
Industry
Market Segment
Case Studies (0)
View featured case studies using "Future BIM".
Seems there is no case study added yet!
AEC Companies / Customers (0)
Discover companies and professionals that are utilizing "Future BIM".
Seems there is no item added yet!
Similar Tools
Discover similar tools to "Future BIM".
Skema for SketchUp
Skema for SketchUp is an extension that delivers serious BIM with SketchUp ease. Designers start massing in SketchUp, move seamlessly into Skema for sophisticated block-and-stack planning, and return to SketchUp for design exploration of facades, rendering, etc.
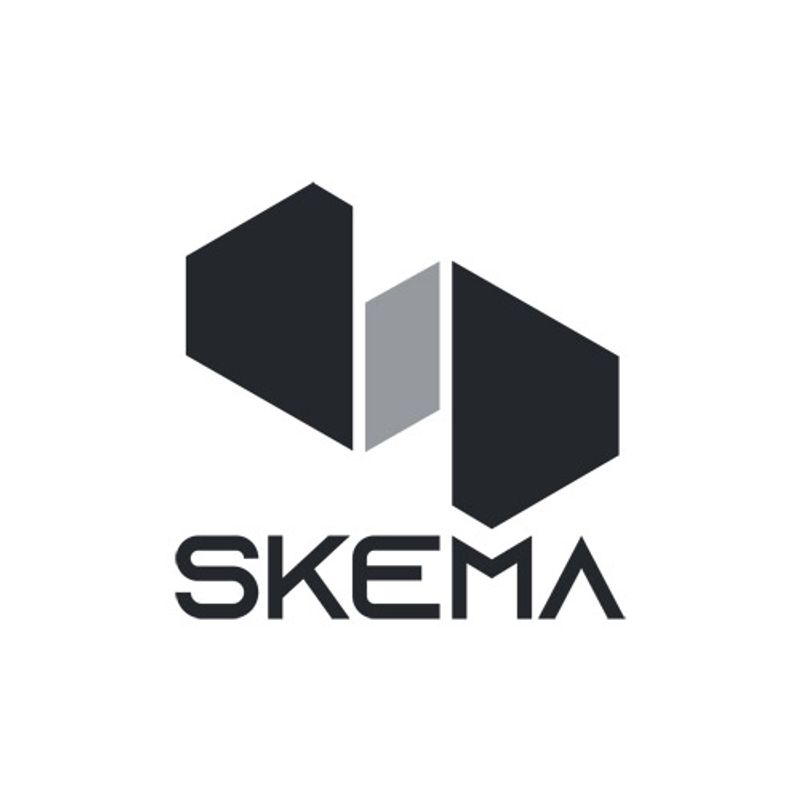
D.TO (Design TOgether)
D.TO provides visual diagrams and design guidance descriptions depicting ideal design solutions for classified design problems. This feature offers design professionals instant dynamic access to design starting points, ensuring better design outcomes.

Foundry
Foundry is a suite of tools designed to enhance and simplify your design and documentation process.
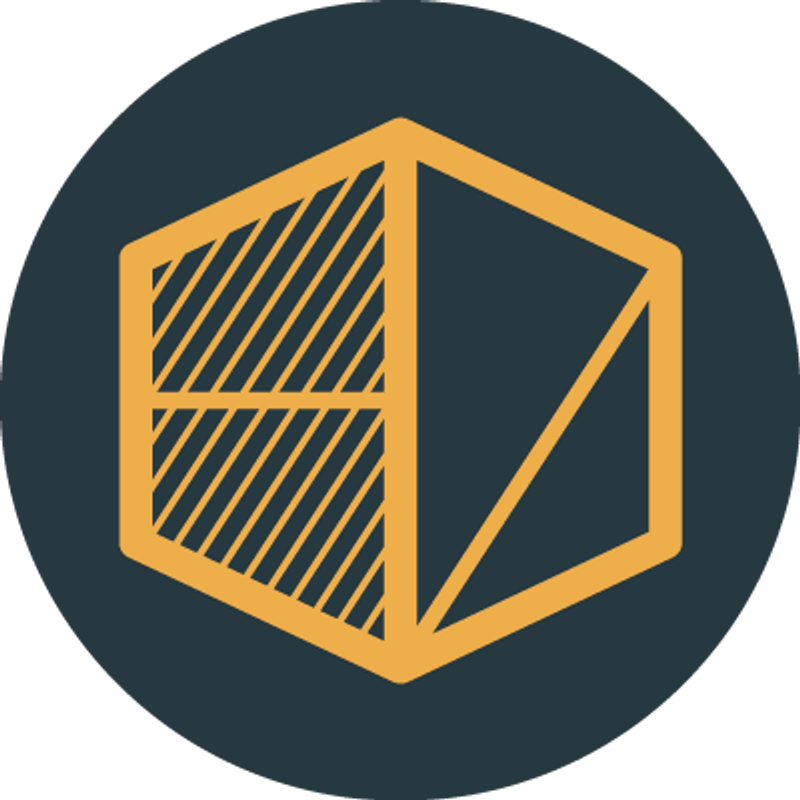
Layer App
Layer is a no-code workflow platform that helps you do more with less! Collect & Capture data such as photos and files from anywhere on any device (offline included). Connect & Blend spatial data such as Revit parameters with anything you need to keep your work on track. Create & Collaborate with features such as Layer's document generator, shared views, customizable forms, and more!
