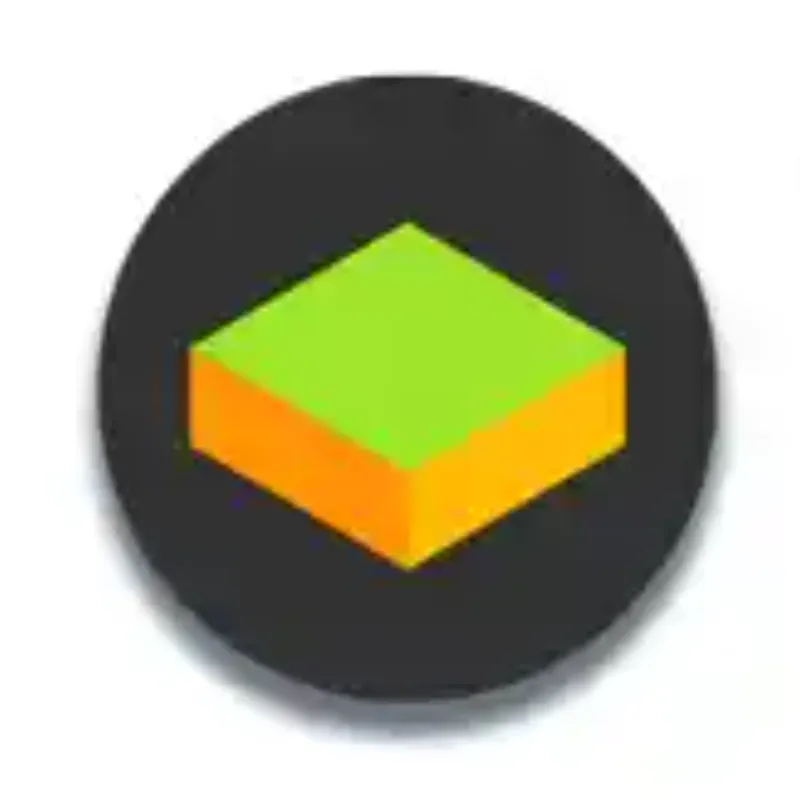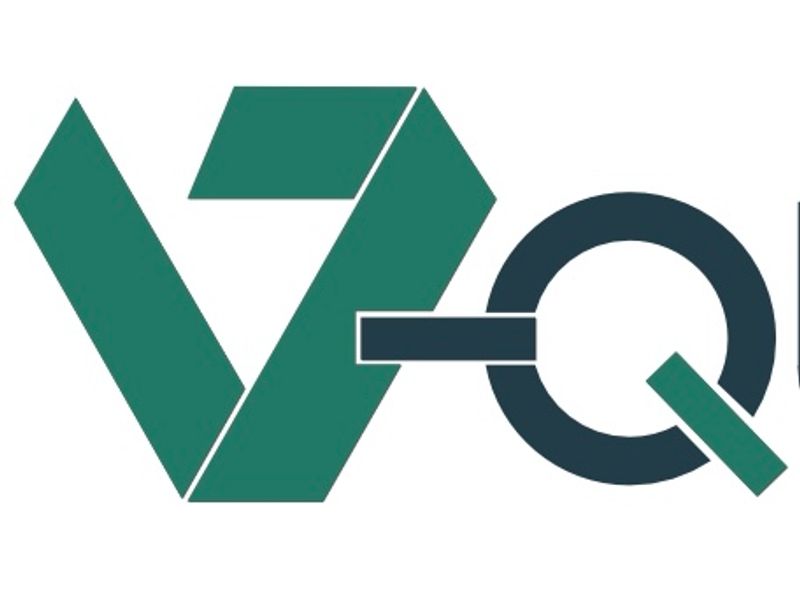
HVAKR
1
A cloud-based HVAC design platform, HVAKR radically reduces the cost and duration of developing mechanical designs by consolidating the process into one, user-friendly environment.
Key Facts
View key facts for "HVAKR".
Tool Overview
Everything In One Place
-Navigate the entire design process with ease using HVAKR's intuitive workflow.
--Develop your Basis of Design
--Takeoff and Zone Spaces
--Perform Load Calcs
--Size Equipment
--Design Duct Systems
--Export PDF and CSV Reports
Visual Inputs, Visual Outputs
-HVAKR is designed as a visual calculator. By importing floorplans to use as a backdrop, the user can see the project come together as they work.
-The result is a workflow that's easy to use and easy to review.
Agile Design
-With a fully integrated design platform, you can change underlying criteria and see updated results instantaneously.
-What happens if the architect changes their window selections after the mechanical design is complete?
-Simply change the window values and HVAKR will automatically update your design, from loads, to CFMs, to duct size.
-What used to take days, now takes seconds.
Professional Reports
-Analyze, deliver, and impress with eye-catching reports.
-Export a PDF or CSV file of your results through HVAKR's Report feature.
HVAKR is the easiest and the fastest path to a construction-ready HVAC design.
Connect with skilled HVAC engineers for your residential, commercial, or industrial project - large or small.
Review competitive bids without making a commitment
Guaranteed security and satisfaction before full payment
Fully detailed construction-ready design package delivered within one week
Headquarter Location
Company Stage
Pre-seed
Pricing
Free Trial
-
Project Phase Specialty
Project Type Specialty
Industry
Market Segment
Case Studies (0)
View featured case studies using "HVAKR".
Seems there is no case study added yet!
AEC Companies / Customers (0)
Discover companies and professionals that are utilizing "HVAKR".
Seems there is no item added yet!
Similar Tools
Discover similar tools to "HVAKR".
VizTerra
VizTerra is a cloud-based 3D landscape design software by STRUCTURE STUDIOS, which enables hardscape or wood deck designers to create 2D and 3D outdoor living spaces

3DPDF Exporter for Revit
ProtoTech's 3D PDF Exporter for Revit is a powerful tool that allows users to convert Revit models into interactive 3D PDFs.
This exporter facilitates the sharing of detailed 3D models with stakeholders who may not have Revit or other specialized software. Key features include:

V-Quest
We help our user balance decarbonisation with project budget and cost opportunity. Ensuring best possible building performance.

Solibri CheckPoint
Solibri CheckPoint is an easy-to-use, cloud based model checking solution for Revit and IFC models that seamlessly connects with ACC or Procore. Plug and play to run automatic model checking within minutes.

Arkio
Work together in real-time to experience designs as if they were built. With Arkio you can load designs from Revit, Rhino, Sketchup and other tools and design directly on your environment using mixed reality on the Meta Quest 3 along with desktop and mobile devices.

Motif
Motif is a collaboration platform designed for the AEC industry. The shared workspace for building the world’s most impactful structures.
