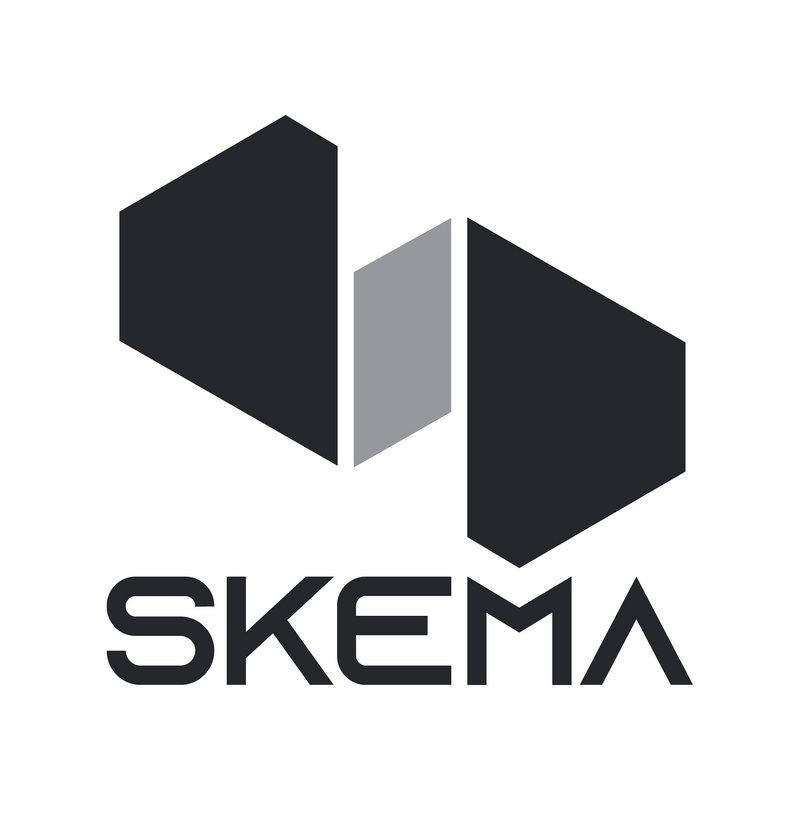Key Facts
View key facts for "OpalAi - ScanTo3D & Floorplan".
Tool Overview
1. How It Works: 3 steps ONLY from Scan to BIM - Scan, Texture, Upload.
2. Solutions: 2D Floorplans, 3D BIM models and Digital Twins
3. PointCloud Post-processing
4. NO Size limit!
Headquarter Location
Company Stage
Pricing
Free Trial
No
Integration
Revit
Autocad
Rhino
Archicad
Vectorwork
Sketch-up
Platforms
Linux
Cloud, SaaS, Web
Mac
Windows
IOS
Project Phase Specialty
Project Type Specialty
Industry
Market Segment
Case Studies (1)
View featured case studies using "OpalAi - ScanTo3D & Floorplan".
AEC Companies / Customers (0)
Discover companies and professionals that are utilizing "OpalAi - ScanTo3D & Floorplan".
Seems there is no item added yet!
Similar Tools
Discover similar tools to "OpalAi - ScanTo3D & Floorplan".
hoppa
Hoppa is an AI-powered information management tool designed to help built environment professionals streamline collaboration by bridging workflow gaps, translating data, and improving efficiency across teams and systems.

Skema
Skema is the only AI-powered design software that automatically generates highly detailed and fully integrated BIM models from conceptual design.

Integrated Projects (IPX)
IPX is a scan-to-BIM platform that helps design and construction teams visualize and measure spaces, down to the millimeter, by combining 3D scanning, 3D modeling and machine learning. IPX produces Revit, CAD, RCS, IFC, and virtual tours within a secure digital hub, where users can visualize, quantify, share and search spatial, area, and element data. Get an instant quote, turnaround time, and place orders online in seconds for 3D scanning and point cloud to BIM conversion.

Tektome Storage
Tektome Storage is an AI-powered platform that organizes and transforms vast project data into actionable insights, supporting design workflows, BIM integration, and cloud-based collaboration for smarter, error-free decision-making.



