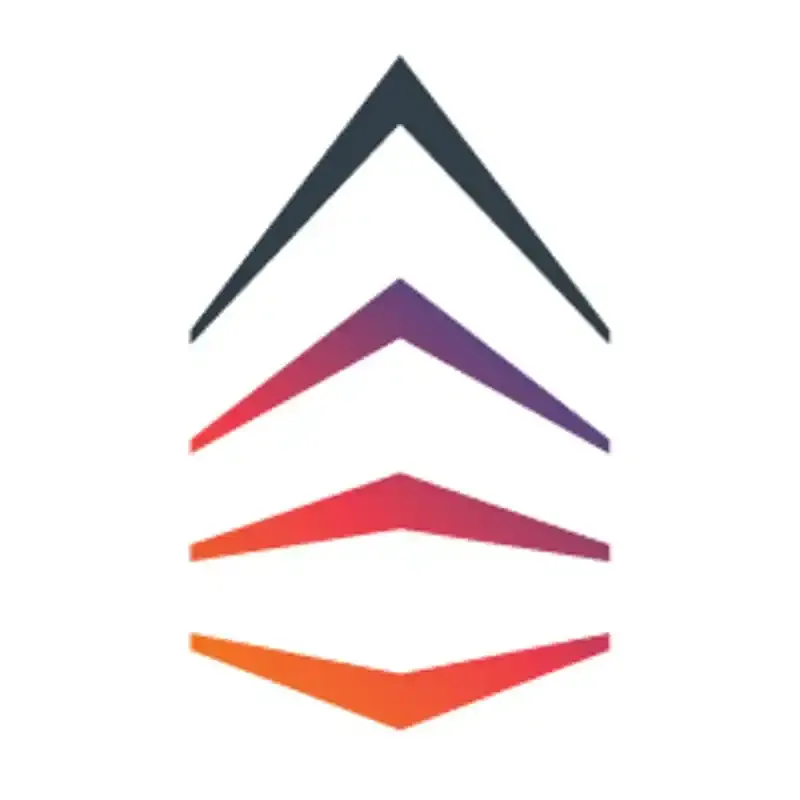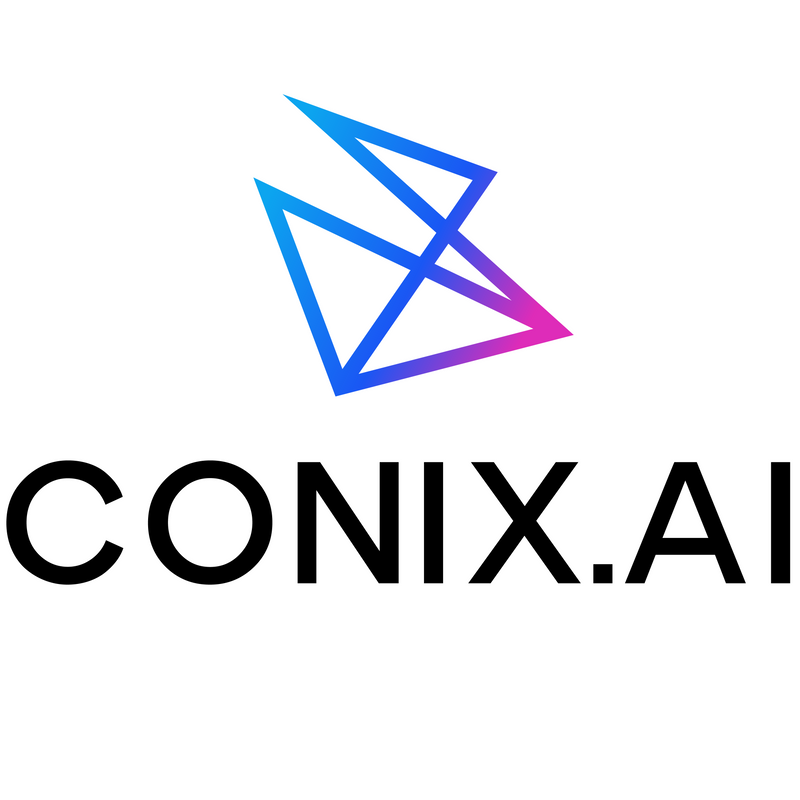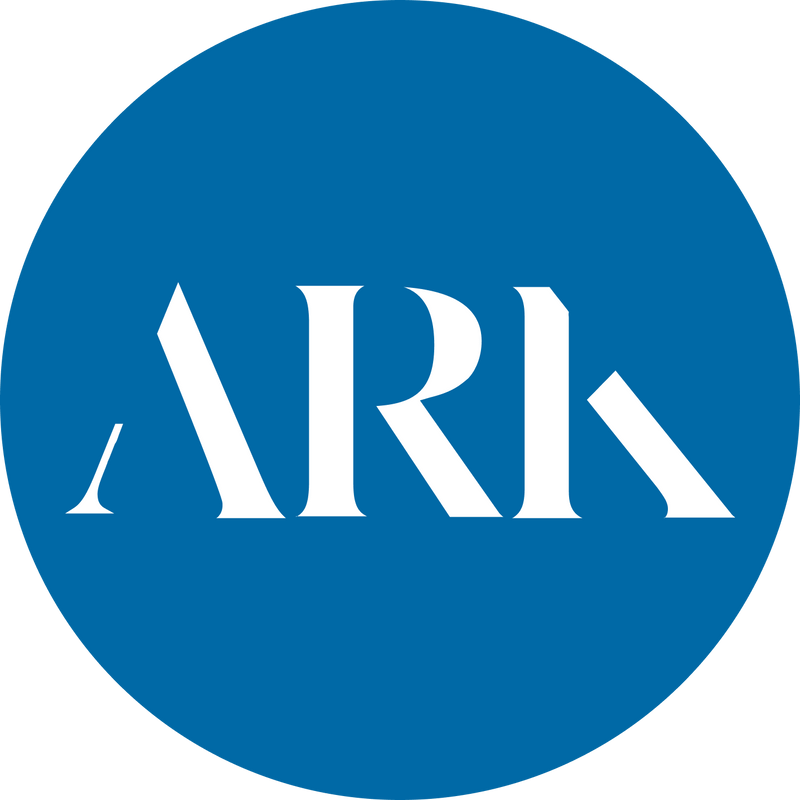
PLANALOGIC
Planalogic is a design and decision making platform that uses Artificial Intelligence to find the best performing design
Key Facts
View key facts for "PLANALOGIC".
Tool Overview
Leveraging the data linked to billions of designs generated by AI, our clients can: Perform real time feasibility studies and benchmarking, Analyse complex interactions of regulations, ESG/green taxonomy and building designs, and improve overall project performance. Planalogic is a radical new approach to designing better cities and buildings. Our services provide investors, developers and property owners with an objective and exhaustive evaluation of millions of scenarios powered by artificial intelligence. Generating the best possible design given by objectives set by our clients and stakeholders and the constraints of space.
We leverage the full spectrum of design synergies that arise at the intersection of social, economical and climate factors. Allowing you to choose the optimal solution.
Resulting in double-digit performance improvement. While at the same time reducing time-to-market, mitigate risk and improve decision-making.
Planalogic takes a quantum leap forward in releasing the maximum potential of your property. We use artificial intelligence to design, calculate and evaluate millions of variations. These scenarios are based on a multitude of variables ranging from energy efficiency, and sustainability to economic parameters. The resulting design reflects the maximum potential.
Synergy is key in our approach to optimise your goals. We expose the optimal solution by leveraging the full spectrum of design synergies that arise at the intersection of social, economic and climate factors. Allowing you to choose the optimal solution.
Planalogic provides bespoke solutions for designing better cities and buildings.
We work with change-seeking organisations that no longer accept the current status quo.
Our clients comprise real estate developers, investors, contractors and municipalities.
The basic set of metrics define layout efficiency, floor area ratios, net/gross ratios, etcetera.
Your added value increases by adding many sophisticated variables such as solar gain, balance temperature, BREEAM / Well Being / BENG scores, building cost, privacy, view lines and the like.
In short, we provide insight into the maximum potential of your real estate. Turning property into asset.
Headquarter Location
Company Stage
Pricing
Free Trial
No
Project Phase Specialty
Project Type Specialty
Industry
Market Segment
Case Studies (0)
View featured case studies using "PLANALOGIC".
Seems there is no case study added yet!
AEC Companies / Customers (0)
Discover companies and professionals that are utilizing "PLANALOGIC".
Seems there is no item added yet!
Similar Tools
Discover similar tools to "PLANALOGIC".
TestFit
TestFit's real estate feasibility platform makes it easy to do site planning. Our real-time AI configurators allow for rapid iterations to get deals done quickly.

Augmenta
A fully collaborative and cloud-native design platform, encompassing all aspects of building engineering design.

Kolega
Software that enables automatic generation of solutions for a specific plot of land in just a few hours



