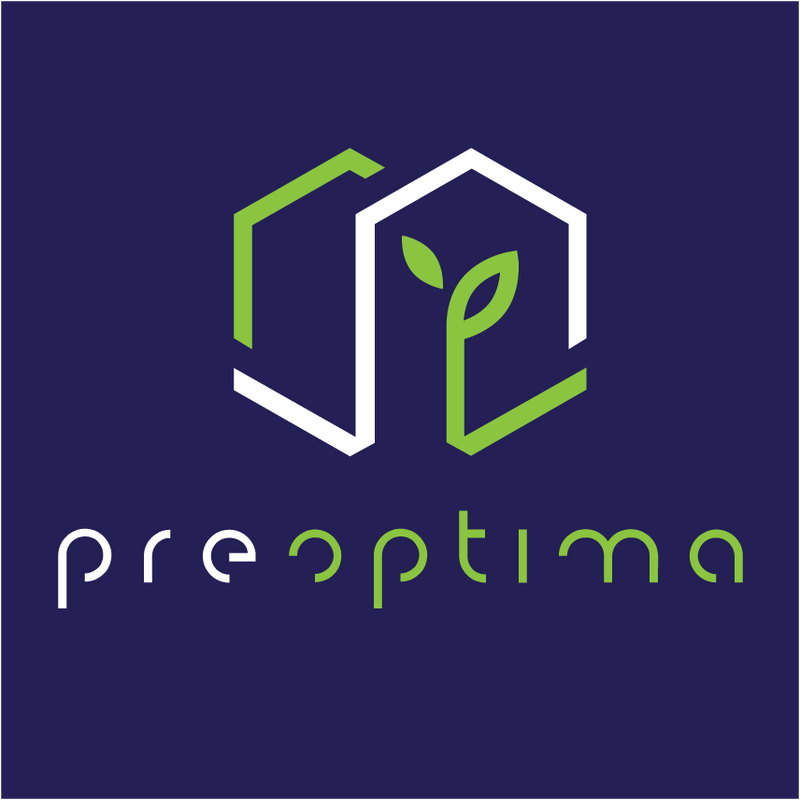
Preoptima CONCEPT
1
Preoptima is the world's first early-stage decarbonisation software provider that integrates real-time whole life carbon assessments (WLCAs) and seamless carbon optioneering into conceptual building design
Key Facts
View key facts for "Preoptima CONCEPT".
Tool Overview
Our flagship tool, Preoptima CONCEPT, has garnered the trust of industry giants and small firms alike for its ability to empower users to accurately perform conceptual design options appraisals and make critical carbon-informed decisions earlier, faster, and smarter. Preoptima helps stakeholders achieve the most stringent of carbon targets whilst significantly avoiding embodied carbon emissions. Born from over a decade of academic research, Preoptima is transforming how the industry approaches sustainable building design.
Headquarter Location
Company Stage
Seed
Pricing
Free Trial
No
Platforms
All
Project Phase Specialty
Project Type Specialty
Industry
Market Segment
Case Studies (1)
View featured case studies using "Preoptima CONCEPT".
AEC Companies / Customers (0)
Discover companies and professionals that are utilizing "Preoptima CONCEPT".
Seems there is no item added yet!
Similar Tools
Discover similar tools to "Preoptima CONCEPT".
Kolega
Software that enables automatic generation of solutions for a specific plot of land in just a few hours

Baya
Baya transforms static 3D models into interactive platforms that provide real-time project insights, covering costs, carbon impact, and lead times

Makersite
Makersite is an award-winning platform for product sustainability, cost, and compliance. Using AI and graph tech, it builds digital twins to optimize product lifecycles, reduce emissions, and increase agility—helping teams create better, greener products up to 50x faster than traditional methods.

Augmenta
A fully collaborative and cloud-native design platform, encompassing all aspects of building engineering design.

Green Badger
The leading SaaS developer for managing sustainable construction by automating LEED and built environment ESG documentation.

