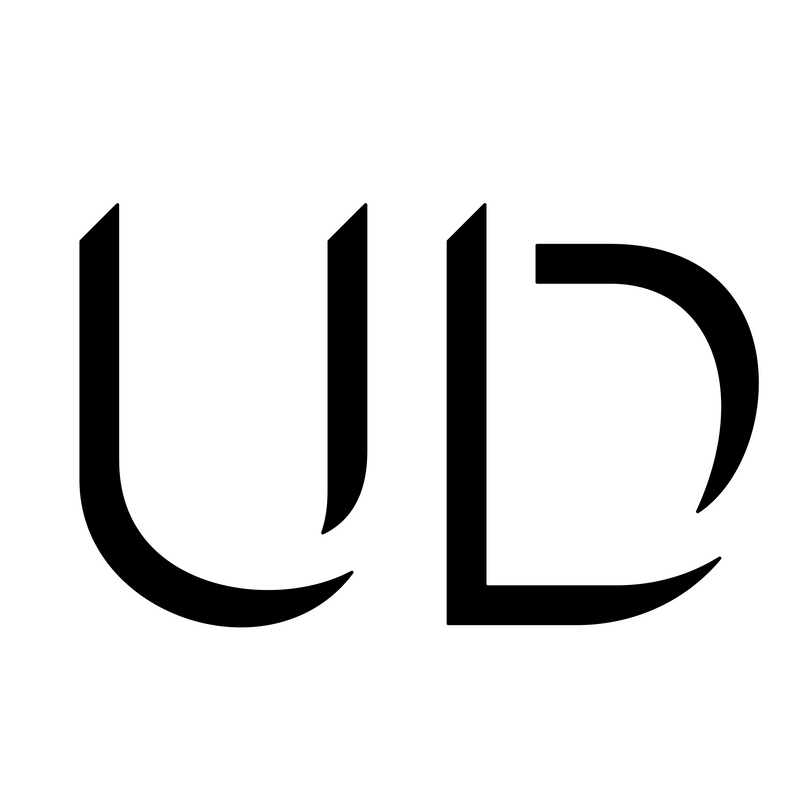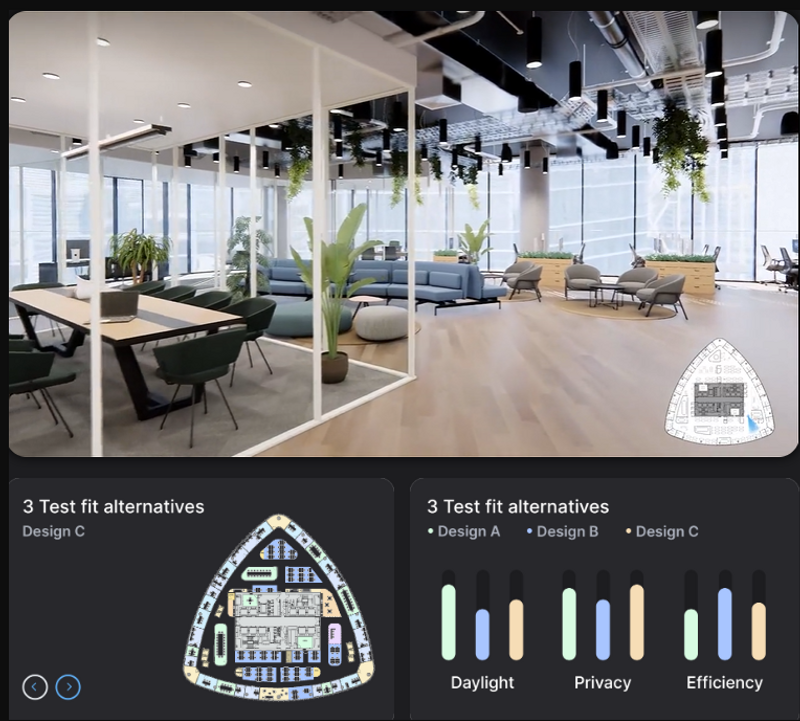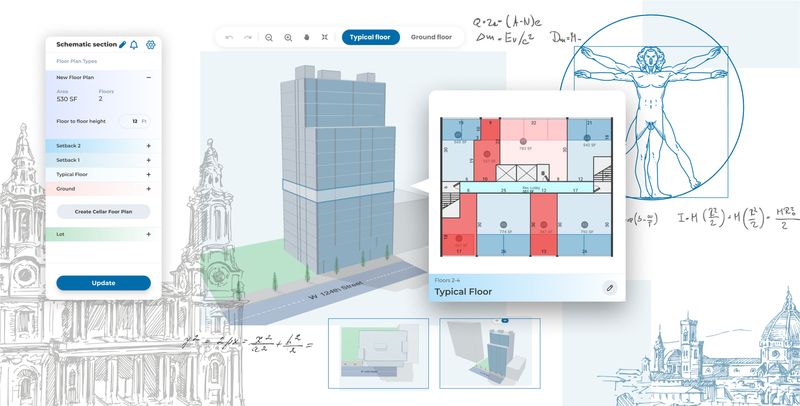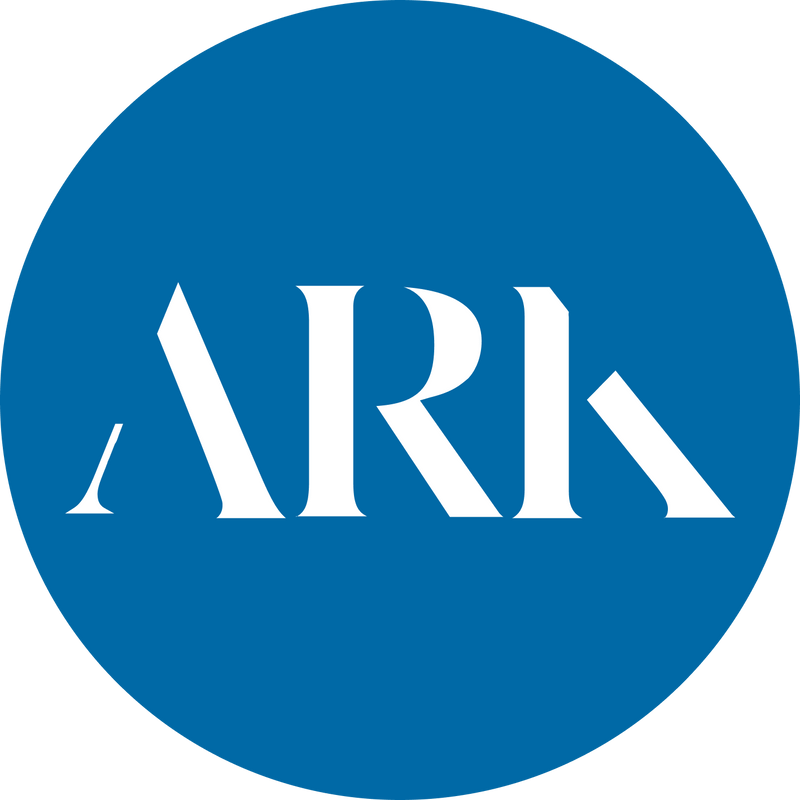Gallery
Explore interface previews and real-world examples showcasing how “Urban Dashboard” is used in AEC workflows.
Key Facts
View key facts for "Urban Dashboard".
Planning processes requires constant monitoring of numerous factors, all affecting one another. These processes are lengthy and costly, and most importantly, are conducted in a linear manner with weeks between each iteration.
Preliminary plans are usually proposed with partial understanding of the site, limiting the ability to capture value and increasing the chances of unnoticed errors and value loss in the planning process.
THE SOLUTION
UD streamlines the iterative planning approach, giving planners and urban designers the ability to integrate and take advantage of an abundance of data sources and spatial analysis while also simplifying and shortening the planning process.
UD allows for data-rich decision making from an early stage, creating value and minimising the chance for errors at the implementation phase. The platform enables multiple simulations and analyses of economic, environmental, and sustainability factors within moments.
UD enables seamless collaboration between stakeholders in a development project - developers, architects and urban designers, planners, and other stakeholders.
UD is unique in offering spatial analysis of sites and urban environments, as well as 3D modelling and options analysis. Thus, we offer our users ways to optimise design, priorities and financial outcomes to deliver better places for all.
No
Company Info
This page has been created by the aec+tech community. To edit this page
Case Studies (0)
View featured case studies using "Urban Dashboard".
AEC Companies / Customers (0)
Discover companies and professionals that are utilizing "Urban Dashboard".
Similar Tools
Discover similar tools to "Urban Dashboard".
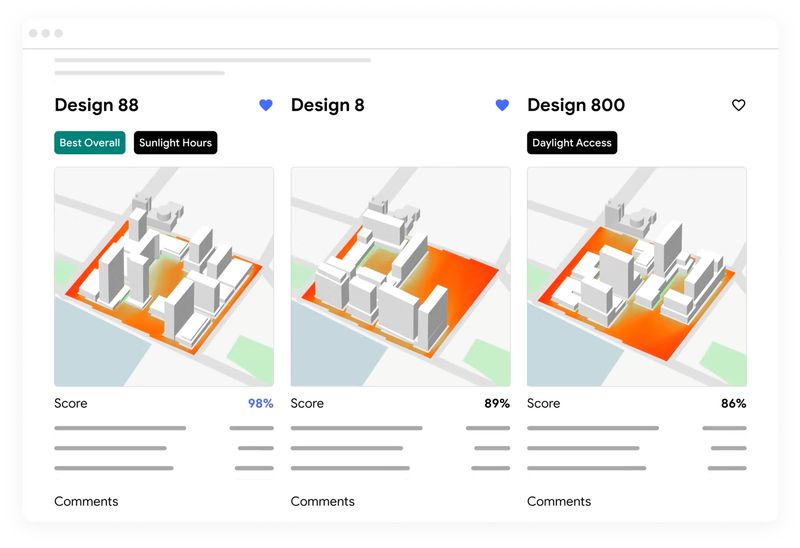
Delve by Sidewalk Labs
Delve is a generative design solution that uses machine learning to empower real estate teams to design better, faster, with less risk. To learn more about Delve and request a demo please reach out to delve@sidewalklabs.com


Dodda ai
Dodda is an AI assistant that aggregates, validates, and organizes site-related data—such as zoning regulations, AHJs, and utilities—into a flexible, user-friendly format.

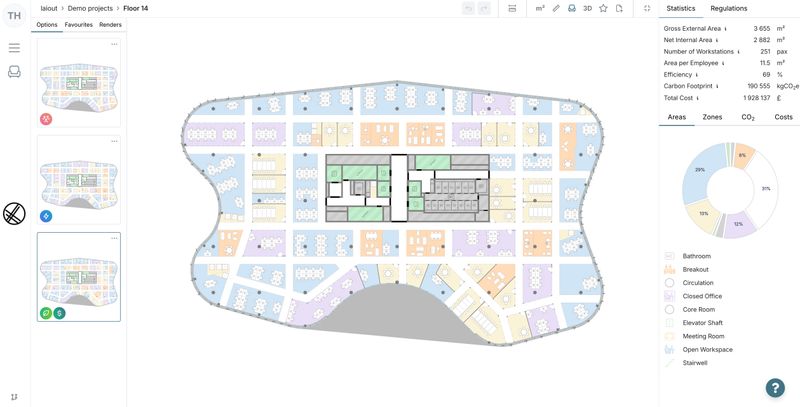
laiout
Floor planning reimagined: human creativity + AI The world’s only software for generating, iterating, and sharing floor plans live to supercharge your work.
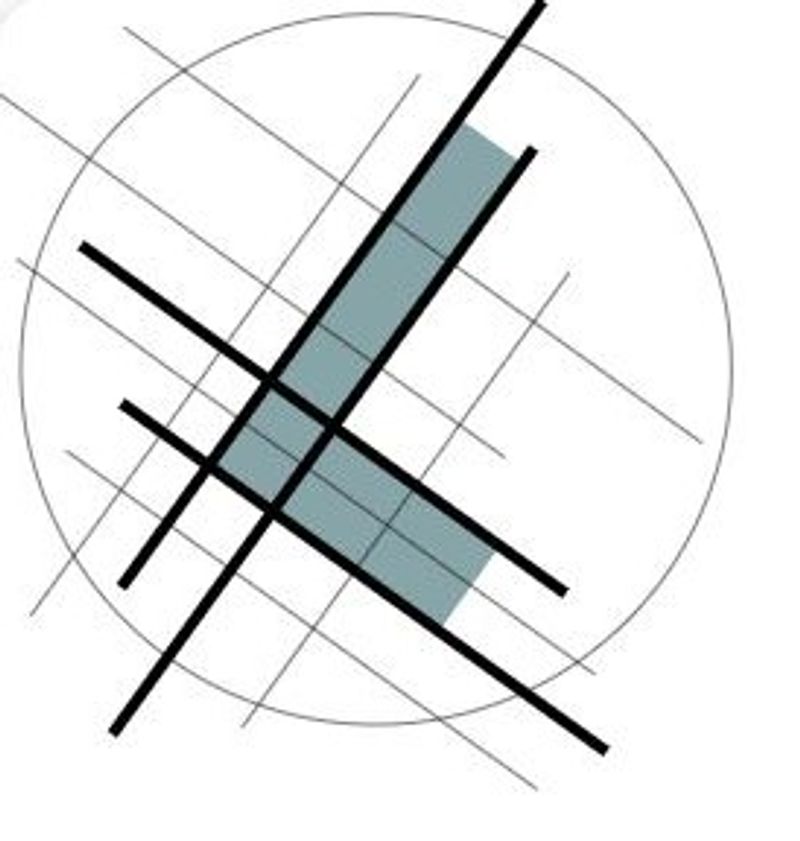
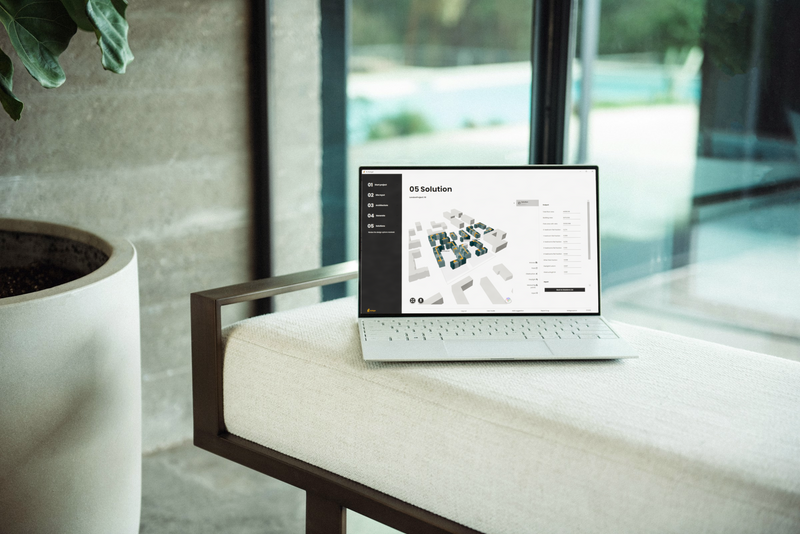
Kolega
Software that enables automatic generation of solutions for a specific plot of land in just a few hours

Related Articles
Discover the latest articles, insights, and trends related to “Urban Dashboard” in architecture, engineering, and construction.
Recent Events
Watch webinars, case studies, and presentations featuring “Urban Dashboard” and its impact on the AEC industry.
