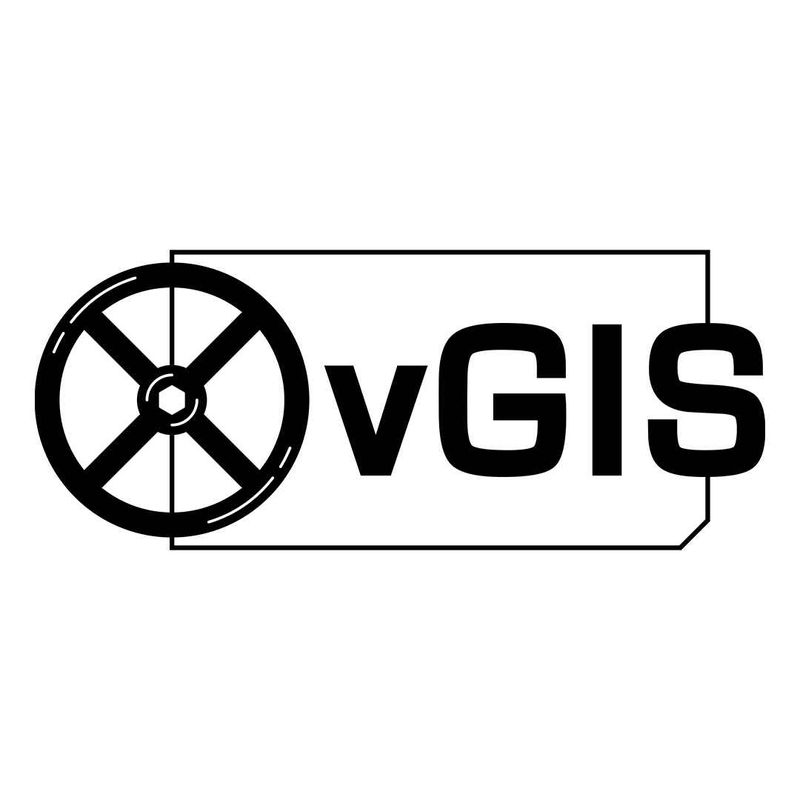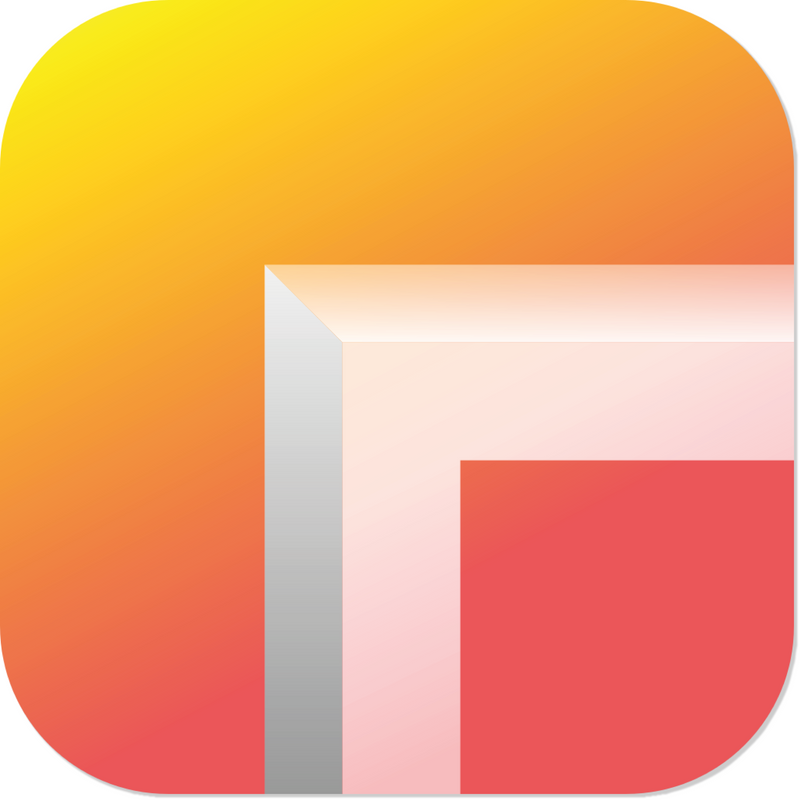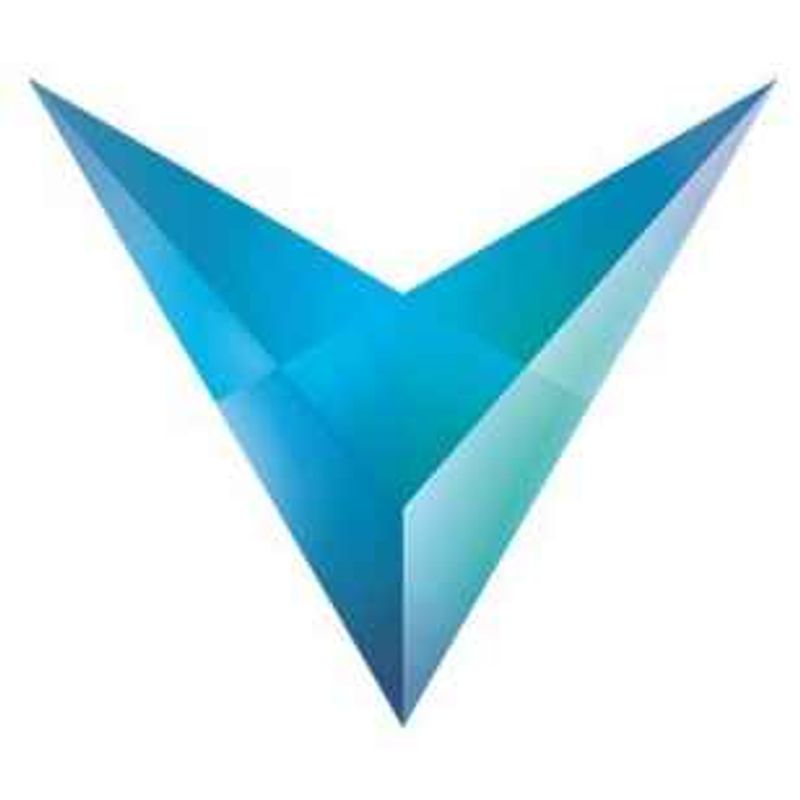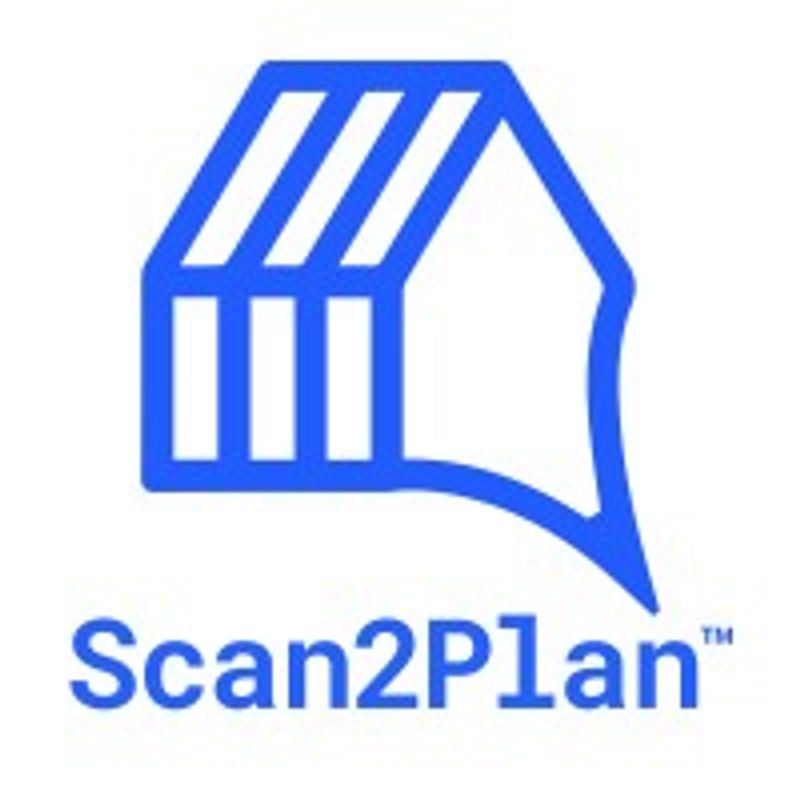
vGIS
1
vGIS is a leading high-accuracy augmented reality (also known as AR or XR - extended reality) visualization platform. vGIS transforms spatial data — BIM, GIS and 3D scans — into descriptive AR visuals to power mobile productivity tools.
Key Facts
View key facts for "vGIS".
Tool Overview
Contact info@vgis.io or submit a free demo request at www.vgis.io to start making the most out of your data.
Headquarter Location
Company Stage
Pricing
Free Trial
More than 30 days
Platforms
Cloud, SaaS, Web
IOS
Windows
Project Phase Specialty
Project Type Specialty
Industry
Market Segment
Case Studies (0)
View featured case studies using "vGIS".
Seems there is no case study added yet!
AEC Companies / Customers (0)
Discover companies and professionals that are utilizing "vGIS".
Seems there is no item added yet!
Similar Tools
Discover similar tools to "vGIS".
ProtoTech's DWG/DXF Compare for AutoCAD®
ProtoTech's DWG/DXF Compare plugin compares 2 drawing files and the comparison result is shown in a new Autodesk® AutoCAD® window. The comparison result is also stored in a new file for later use.
Fore more details visit: https://prototechsolutions.com/3d-products/autocad/dwg-dxf-compare/

aurivus
aurivus AI understands laser scans from buildings, facility and plants. The Scan-to-BIM AI finds objects in 3D point clouds and provides a extracts information form point clouds without manual modelling. Our AI transforms 3D scans into precise analyses and automated quantity surveys, enhancing efficiency and reducing costs for your industrial and construction projects.

Integrated Projects (IPX)
IPX is a scan-to-BIM platform that helps design and construction teams visualize and measure spaces, down to the millimeter, by combining 3D scanning, 3D modeling and machine learning. IPX produces Revit, CAD, RCS, IFC, and virtual tours within a secure digital hub, where users can visualize, quantify, share and search spatial, area, and element data. Get an instant quote, turnaround time, and place orders online in seconds for 3D scanning and point cloud to BIM conversion.

GAMMA AR
A BIM visualization app for Android and iOS that brings construction site BIM models to life through augmented reality

VIM
Unlocking Business Intelligence for BIM. VIM seamlessly transforms and integrates BIM data in Microsoft Power BI.

