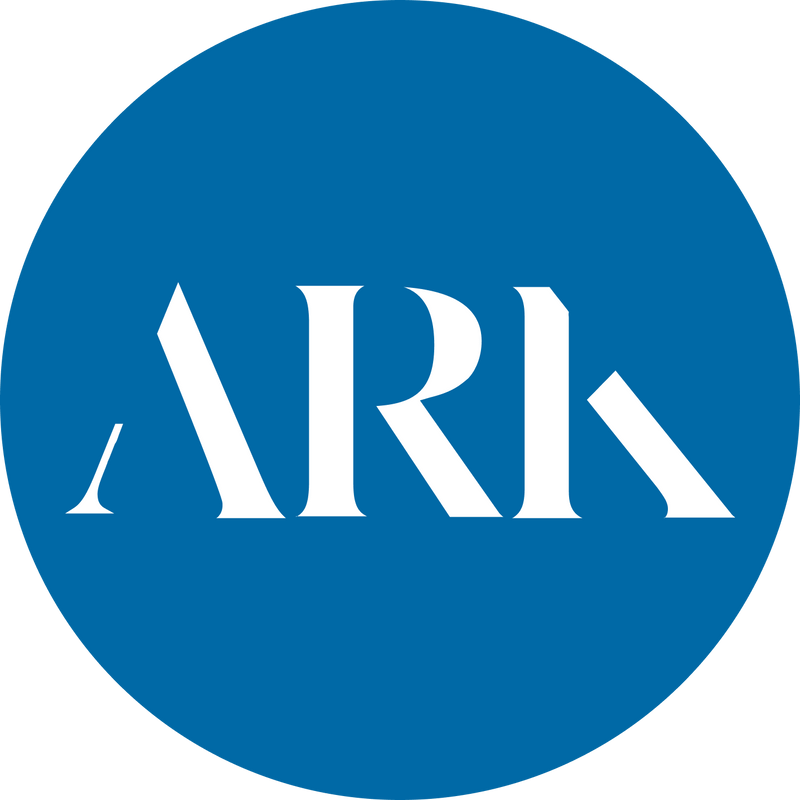
Maket
1
Automating the creation of floorplans based on programming needs and environmental constraints
Key Facts
View key facts for "Maket".
Tool Overview
We want to make architectural design fast and iterative. More Designs, More speed
Our mission at Maket is to redefine the architectural planning experience. By harnessing the power of generative AI, we aim to empower design professionals with the ability to explore endless possibilities, swiftly generate inspired floorplans, and confidently navigate zoning codes. Our commitment is to unlock creative freedom and accelerate innovation, transforming the way architectural projects are envisioned and realized
Headquarter Location
Company Stage
Pre-seed
Pricing
Free Trial
-
Integration
Rhino
Autocad
Revit
Platforms
Windows
Mac
Project Phase Specialty
Project Type Specialty
Industry
Market Segment
This page has been created by the aec+tech community. To edit this page
Case Studies (0)
View featured case studies using "Maket".
Seems there is no case study added yet!
AEC Companies / Customers (0)
Discover companies and professionals that are utilizing "Maket".
Seems there is no item added yet!
Similar Tools
Discover similar tools to "Maket".
Augmenta
A fully collaborative and cloud-native design platform, encompassing all aspects of building engineering design.

Kolega
Software that enables automatic generation of solutions for a specific plot of land in just a few hours

xFigura
xFigura is an all-in-one AI-powered ideation platform for architects and designers for 2D and 3D design.

TestFit
TestFit's real estate feasibility platform makes it easy to do site planning. Our real-time AI configurators allow for rapid iterations to get deals done quickly.


