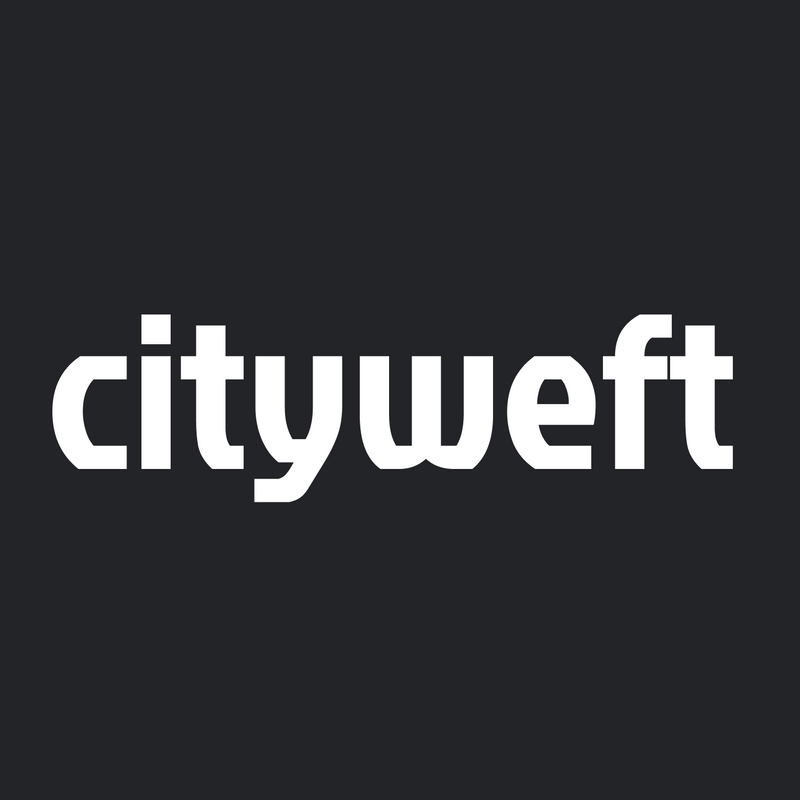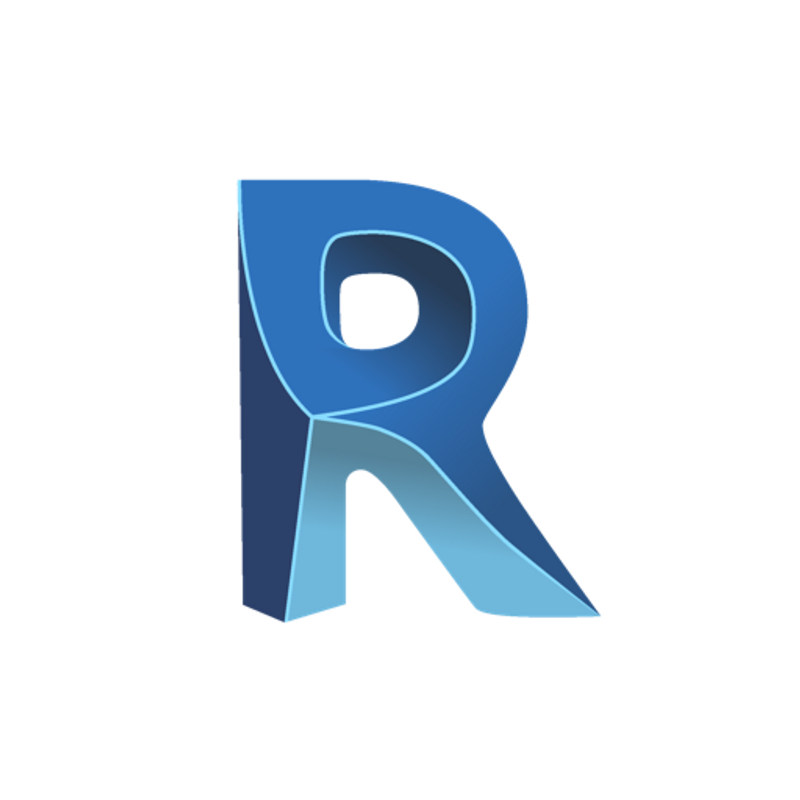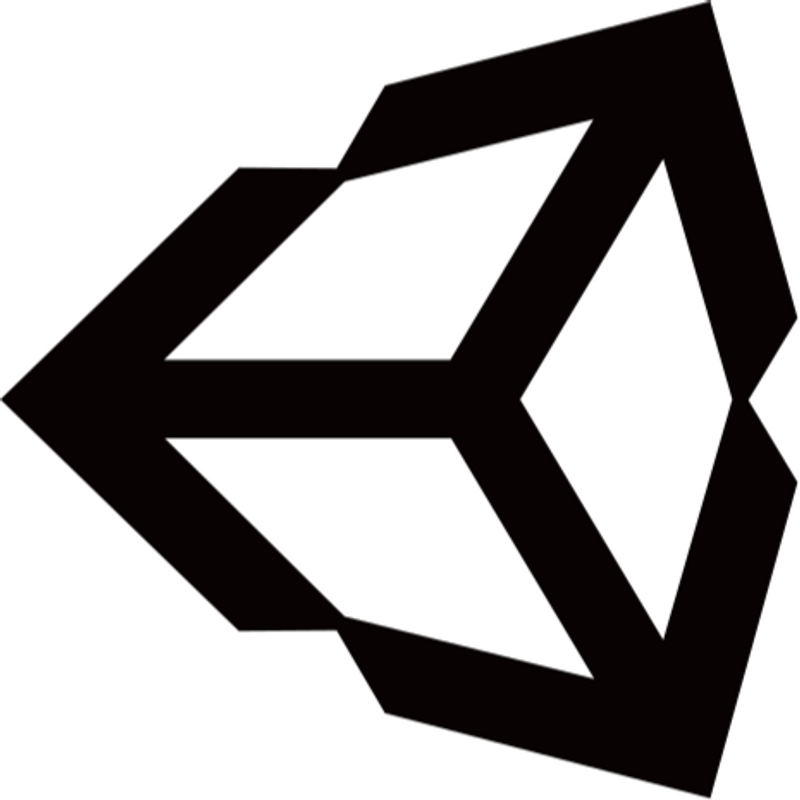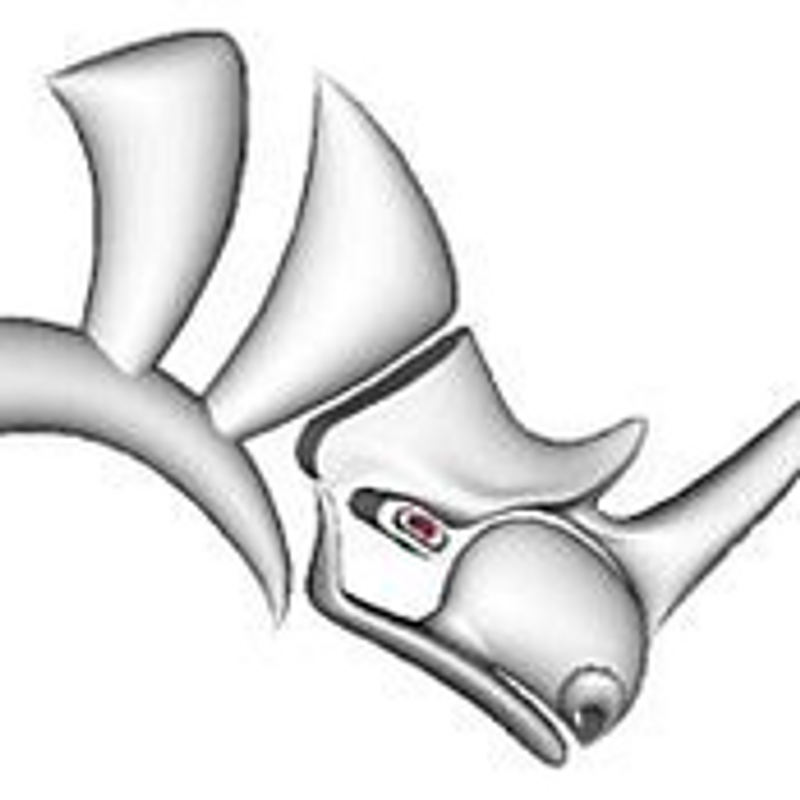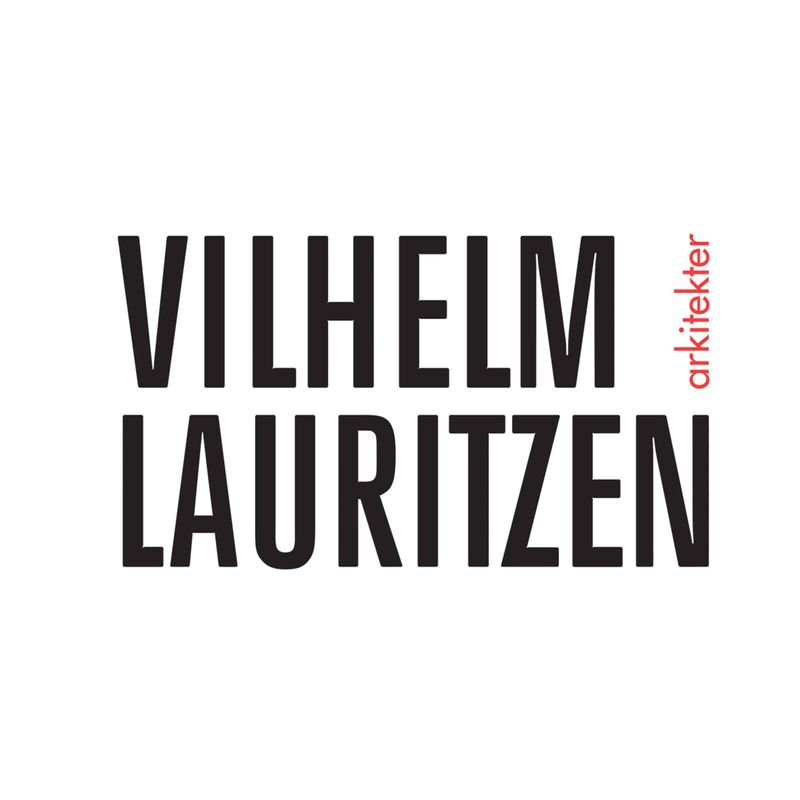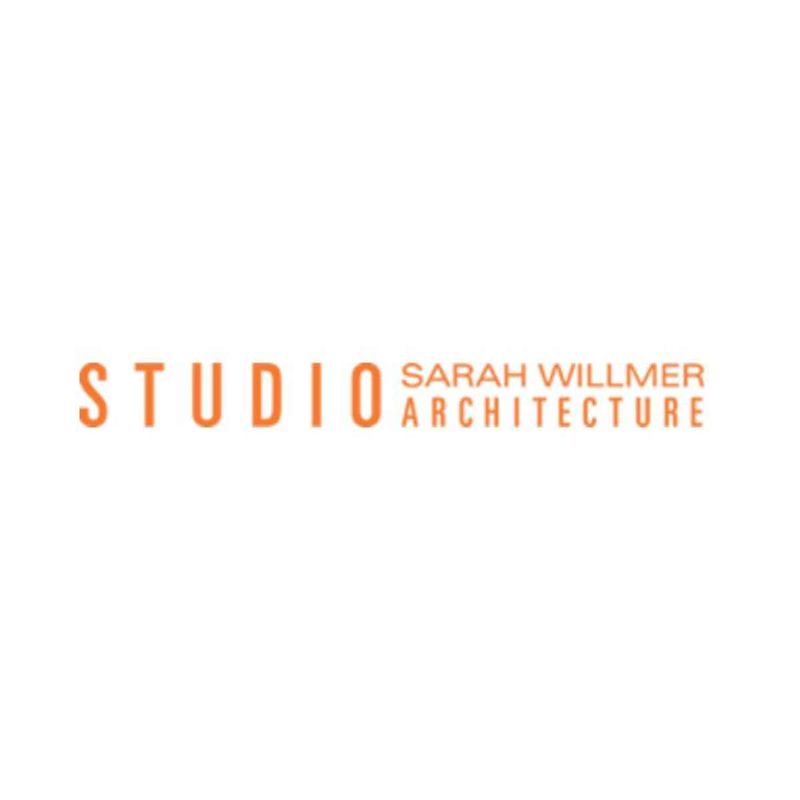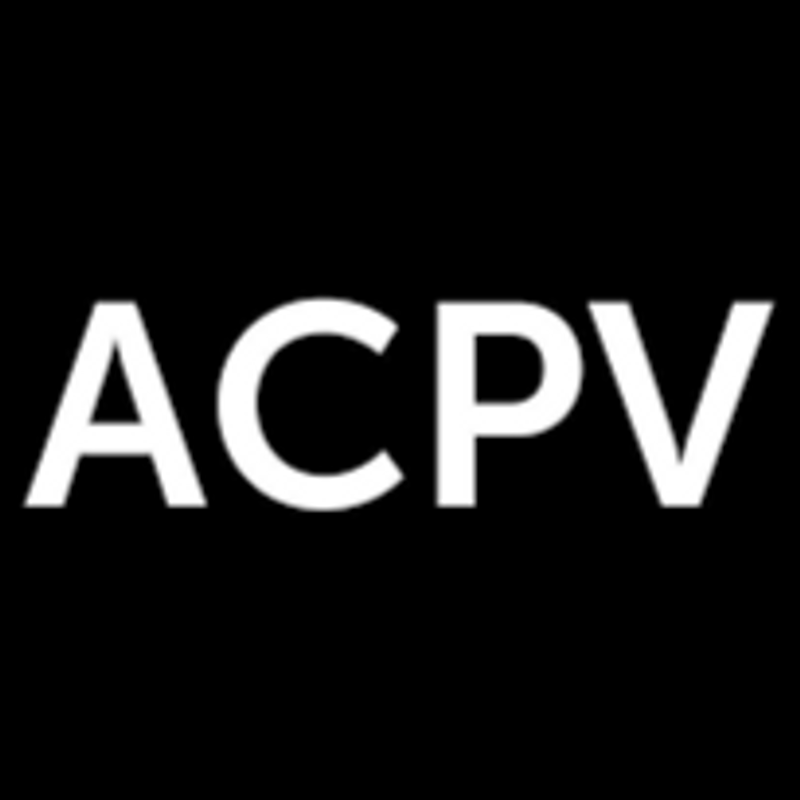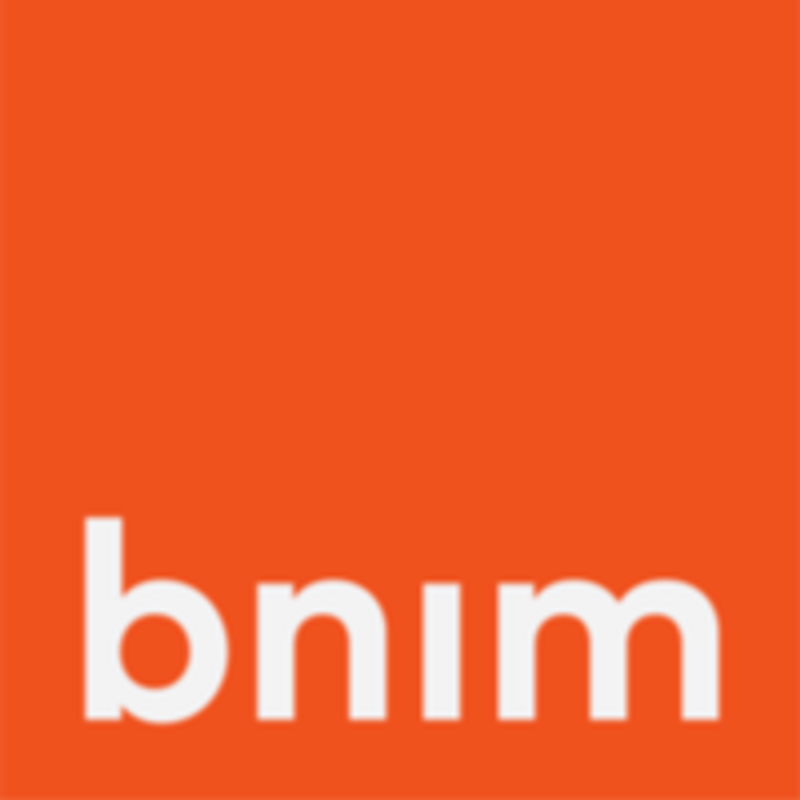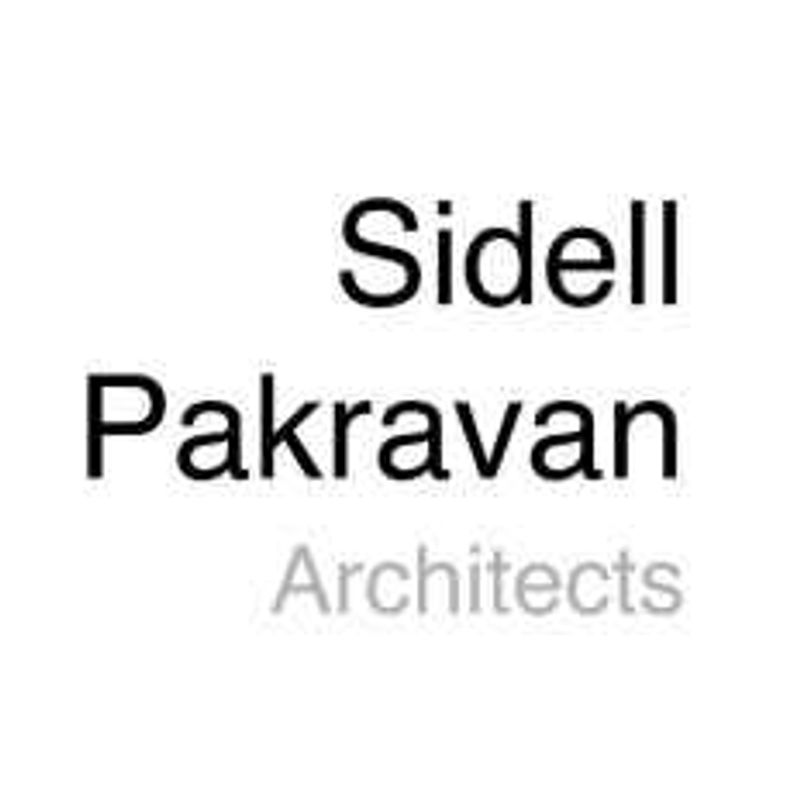
Enscape
4
Enscape is a real-time rendering and virtual reality plugin that brings your visual exploration directly into your modeling tools so you can focus on creating, designing, and building. Enscape plugs directly into your modeling software – whether it's Revit, SketchUp, Rhino, Archicad, or Vectorworks – giving you an integrated visualization and design workflow. It is the easiest and fastest way to turn your models into immersive 3D experiences by eliminating the inconveniences of production, shortening the feedback loop, and giving you more time to design. Start your free 14-day trial to learn more!
Key Facts
View key facts for "Enscape".
Tool Overview
Work Intuitively: Create stunning visualizations instantly by using a plugin that requires no prior specialized knowledge to use. Click "start" to see and experience your designs like never before.
Avoid Disconnected Workflows: Design, document, and visualize simultaneously from one model. Instantly see changes made in your design model in Enscape.
Make Better Decisions Faster: The ability to see and evaluate design decisions in real-time allows you to iterate more effectively and easily share the results with teams, partners, and clients.
Set Your Firm Apart: Bring your designs to life with stunning quality. Enscape has full VR support, multiple panorama export, web standalone and desktop standalone app, panorama tour, and video animation to help clients understand the full scale of your project through an immersive environment.
Used by renowned architecture firms in over 150 countries, such as Foster + Partners and Kohn Pedersen Fox (KPF), Enscape brings your designs to life and enables you to make informed decisions and design intuitivel
Headquarter Location
Company Stage
Pricing
Free Trial
Yes, 7-30 days
Integration
Revit
Archicad
Vectorwork
Sketch-up
Rhino
Platforms
Windows
Mac
Project Phase Specialty
Project Type Specialty
Industry
Market Segment
Case Studies (9)
View featured case studies using "Enscape".
AEC Companies / Customers (10)
Discover companies and professionals that are utilizing "Enscape".
Similar Tools
Discover similar tools to "Enscape".
JT Exporter for AutoCAD
ProtoTech's JT Exporter for AutoCAD facilitates seamless 3D data exchange in JT format, essential for manufacturing and collaboration. It enhances design visualization, streamlines production workflows, and ensures compliance with industry standards, thereby boosting productivity and market competitiveness.
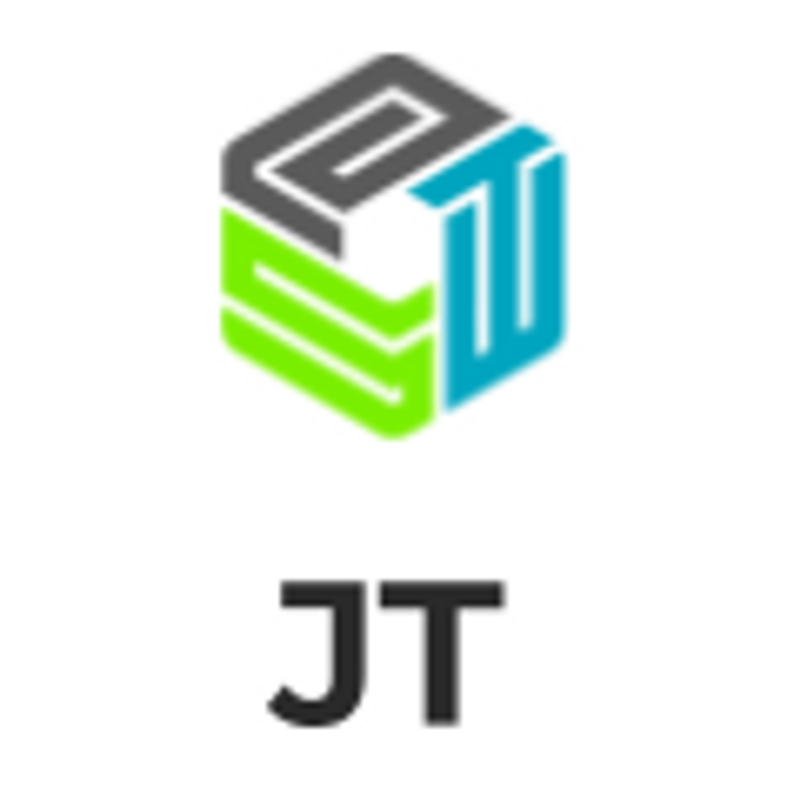
STEP Exporter for Revit
ProtoTech's STEP Exporter for Revit is a vital tool that enhances the interoperability, accuracy, and efficiency of BIM data exchange. Its ability to maintain data integrity while facilitating collaboration and streamlining workflows makes it indispensable for professionals in the AEC and manufacturing industries, ultimately contributing to higher quality projects and better outcomes.
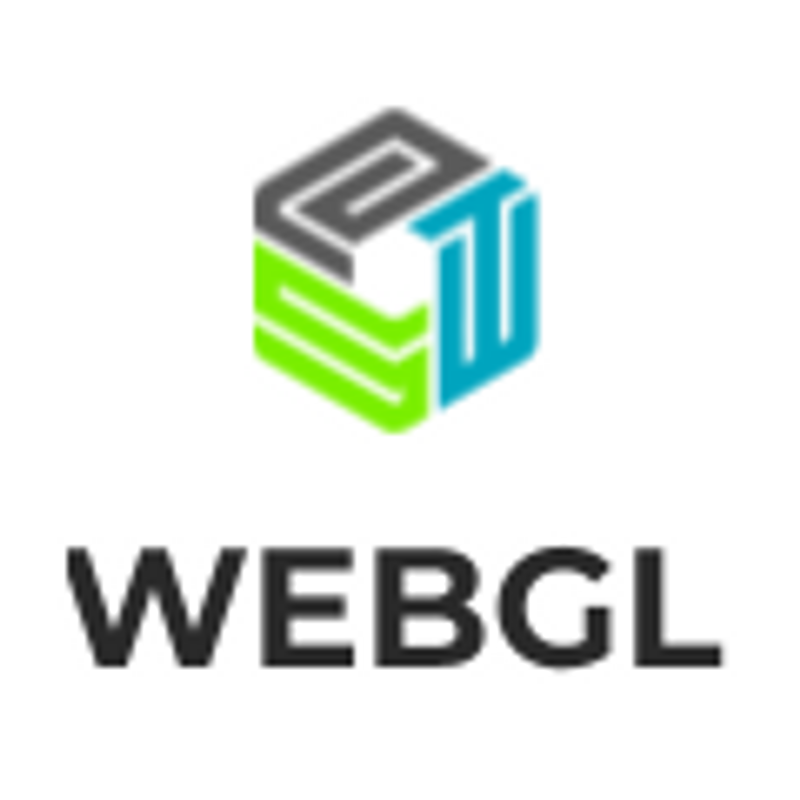
Baya
Baya transforms static 3D models into interactive platforms that provide real-time project insights, covering costs, carbon impact, and lead times

cityweft
Cityweft provides architects, urban planners, and design platforms with high-quality 3D city models, offering precise topography, geometry, and infrastructure data for smarter, faster design and urban planning, accessible via web platform or API.
