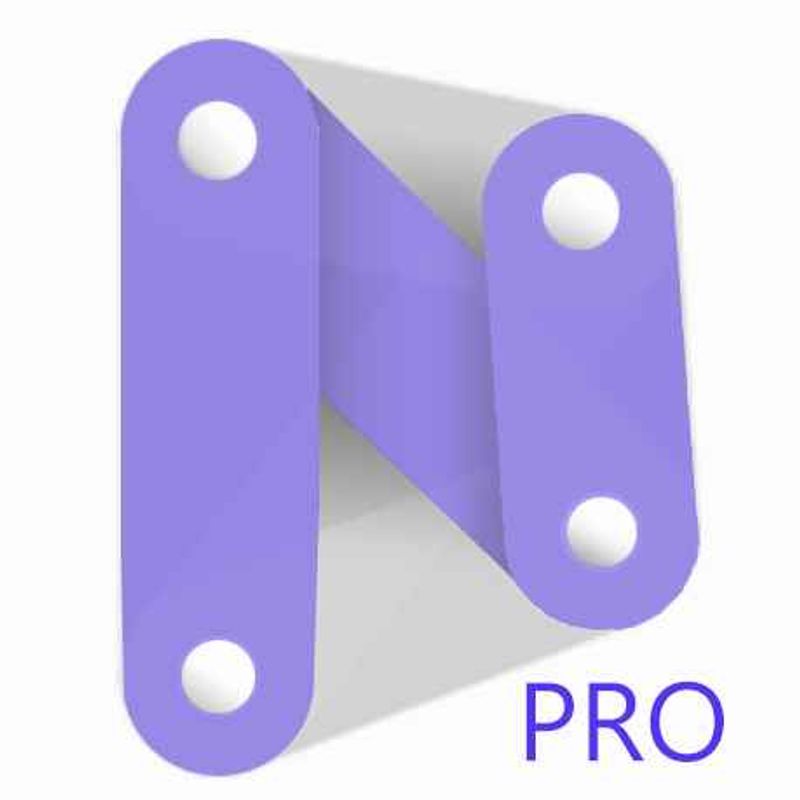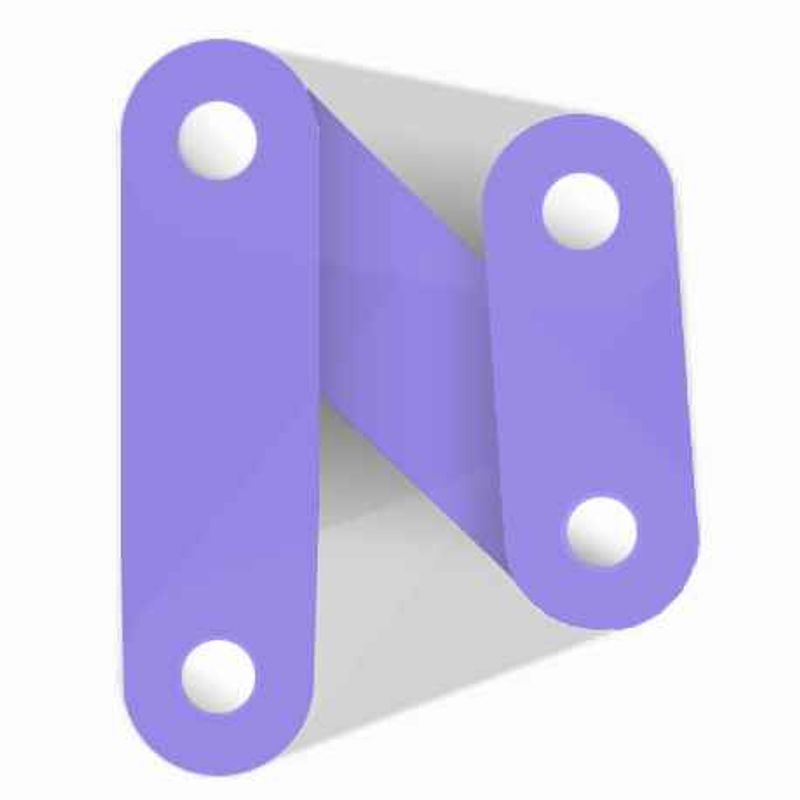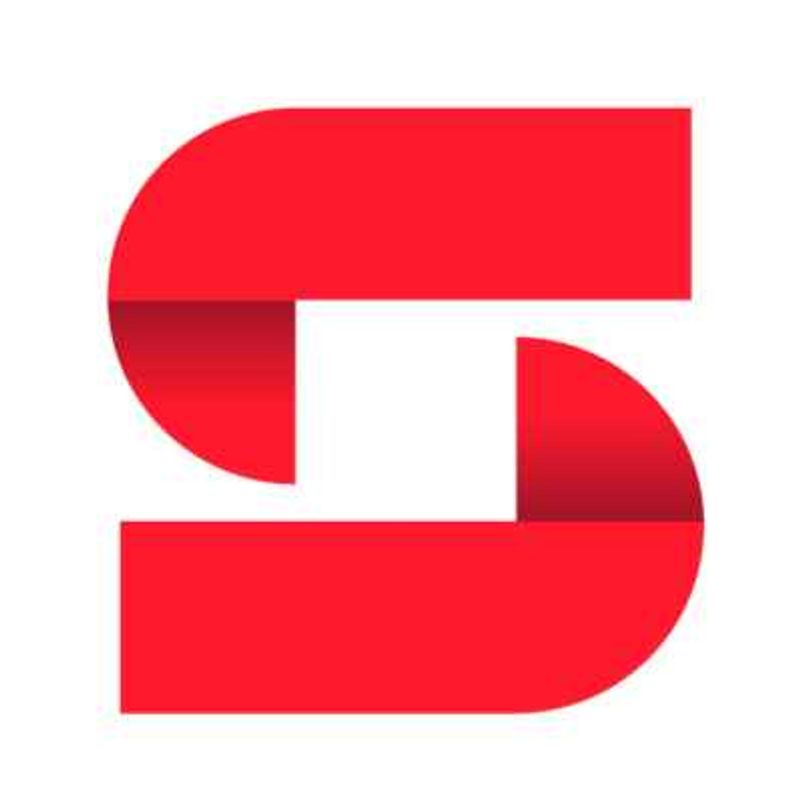
VIM
2
Unlocking Business Intelligence for BIM. VIM seamlessly transforms and integrates BIM data in Microsoft Power BI.
Key Facts
View key facts for "VIM".
Tool Overview
VIM bridges the gap between BIM and business intelligence tools like Microsoft Power BI. We make it easy for you to export BIM data and create interactive Power BI dashboards. With VIM, including VIM Cloud and VIM Enterprise, professionals in Construction can harness data to its fullest.
Easy to Use
Designed for simplicity, the VIM platform offers intuitive tools to access, visualize, and analyze complex BIM data in Microsoft Power BI.
Precise Data
VIM's open file format and innovative data model ensure your BIM data is structured, accurate, and ready for analysis.
Actionable Insights
Powerful tools and services allow you to visualize and analyze your data with complete context, enabling you to work more efficiently.
Headquarter Location
Company Stage
Pricing
Free Trial
-
Integration
Revit
3ds max
Platforms
Windows
Linux
IOS
Cloud, SaaS, Web
Project Phase Specialty
Project Type Specialty
Industry
Market Segment
Case Studies (1)
View featured case studies using "VIM".
AEC Companies / Customers (1)
Discover companies and professionals that are utilizing "VIM".
Similar Tools
Discover similar tools to "VIM".
Kobi Toolkit for Revit
Kobi Toolkit for Revit is a plugin that enhances BIM workflows. With nine sets of tools and over 40 individual tools, it streamlines complex design processes, automates tasks, and improves efficiency in areas like BIM management, QA & QC, annotation, scheduling, and more.

Tektome Storage
Tektome Storage is an AI-powered platform that organizes and transforms vast project data into actionable insights, supporting design workflows, BIM integration, and cloud-based collaboration for smarter, error-free decision-making.

D.TO (Design TOgether)
D.TO provides visual diagrams and design guidance descriptions depicting ideal design solutions for classified design problems. This feature offers design professionals instant dynamic access to design starting points, ensuring better design outcomes.

NonicaTab PRO
Revit® Toolbar with +20 popular tools (Room Finishing, Color Splasher, Align Tags / Views, Master Purger, Model Cleaners ... )

NonicaTab FREE
Revit® Toolbar with +10 popular tools (Room Finishing, Color Splasher, Align Tags / Views, ... )

hoppa
Hoppa is an AI-powered information management tool designed to help built environment professionals streamline collaboration by bridging workflow gaps, translating data, and improving efficiency across teams and systems.

